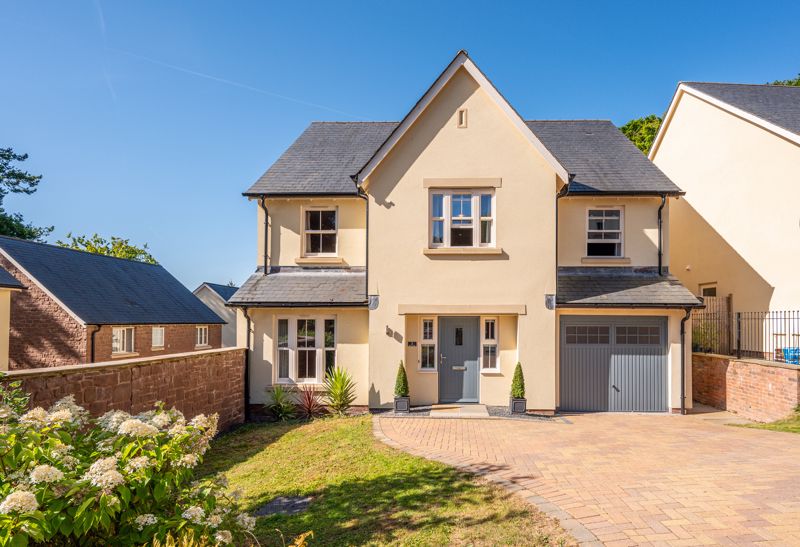Wedgwood Gardens, Abergavenny
Property Features
- Located within an exclusive gated development
- Historic site with former Mansion House
- Contemporary home with light and space
- Open plan kitchen/family room plus separate reception room
- 5 bedrooms, one with an en-suite shower room
- Elevated stone terrace and lawned garden
- Garage and ample parking
- EPC Rating - B
Property Summary
This splendid house is at the heart of Wedgwood Park, the former home of John Wedgwood of the famous pottery family. The property is approached over a neatly paved driveway bordered by a lawn with mature shrubs. The driveway provides access to the garage and front door, with flagstones under the open porch canopy. The welcoming entrance hall has a staircase to the first floor with oak newel posts and handrails. Oak doors lead off to the kitchen/family room, sitting room and downstairs W.C. The house is light and spacious with a fabulous open-plan kitchen/dining/ family room the entire width of the house, situated at the rear. Doors open out onto an elevated stone terrace with wrought iron railings and steps down to the garden. This impressive room is fitted with a comprehensive range of contemporary kitchen cupboards with a white composite work surface over. A separate range of floor to ceiling cupboards provide ample storage and house the integral oven. This room is perfect as a family room, for entertaining and to relax looking over the garden. To complement the open plan room is a separate sitting room located at the front of the house.Full Details
First Floor
Stairs rise from the entrance hall to a spacious landing with oak doors leading to the to the bedrooms and the family bathroom. The first floor is tastefully decorated, in keeping with the ground floor, with neutral tones and offers space and light. With windows to the front elevation are 3 good sized bedrooms, the en-suite principal bedroom and a further double bedroom have windows to the rear. The 5 bedrooms are all well proportioned, a contemporary family bathroom has an opaque window to the rear elevation.
The house offers superb accommodation and is immaculately presented with much attention to décor and detail throughout.
Step Outside
The property is located at the approach to a cul-de-sac with similar properties to either side. The front brick paved driveway is an inviting entrance to the property, the stone boundary wall to one side is an attractive backdrop to the front lawned garden with shrubs. The rear of the house has a pleasant outlook across the garden, immediately adjoining the rear of the house is a raised stone terrace bordered with wrought iron railings. This paved area also provides ample space for table and chairs, sun loungers and perhaps a bar b que, there are distant views towards the Blorenge Mountain. Steps lead down to a level lawn bordered to the rear with trees to provide privacy. To the far end of the lawned garden is an area which could be cultivated to provide flower beds or a rockery.
Location
This beautifully presented house is situated in a peaceful location within Wedgwood Park, the former home of John Wedgwood of the famous pottery family. John was a co-founder of the RHS and had a hand in improving the walled garden on site. Wedgwood Park was previously The Hill College and the Grade II Listed Mansion House formed the primary college area. Edenstone Homes purchased the site and created an exclusive gated community, converting the Mansion House into luxury apartments, retaining the beautiful and historic walled garden and creating a village community with high specification new build homes. Wedgwood Gardens is located in a convenient location in the sought-after area of Pen y Pound on the western fringe of Abergavenny, a short distance from open countryside but within half a mile of the town centre.
...
The historic market town offers a wide range of amenities including shops, primary and secondary schools, banks, doctors, dentists, a library and a general hospital. Abergavenny has a leisure centre with swimming pool, a cinema, theatre and the area is well known for its many high quality restaurants. The town has a mainline railway station and good road links for commuting; the property is situated within easy reach of the commercial centres of south Wales via the Heads of the Valleys road and the A40/A449 linking to the M4, M5 and M50 motorways for Cardiff, Bristol and the Midlands.
Services
Mains electricity, gas, water and drainage. Gas-fired central heating.
Tenure
Freehold.
Council Tax
Band - G.
Please note that the Council Tax banding was correct as at date property listed. All buyers should make their own enquiries.
Agent's Notes
Current Management Charges (2022) of circa £80 per calendar month cover the communal areas of the grounds at Wedgwood Gardens. Restrictive covenants are in place regarding commercial vehicles or towing vehicles including boats. Please contact the agents for further details. There is a Tree Preservation Order on two mature oak trees in the neighbouring garden but no Tree Preservation Orders on trees within the boundary of number 2.
Fixtures and Fittings
Unless specifically described in these particulars, all fixtures and fittings are excluded from the sale though may be available by separate negotiation.
Consumer Protection from Unfair Trading Regulations 2008
All measurements are approximate and quoted in imperial with metric equivalents and are for general guidance only. Whilst every effort has been made to ensure to accuracy, these sales particulars must not be relied upon. Please note Parrys have not tested any apparatus, equipment, fixtures and fittings or services and, therefore, no guarantee can be given that they are in working order. Internal photographs are reproduced for general information and it must not be inferred that any item shown is included with the property. Contact the numbers listed on the brochure.

