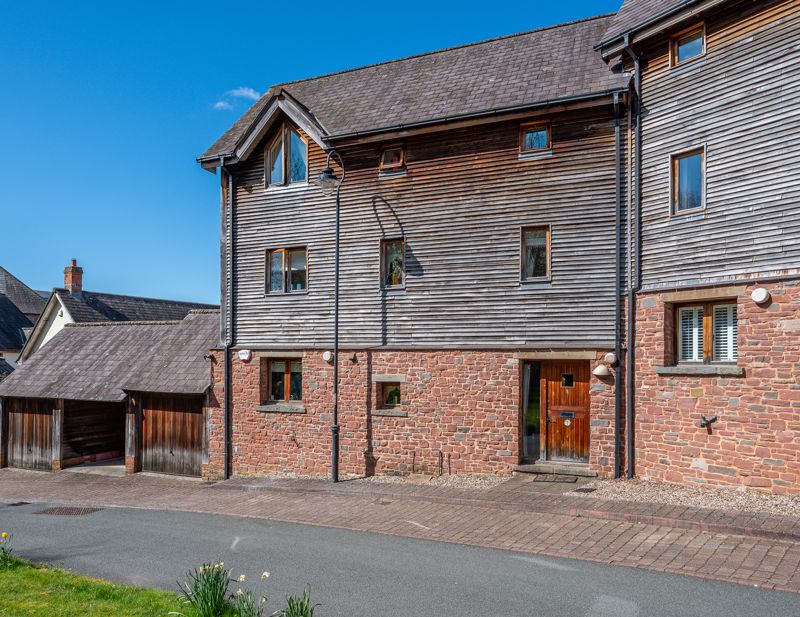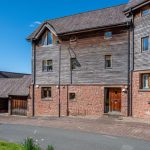Upper House Farm, Crickhowell
Property Features
- Well-presented and contemporary family home
- Spacious accommodation over three floors
- Delightful private courtyard garden
- Garage, car port and additional visitor parking
- Desirable location within exclusive development
- Situated in the popular town of Crickhowell, regularly voted ‘The Best Place to Live in Wales’
- EPC rating - C
Property Summary
Located in a most sought-after area within walking distance of Crickhowell town, this beautifully presented townhouse has a wealth of features including wooden floors, handmade kitchen cupboards and a fabulous bespoke library. The accommodation is arranged over three floors with two reception rooms plus a mezzanine and four bedrooms, two of which are en-suite. Upper House Farm is very much a community although the design allows for each house to maintain its own privacy in a quiet and tranquil environment. Each house has its own private garden plus the benefit of communal grounds which are professionally maintained. Within a couple of minutes’ walk is a pretty courtyard, home to a variety of small businesses including a cafe, beautician, gym and a yoga/Pilates studio.The property is of an individual design with a high degree of build quality using local materials and craftsmanship enhanced by the addition of high quality light fittings and joinery. There are a number of covenants on the development to ensure that the consistent quality and ambience are retained. The exterior of the house is part stone and part timber-clad with natural wood windows and doors. The interior incorporates natural wood throughout with oak-framed double-glazed windows, internal doors in sycamore and wooden floors to the majority of rooms.
A wooden entrance door with glazed side panel opens into a welcoming entrance hall with wooden floor which continues to the dining room offering plenty of space for a large dining table and chairs. To the side is a cloakroom with W.C., basin and plumbing for appliances. A wide archway leads to the kitchen/breakfast room which is fitted with an excellent bespoke range of base and wall cupboards commissioned by the present owners from Quails of Usk, renowned for their quality and craftsmanship, with additional full height double larder cupboards. The kitchen has a range-style cooker, built-in fridge/freezer, wine fridge, a small breakfast bar and French doors to the garden. A further archway leads down to a splendid double height sitting room with vaulted ceiling, wooden floor, arched double doors to the garden and fireplace with a cream woodburning stove effect electric fire. The sitting room features an impressive library, also handmade from English ash by Quails of Usk, which extends to double storey height with integral lighting and sliding ladder. A contemporary oak and glass staircase rises to a very attractive mezzanine gallery with built-in shelving, ideal for use as a snug/TV room or space for quiet reflection with a good book. Both the staircase and shelving are by Neville Johnson, renowned for stylish, high quality, bespoke furniture design.
Full Details
First Floor
On the first floor are two dual aspect double bedrooms, one with a ‘Jack & Jill’ bathroom with access from both the bedroom and landing. The second bedroom has a range of mirror fronted built-in wardrobes with ample hanging space and shelving. A staircase leads to the second floor landing with access to a double bedroom, again with a range of fitted mirror fronted wardrobes, and the principal bedroom which features a vaulted ceiling, en-suite bathroom and views to the surrounding countryside and mountains. From the second floor landing is a handmade wooden spiral staircase which leads to a useful loft area, with some restricted head height, providing useful storage space or possible study area.
Step Outside
The L-shaped, private garden to the rear of the house has been professionally designed and landscaped incorporating an ornamental pond with underwater lighting and water feature, outside lighting, power and a seating area. The garden is laid to sandstone sets and is enclosed by stone walls. There are well-stocked flower beds with shrubs, perennials, acers, annuals and evergreens. A wooden pedestrian gate provides access to the communal pathways and courtyard area which is paved and has flower/shrub borders, feature fountain and ornamental street lighting. To the front of the house is an attached garage and adjoining car port, both with loft storage.
Location
The historic town of Crickhowell is a thriving community with independent shops and a good range of amenities including a library, doctors’ and dentists’ surgeries, restaurants, public houses and well-regarded primary and secondary schools within a short walking distance. The town lies on the banks of the River Usk and offers a wide range of recreational and outdoor activities such as walking and cycling. The town is an ideal base for exploring the Brecon Beacons National Park with walks through beautiful open countryside and along the Monmouthshire and Brecon Canal. Abergavenny, circa 6 miles away, offers further facilities including a leisure centre and mainline railway station. Road links within the area are considered excellent with the A465 Heads of the Valleys Road approximately four miles away providing access to the A470 for Cardiff, A4042/A449 for Newport and the M50 and M4 motorways.
Services
Mains electricity, gas, water and drainage. Gas-fired central heating system.
Tenure
Freehold.
Fixtures & Fittings
Unless specifically described in these particulars, all fixtures and fittings are excluded from the sale though may be available by separate negotiation.
Consumer Protection from Unfair Trading Regulations 2008
All measurements are approximate and quoted in imperial with metric equivalents and are for general guidance only. Whilst every effort has been made to ensure to accuracy, these sales particulars must not be relied upon. Please note Parrys have not tested any apparatus, equipment, fixtures and fittings or services and, therefore, no guarantee can be given that they are in working order. Internal photographs are reproduced for general information and it must not be inferred that any item shown is included with the property. Contact the numbers listed on the brochure.

