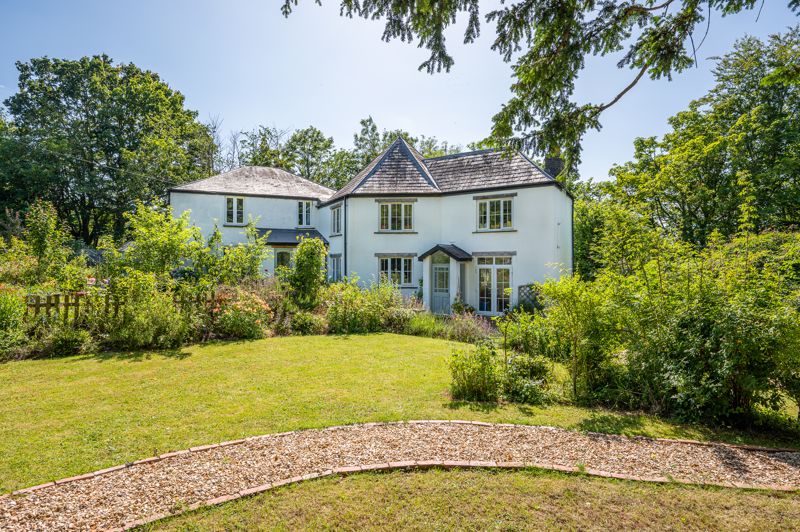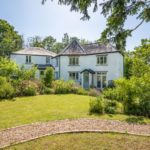Tredilion, Abergavenny
Property Features
- Charming country cottage in truly stunning gardens
- Unique internal layout offering versatile living options
- A mix of contemporary and period style
- Lovingly restored and renovated
- Enchanting gardens, ample parking and double garage
- Quiet and idyllic location within a mile of Abergavenny
- EPC Rating - E
Property Summary
Kellys Cottage has been lovingly restored and renovated by the current owners to create a distinctive period home sitting amidst well-tended, beautiful gardens. This delightful property has a rather unusual internal layout owing to its former past as a folly and shooting lodge. Although presently inhabited as two separate dwellings, it is interconnected on the ground floor should the new owners wish to occupy as a whole. Many characterful features such as brick inglenook fireplaces and original floors have been retained to effortlessly combine with more recent improvements including underfloor heating, double-glazed windows and luxurious modern fittings. An ideal opportunity to occupy as one beautiful dwelling, for multiple family occupation or to utilise one half as guest accommodation or perhaps a letting unit (subject to any consents).There are two entrances to the front of the property, at either side of the main central reception room. A traditional storm porch leads into the kitchen/dining room which features a brick inglenook fireplace, original floor tiles, French doors to the garden and rooflights which flood the room with natural light. The kitchen has plenty of room for a large dining table and chairs and is fitted with an attractive, hand-built range of cupboards finished in a neutral shade with contrasting worksurfaces, decorative tiled splashbacks and space for a range-style cooker with steel extractor hood over. At the heart of the house is a welcoming reception room which has another brick fireplace with woodburning stove and leads to an inner hallway to the main entrance hall. Stairs rise to two beautiful double bedrooms with views over the pretty gardens and a well-appointed family bathroom with modern suite and separate shower enclosure. The other wing of the house is accessed via an airy porch to the entrance hall with access to the principal rooms. To the front is a wonderful sitting room with French doors to the garden and an inglenook fireplace flanked with built-in display cupboards. Adjacent is a drawing room/study with a door to a useful utility room and a further kitchen with external door to the rear. The second staircase rises from the hall to two further double bedrooms, a family bathroom with traditional suite including a rolltop bath and separate shower, and a separate W.C.
The two cottages offer a mix of contemporary and traditional design. One half is designed with a coastal holiday cottage theme with the other half more a Georgian design. The cottages have an interconnecting door and no alterations need to be made to occupy as one, aside from maybe changing one of the kitchens into a utility room.
Full Details
Step Outside
The cottage sits amidst generous grounds of circa half an acre which adjoin a pretty babbling brook to the boundary. Known as ‘Plantsman’s Paradise Cottage Garden’ and recently professionally landscaped, the garden has been extensively planted with a mixture of roses, Acers, lupins, peonies, iris, hollyhocks, lavender and rosemary, to name just a few. The grounds comprise vegetable plots, a large greenhouse and substantial timber potting shed, a range of fruit trees and an abundance of different flowering shrubs including many different hardy perennials which return every year. Several seating areas are dotted throughout the garden in which to relax and enjoy the fabulous views of the surrounding hills and countryside. To the front of the property is a detached double garage with forecourt parking.
Location
The cottage is situated in an enviable location around one mile from Abergavenny which has an excellent range of local amenities including primary and secondary schools, doctors and dental surgeries, an extensive choice of independent shops, high-street retailers and several supermarkets. Abergavenny is known as the Gateway to Wales and holds numerous annual events including the acclaimed Food Festival. An abundance of outdoor pursuits are available literally on the doorstep including hill walking, cycling, fishing and riding, whilst the nearby Brecon Beacons are widely renowned for their beautiful landscapes and stunning scenery. The pretty town of Crickhowell is around 5 miles to the west, offering a variety of shops, public houses and restaurants. There are excellent road and rail links with the A40/A449 and A4042, linking to the M4/M5 and M50 motorway networks within a mile of the property. A main line railway station can be found in Abergavenny.
Services
Mains electricity and water. Private drainage (septic tank). Oil-fired central heating system with a mix of underfloor and radiators.
Tenure
Freehold.
Agent's Notes
There is only one registered title for Kellys Cottages and the services are shared. The property underwent extensive renovation in recent years including re-wiring, new central heating boiler and oil tank.
Fixtures & Fittings
Unless specifically described in these particulars, all fixtures and fittings are excluded from the sale though may be available by separate negotiation.
Consumer Protection from Unfair Trading Regulations 2008
All measurements are approximate and quoted in imperial with metric equivalents and are for general guidance only. Whilst every effort has been made to ensure to accuracy, these sales particulars must not be relied upon. Please note Parrys have not tested any apparatus, equipment, fixtures and fittings or services and, therefore, no guarantee can be given that they are in working order. Internal photographs are reproduced for general information and it must not be inferred that any item shown is included with the property. Contact the numbers listed on the brochure.

