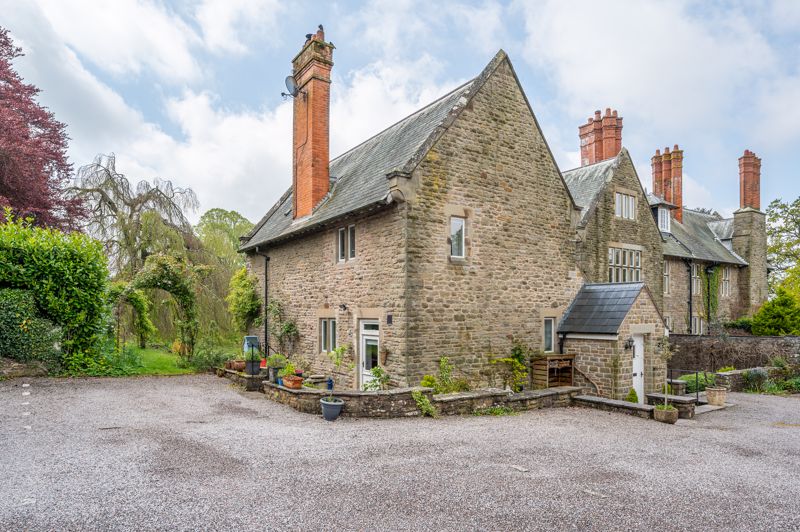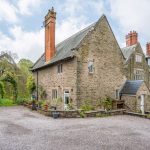Trebencyn, Abergavenny
Property Features
- Three-bedroom luxury house forming part of historic building
- Beautifully presented throughout with spacious rooms
- Private garden with south facing terrace
- Impressive communal gardens and grounds
- Garage and ample allocated parking
- EPC Rating - D
Property Summary
A delightful, spacious house forming part of an historic country house conversion of similar apartments and houses. This stone-built property has a private garden with south facing terrace and separate garage. Trebencyn sits in communal parkland and grounds of circa 2.5 acres on the edge of the Brecon Beacons National Park, situated approximately 3 miles from the market town of Abergavenny.A welcoming front entrance door opens to a useful porch and on to the hallway with door to cloakroom with W.C. An archway leads to a further inner hall with doors to a snug, living room and spacious kitchen. The kitchen has a rear entrance door and is fitted with an extensive range of contemporary high gloss kitchen base and wall cupboards including full height larder units. The kitchen is complemented with wooden worksurfaces and flooring, a double Belfast sink, white metro tiling and there is ample room for a dining table and chairs. Built in appliances include a dishwasher and there is space for a wide range cooker with stainless steel extractor over. The living room is spacious and comfortable with mullion windows to the front, wooden floor and period fireplace which houses a woodburning stove. Painted panelling and a deep window seat overlooking the south-facing garden create a warm and inviting space. Off the living room is a cosy snug with full-height bookshelves - an ideal spot for relaxing or to lose yourself in a book. The dog-leg stairs rise to the first-floor landing which leads to three bedrooms and a family bathroom with traditional white suite, feature tiling and shower over the bath. The beautiful principal bedroom has mullion windows overlooking the pretty gardens and an en suite shower room.
Full Details
Step Outside
The property is approached via a long driveway which meanders through an avenue of trees to a large, gravelled parking/turning area. The house benefits from its own private garden plus use of the beautiful communal grounds. To the front of the property is a gravel path with stone retaining wall leading to a private south-facing terrace offering plenty of space for al fresco dining or to simply enjoy the delightful views across the lawns. The beautifully kept communal gardens extend to circa 2.5 acres and are mainly laid to lawns with mature shrubs and flower borders, gravelled pathways and attractive ornamental hedging with views to the surrounding mountains and countryside. By consent of the other property owners, individual vegetable planters have been placed on the tennis courts so that each owner can have their own area in which to grow produce should they so wish. There is use of a shared private terrace/patio in the garden as agreed by owners. Outside tap. There is parking for several cars immediately outside the house, a short distance away is a garage with a remote-controlled up and over door and additional parking. Further parking is available at the front of the house.
Location
Trebencyn Park is located approximately 3 miles from Abergavenny which offers a wide range of amenities including supermarkets, independent shops and high street chain stores, banks, doctors, dentists, primary and secondary schools and a general hospital. The town has a leisure centre with swimming pool, a cinema, theatre and library. Abergavenny hosts an annual Food Festival and the surrounding area is well known for its many high-quality restaurants. The property is situated within easy reach of the mainline railway station and has excellent road links (A40/A449 and A4042) to the M4, M5 and M50 motorways for Newport, Cardiff, Bristol and the Midlands and the A465 for Merthyr Tydfil, Brecon and Hereford.
Services
We are advised that the property is connected to mains water and electricity. Private drainage. LPG central heating.
Tenure
We understand the house is leasehold, with each of the 6 residents owning an equal share of the freehold. There is a Resident’s Association (TPMC). We understand the leasehold has a 999-year lease from July 2003 – 981 years remaining.
Agent's Notes
As at May 2021 annual buildings insurance is circa £561.39 and the current service charges are circa £145.70 per calendar month which includes maintenance to the driveway and grounds through the management company Trebencyn Park Management Committee Ltd. (TPMC) which is a self-run by the owners at Trebencyn. Landlord permission is required for the ownership of pets. The neighbouring property has right of access over driveway.
Fixtures & Fittings
Unless specifically described in these particulars, all fixtures and fittings are excluded from the sale though may be available by separate negotiation.
Consumer Protection from Unfair Trading Regulations 2008
All measurements are approximate and quoted in imperial with metric equivalents and are for general guidance only. Whilst every effort has been made to ensure to accuracy, these sales particulars must not be relied upon. Please note Parrys have not tested any apparatus, equipment, fixtures and fittings or services and, therefore, no guarantee can be given that they are in working order. Internal photographs are reproduced for general information and it must not be inferred that any item shown is included with the property. Contact the numbers listed on the brochure.

