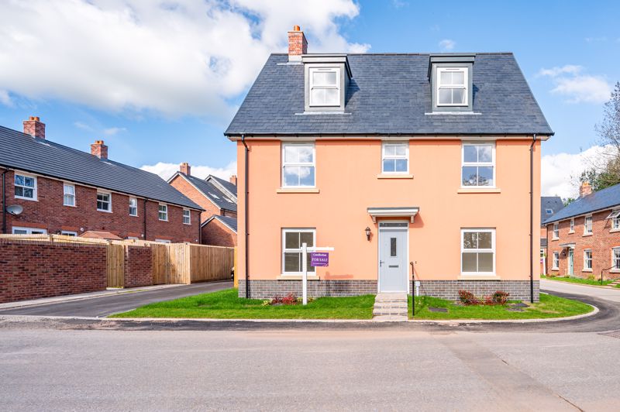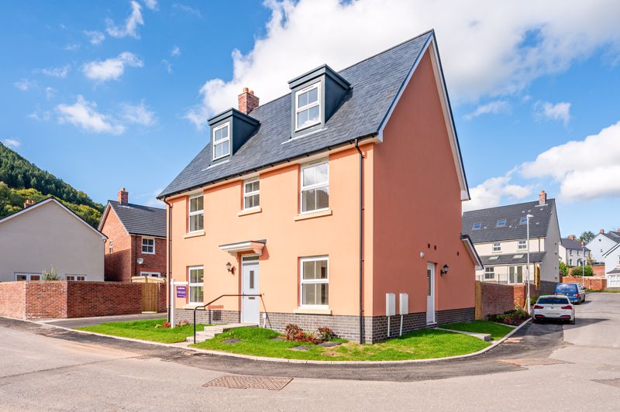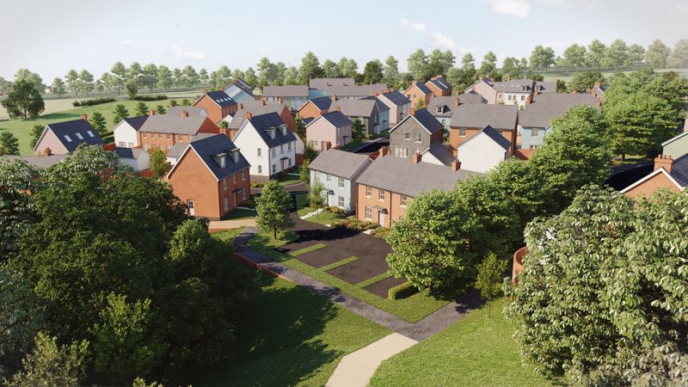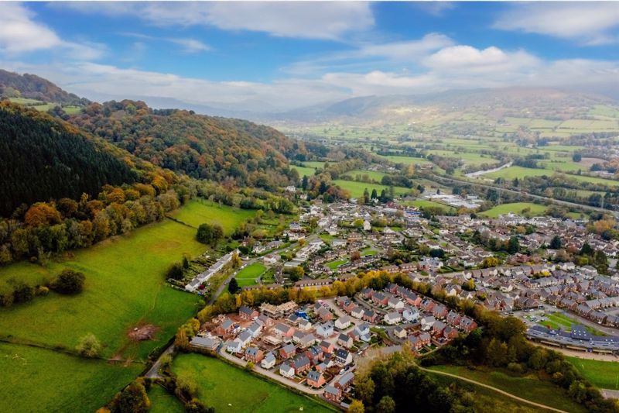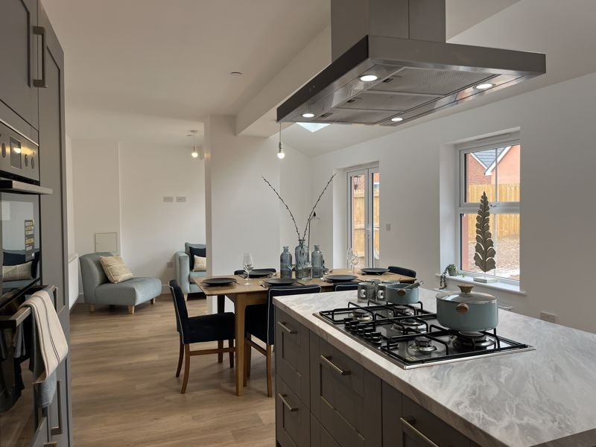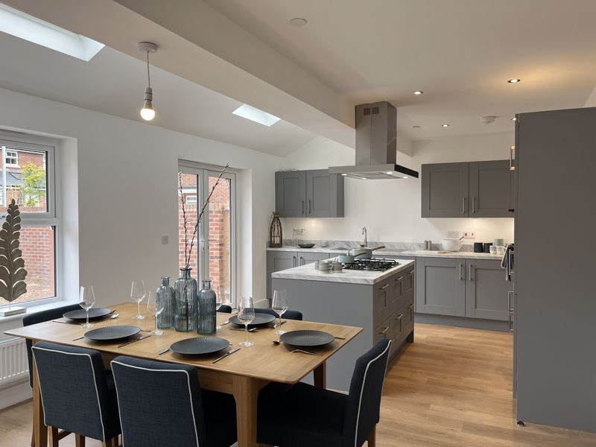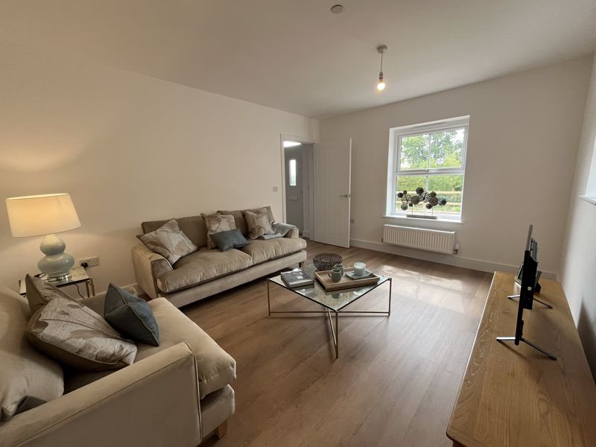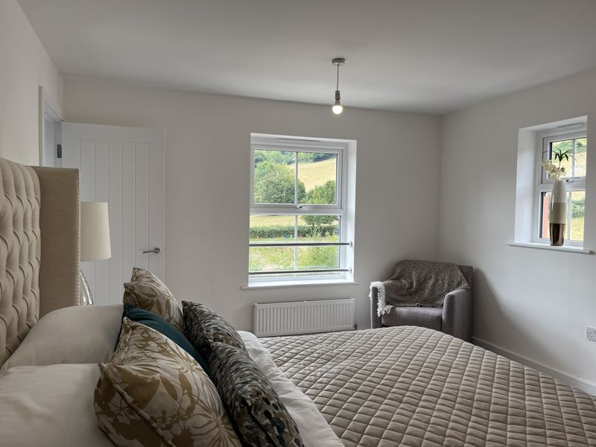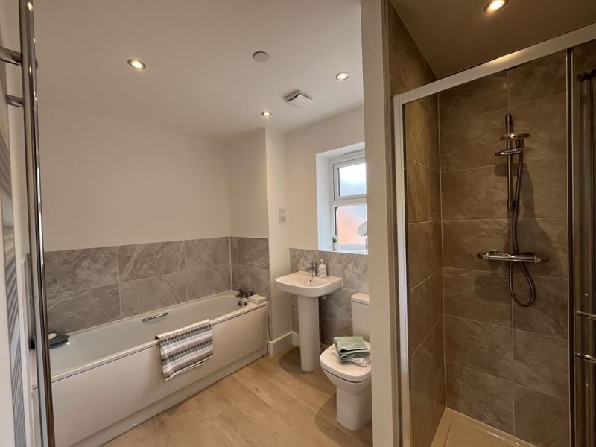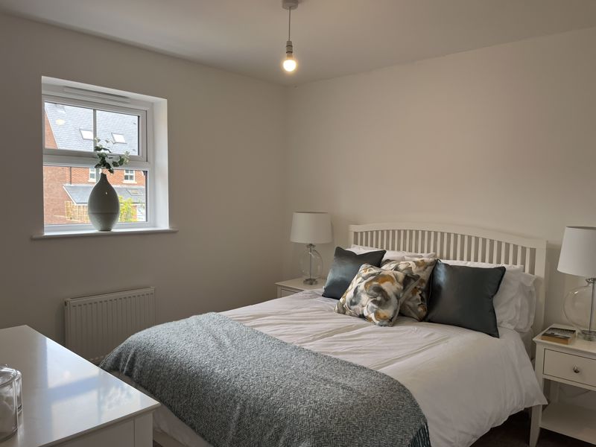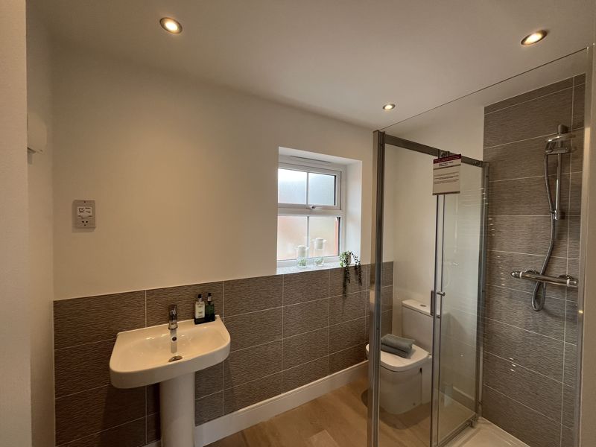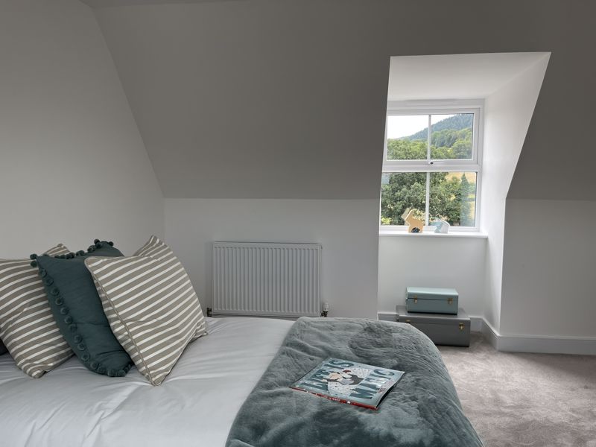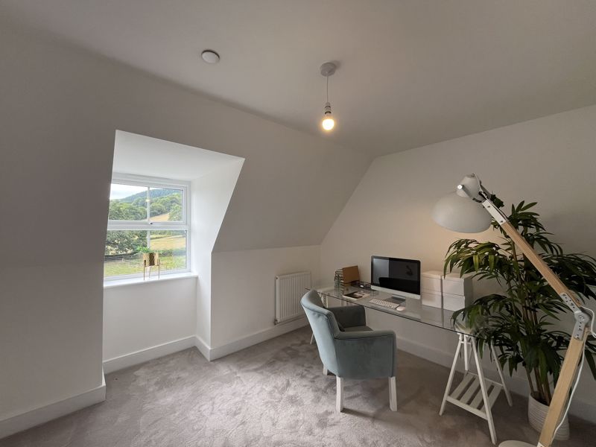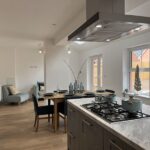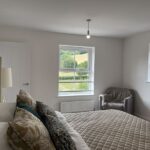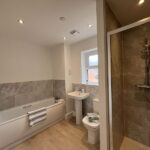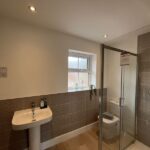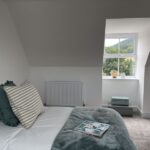The Grove, Llanfoist
Property Features
- Expansive open-plan kitchen/dining/family space
- French doors opening to a private garden – perfect for entertaining
- Separate lounge and home office/study
- 5 generous bedrooms, 2 with en-suites
- Luxurious family bathroom
- Garage and private driveway
- Peaceful village location with excellent local amenities
- Superb road and rail connections
Property Summary
Situated on the highly desirable new development The Grove, The Hawarden is an impressive five-bedroom detached home set across three floors in the sought-after village of Llanfoist, just minutes from the beautiful market town of Abergavenny.This exceptional home is packed with premium features and built for modern living – ideal for growing families, remote working, or simply enjoying more space and style.
Full Details
Step Inside
The ground floor boasts a modern open-plan kitchen/dining/family area with two sets of double doors opening out onto the rear garden, there is also a large utility, with side access, plus a separate study and spacious lounge.
The first floor hosts three double bedrooms (one with ensuite), as well as a family bathroom, while there are two further double bedrooms on the top floor together with a separate shower room. The Hawarden is certainly not short on space.
Step Outside
The Hawarden benefits from a large garden, detached garage and additional parking.
Location
The property is conveniently located in the village of Llanfoist which has a Waitrose, restaurants, public houses, a village hall and a well-regarded modern primary school within walking distance. Just over the river bridge is the historic town of Abergavenny offering a wide range of amenities including primary and secondary schools, independent shops alongside high street stores, several supermarkets, doctors’, dentists’ and a general hospital. There are good leisure facilities plus a cinema, theatre, library, numerous public houses and many highly regarded restaurants both within the town and the surrounding villages. The area is well known for being the ‘Gateway to Wales’ and is on the doorstep of the breathtaking Brecon Beacons with the Monmouthshire & Brecon Canal a short distance away for beautiful walks. Abergavenny offers a bus station, mainline railway and excellent transport links via the A465, A40, A449 and onto the M4/M5 and M50 motorway networks.
The Grove
The Grove is a collection of 2-5 bedroom homes located in the picturesque village of Llanfoist surrounded by countryside views of the Brecon Beacons. This new home is just minutes away from the much loved market town of Abergavenny.
AGENT’S NOTES – DIGITAL MARKETS COMPETITION AND CONSUMERS ACT 2024 (DMCC ACT)
The DMCC Act 2024, which came into force in April 2025, is designed to ensure that consumers are treated fairly and have all the information required to make an informed purchase, whether that be a property or any other consumer goods. Parrys are committed to providing material information relating to the properties we are marketing to assist prospective buyers when making a decision to proceed with the purchase of a property. Please note all information will need to be verified by the buyers' solicitor and is given in good faith from information both obtained from HMRC Land Registry and provided by our sellers.
Tenure
Freehold.
Energy Performance Certificate
B
To view the full EPC please visit www. GOV .uk
Services
We understand that there is mains electricity, gas, water and drainage connected to the property. Gas central heating throughout with thermostatically controlled radiator valves
Broadband:
Please make your own enquiries via Openreach.
Mobile:
Please make your own enquiries via Ofcom.
Local Authority
Monmouthshire County Council.
Council Tax Band
TBC.
Please note that the Council Tax banding was correct as at date property listed. All buyers should make their own enquiries.
Title
The house is yet to be registered.
Agent's Notes
NHBC 10 Year New Home Warranty.
Flooring included.
Some Images used are computer generated provided by Candleston for illustrative and marketing purposes.
General Information Regarding Sales Particulars
All measurements, floorplans and land plans are for illustrative purposes only and are approximate. Measurements are quoted in imperial with metric equivalents and are for general guidance only. Whilst every effort has been made to ensure to accuracy, these sales particulars must not be relied upon and all information is to be verified by the solicitor acting for the buyer(s). Please note Parrys have not tested any apparatus or services and, therefore, no guarantee can be given that they are in working order. Photographs are shown for marketing purposes and it must not be assumed that any of the fixtures and fittings shown are included with the property, unless specifically mentioned within the sales particulars, some fixtures and fittings may be available by separate negotiation.
