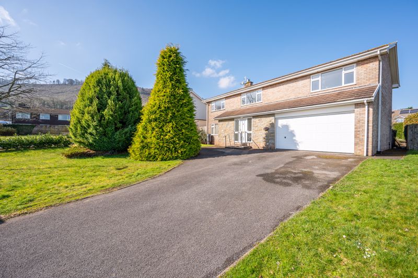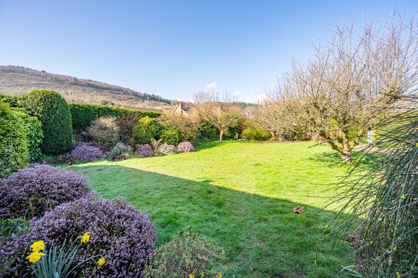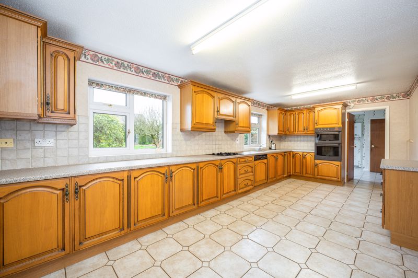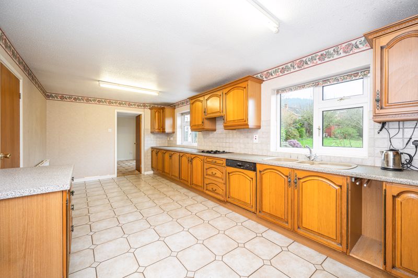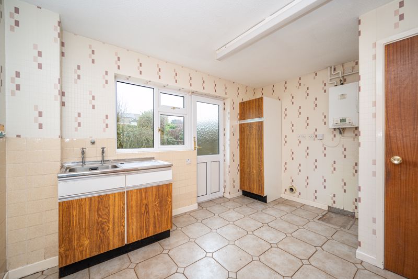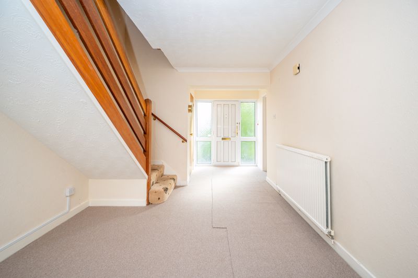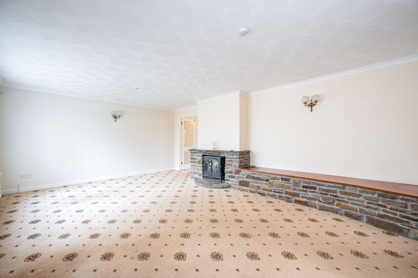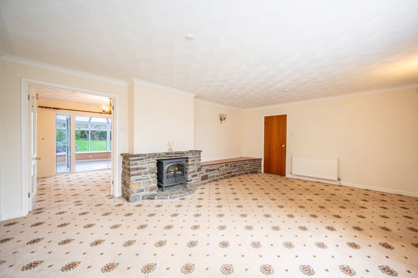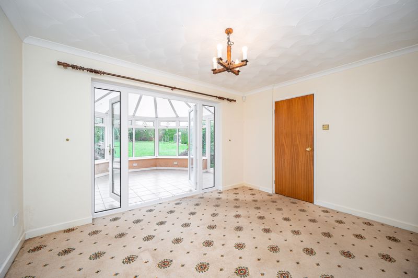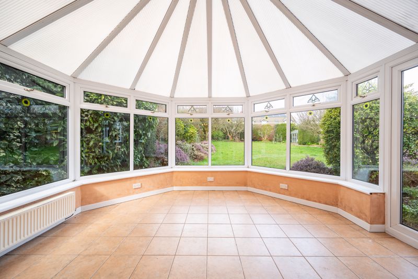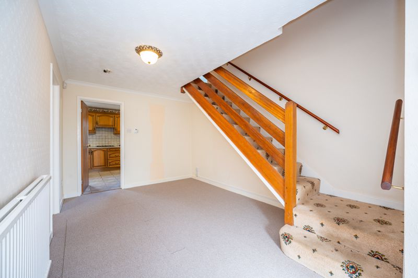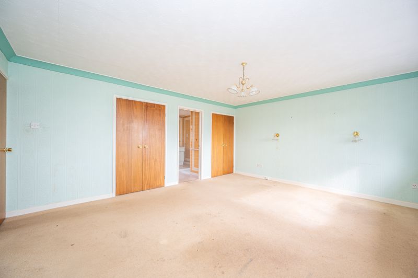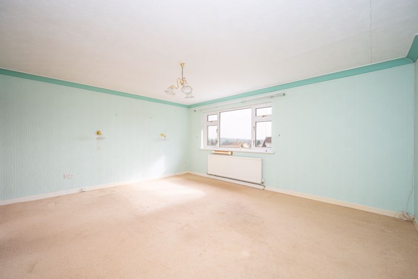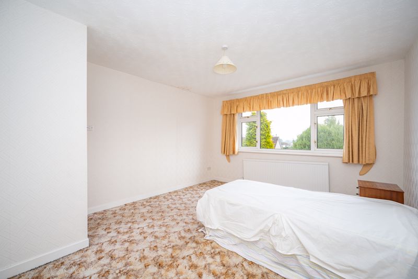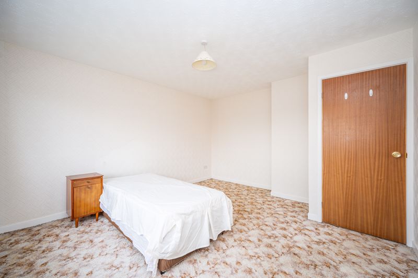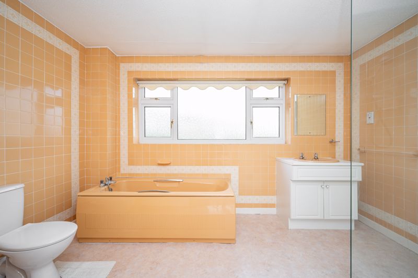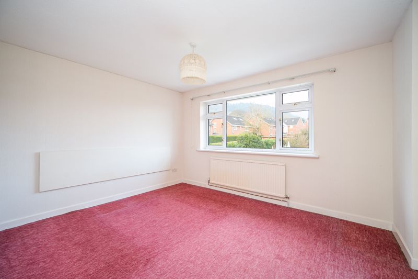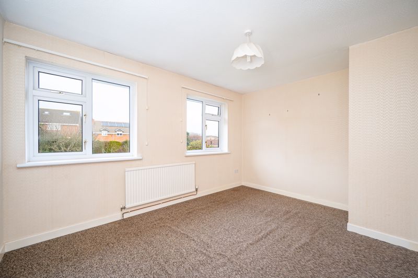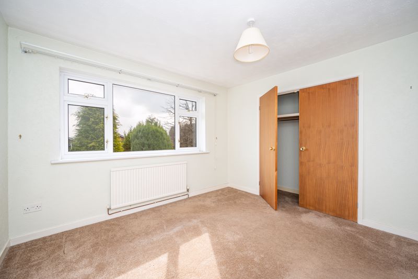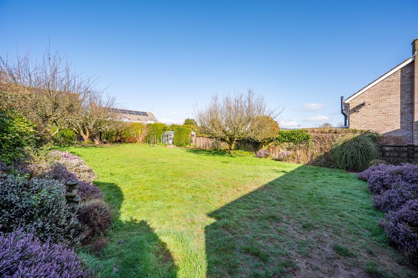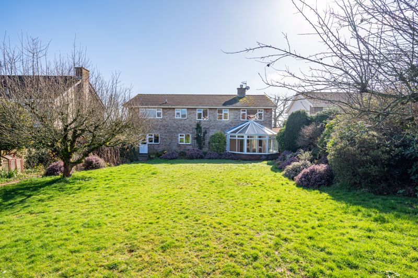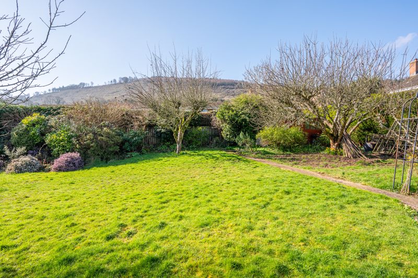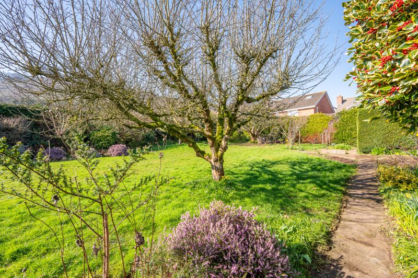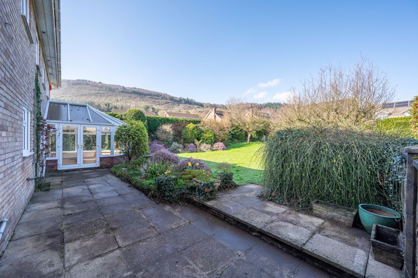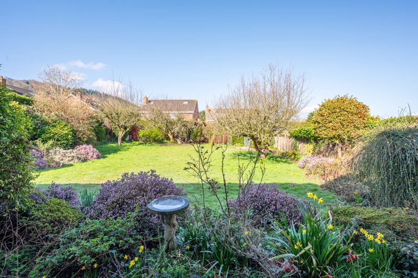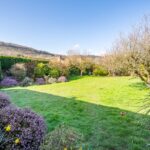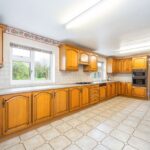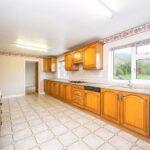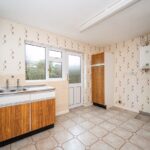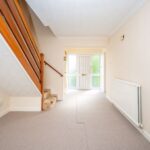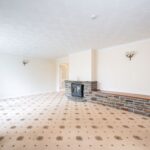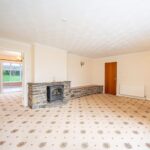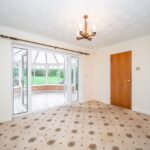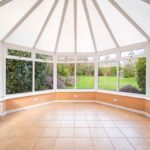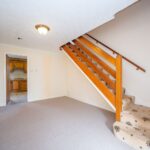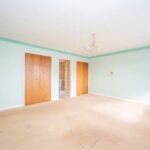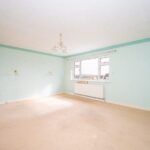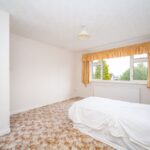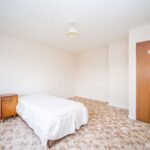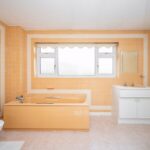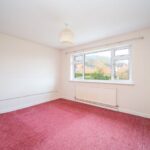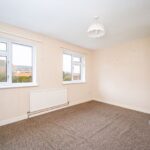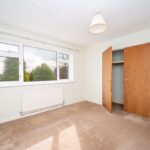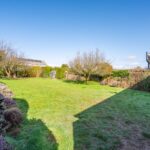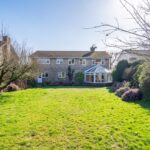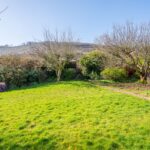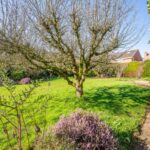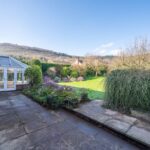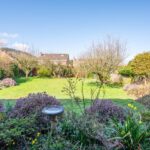St. Helens Crescent, Abergavenny
Property Features
- Spacious 5 bedroom house with mature gardens
- Requiring modernisation and updating
- In the sought after village of Llanellen just 2 miles from Abergavenny
- On the edge of the Brecon Beacons / Bannau Brycheiniog National Park
- Driveway with parking and garage
- Mountain views
Property Summary
One of three substantial properties built in the 1970s offering spacious living accommodation sitting in a plot with generous gardens to the front and rear. The house is typical of the period with large windows flooding each room with light. The house requires modernisation throughout offering a rare opportunity to purchase a property situated in a village location in an established residential area yet within 10 minutes’ walk of open countryside with the paths leading through the Brecon Beacons/ Bannau Brycheiniog National Park and to more gentle walks along the Brecon and Monmouth Canal. The house is complemented by a private driveway with parking for several vehicles and an integral double garage.Full Details
Step Inside
Enter the house through the front door stepping into a good sized entrance hall with doors to the ground floor accommodation. Immediately off the entrance hall is a cloakroom with W.C and wash hand basin and a useful cupboard for coats and boots. To the left of the entrance hall is a door leading to a sitting room with feature fireplace and large window overlooking the front garden. Continue through double doors to the dining room and beyond into the conservatory. The conservatory has windows overlooking the mature gardens. The spacious kitchen is accessed by doors from both the entrance hall and the dining room, a window to the rear again provides views across the garden. From the kitchen is a door to a useful utility/boot room with space for laundry appliances and a door to outside. The double garage is accessed from the utility room.
First Floor
Stairs rise from the entrance hall to the first floor landing with access to the 5 bedrooms and family bathroom. To the rear of the first floor are two bedrooms with views across the garden and the family bathroom, a further two bedrooms are situated to the front of the house. Spanning the whole width of the first floor, above the garage, is the principal bedroom suite with window to the front and door to the en-suite bath and shower room. The principal bedroom and one of the other bedrooms have useful fitted wardrobes.
Step Outside
Aside from the size of accommodation on offer with the house, one of the main features of the property is the mature and generous gardens. The house is set away from the road with a front garden providing privacy from the road. The front garden has a lawn adjoining a driveway with ample parking space for several vehicles. A side access leads to the enclosed, mature rear garden, again generous in size and with lawn and planted borders together with a number of specimen trees and enjoys mountain views.
Location
Llanellen is a popular village community situated in the heart of the Usk Valley surrounded by beautiful scenery. The area is renowned for its delightful rural walks through open countryside, woodland and rugged mountain terrain. For a gentler pace, walks can be enjoyed along the Monmouthshire & Brecon Canal which is just a few hundred yards away from the village. The property is ideally placed to take advantage of excellent road and rail connections to Newport, Cardiff, the Midlands and London. Abergavenny offers a wide range of shops, primary and secondary schools, banks, doctors, dentists, a library and a general hospital. There is also a leisure centre with swimming pool, a cinema, theatre and the area is renowned for its many high quality restaurants.
AGENT’S NOTES – CONSUMER PROTECTION REGULATIONS
Estate Agents are obliged, under the Consumer Protection Regulations, to provide any prospective buyers with any material information relating to properties that are being marketed. Parrys are committed to providing as much information as possible to enable buyers to make an informed decision with regard to both viewing and offering on a property.
Tenure
Freehold.
Energy Performance Certificate
C
To view the full EPC please visit:
https:// find-energy-certificate.service.gov.uk/energy-certificate/8691-7227-6520-9320-3996
Services
We are advised that the property is on mains electricity, gas, water and drainage.
Broadband:
Standard and superfast broadband available subject to providers terms and conditions. Please make your own enquiries via:
https:// www. openreach.com/fibre-broadband
Mobile:
EE, Three, 02 and Vodaphone (indoors and outdoors). Please make your own enquiries via:
https:// checker.ofcom.org. uk/en-gb/mobile-coverage
Local Authority
Monmouthshire County Council.
Council Tax
Band - G.
Please note that the Council Tax banding was correct as at the date property was listed. All buyers should make their own enquiries.
Title Register and Plan
The property is registered under Title Number CYM526656, a copy of which will be provided prior to viewing.
Fixtures and Fittings
Unless specifically described in these particulars, all fixtures and fittings are excluded from the sale though may be available by separate negotiation.
Consumer Protection from Unfair Trading Regulations 2008
All measurements are approximate and quoted in imperial with metric equivalents and are for general guidance only. Whilst every effort has been made to ensure to accuracy, these sales particulars must not be relied upon. Please note Parrys have not tested any apparatus, equipment, fixtures and fittings or services and, therefore, no guarantee can be given that they are in working order. Internal photographs are reproduced for general information and it must not be inferred that any item shown is included with the property. Contact the numbers listed on the brochure.
