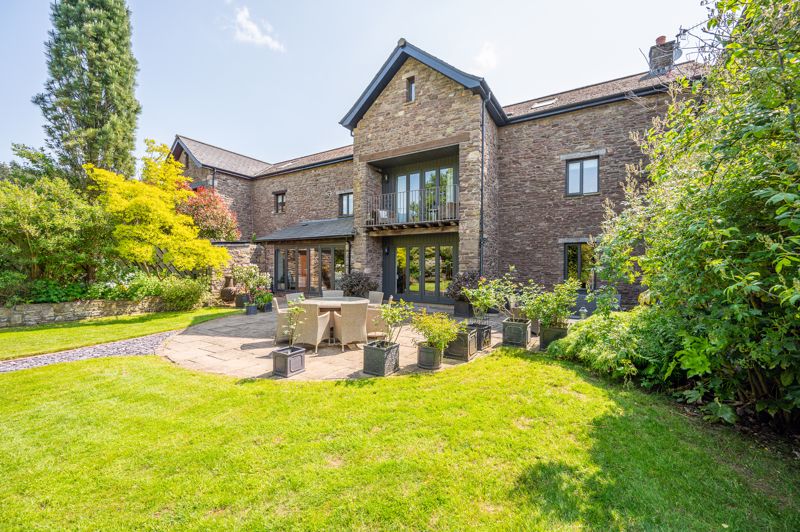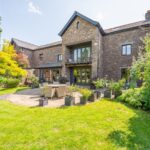Ross Road, Llantilio Pertholey
Property Features
- Beautifully presented converted former stone agricultural barn
- Character features throughout including exposed beams and stone fireplace
- Set within a development of similar properties
- Spacious accommodation located over three floors
- Kitchen plus 2 reception rooms, 6 bedrooms, principal with balcony and views
- Private rear garden, semi circular stone terrace, paddock. Garage and parking
- Located within the Brecon Beacons National Park and yet less than three miles from the town of Abergavenny
Property Summary
Unique, quirky, spacious, charm, character, beautifully presented... just some of the words I could use to describe this delightful family home created from a former stone agricultural barn. Crowfield Court, believed to have been owned by the Crawshay Bailey Estate is a select development located a few miles outside of Abergavenny within a short distance of the Skirrid Mountain. The small cluster of properties comprise the original farmhouse together with the former agricultural buildings converted into individual and interesting homes just over 20 years ago. The present owners purchased as a new conversion and have upgraded over the years including a stunning bespoke oak kitchen. To the rear of the house are delightful private gardens incorporating a stone terrace, lawns and field, all amounting to just under one third of an acre.Full Details
Ground Floor
This beautiful barn conversion is approached via a driveway leading to an extensive courtyard serving the properties. Step through the pretty wooden entrance door into a spacious, unique home with much character and space and charm. The welcoming entrance hall, with its oak floor, immediately gives and indication of the quality and character of this beautiful home. Off the entrance hall is a useful coat cupboard and a W.C. fitted with painted bathroom furniture and modern sanitary wear. The stairs to the first floor, with a rustic newel post, rise to the first floor landing. The kitchen really is the heart of this home, fitted with an impressive hand made oak kitchen with granite worksurfaces and co-ordinating built in dresser with glass display doors and drawers below. In addition to the dresser is a fitted oak cupboard with space for a television fitted into the surround.
...
Not only is the kitchen aesthetically pleasing, much thought has been given to the practicalities and needs with ample worksurfaces, a useful island unit and integral appliances. A round kitchen table is incorporated to one side of the island unit, perfect for informal meals. Beyond the kitchen is space for armchairs in which to relax and enjoy the views across the gardens from the glazed bifold doors. The doors open onto a large semi circular terrace with ample space to relax in a private looking over the garden to the fields beyond. Adjoining the kitchen is the formal dining room which is open plan to a sitting room full of charm and character. The dining room has glazed doors opening to the terrace and exposed ceiling beams. The sitting room has many features including a stone fireplace with log burning stove, exposed timbers and a wooden window seat from which views can be enjoyed through the window to the garden beyond. The ground floor accommodation is completed by a spacious and well fitted utility room.
First Floor
The stairs to the first floor lead to a spacious and light landing with interesting exposed timbers and stairs to the second floor. The principal bedroom suite plus two other bedrooms and a modern family bathroom are located on the first floor. The principal bedroom suite has glazed doors opening onto a balcony with wrought iron railings, a perfect place to enjoy a morning coffee and take in the views or perhaps relax and read a book. Aside from the delightful bedroom is a large en-suite shower room with contemporary fittings and bespoke oak bathroom furniture. Beyond the en-suite is a dressing area/storage. The other two bedrooms are both well proportioned, one located to the rear of the house and one to the front. Stairs lead to a second floor which again, is light and spacious with three bedrooms, one of which has an en-suite shower room. The second floor would provide a perfect guest suite or hobby rooms/study.
...
Both the first and second floor bedrooms have character with exposed timbers and interesting features, the glass wash hand basin in the en-suite bedroom on the second floor give a nod to the contemporary twist complementing the period charm.
Outside
Extensive, private rear gardens including impressive semi circular stone terrace, ideal for entertaining or enjoying a morning coffee. A slate path with lawn to both sides leads to a decked seating area and the small rear paddock, pond and stream with bridge over. Planted with mature borders and specimen trees. In total the grounds amount to just under one third of an acre.
Garage: Set in a block of garages to the rear of the properties, the garage and parking area are approached by vehicle off the main driveway, pedestrian access via the rear garden. Additional parking for 3 cars is available to the front of the house.
Location
Located within the Brecon Beacons National Park under 3 miles from the historic town of Abergavenny which offers a wide range of amenities including independent and chain shops, banks, doctors, dentists, library, schools and local general hospital. The town has a leisure centre with swimming pool, a theatre and a cinema. Abergavenny hosts an annual Food Festival and the surrounding area is now well known for its many high quality restaurants with the renowned Walnut Tree Inn less than a mile away. Wernddu Golf Club and footpaths leading up the Skirrid Mountain are within a short distance of the house which is situated within easy reach of a main line railway station on the outskirts of Abergavenny and road links (A40/A449 and A4042) to the M4, M5 and M50 motorways for Newport, Cardiff, Bristol and the Midlands and the A465 for Merthyr, Brecon and Hereford.
Agent’s Notes
The properties at Crowfield Court share the costs of upkeep of the shared driveway and maintenance costs of the private drainage system.
Please note the present owners have not fenced their rear boundary, the video shows the whole of the rear field, part of which is owned by number 6.
An Alder Tree is subject to a TPO
Tenure
Freehold.
Services
Mains electricity and water. Private, shared drainage system. Oil fired central heating system.
Energy Performance Certificate
To view the full EPC please visit:
https:// find-energy-certificate.service. gov.uk/energy-certificate/7598-2009-4209-6947-5204
Local Authority
Monmouthshire County Council
Council Tax
Band G. Please note that the Council Tax banding was correct as at date property listed. All buyers should make their own enquiries.
Fixtures and Fittings
Unless specifically described in these particulars, all fixtures and fittings are excluded from the sale though may be available by separate negotiation.
Consumer Protection from Unfair Trading Regulations 2008
All measurements are approximate and quoted in imperial with metric equivalents and are for general guidance only. Whilst every effort has been made to ensure to accuracy, these sales particulars must not be relied upon. Please note Fine & Country have not tested any apparatus, equipment, fixtures and fittings or services and, therefore, no guarantee can be given that they are in working order. Internal photographs are reproduced for general information and it must not be inferred that any item shown is included with the property. Contact the numbers listed on the brochure.

