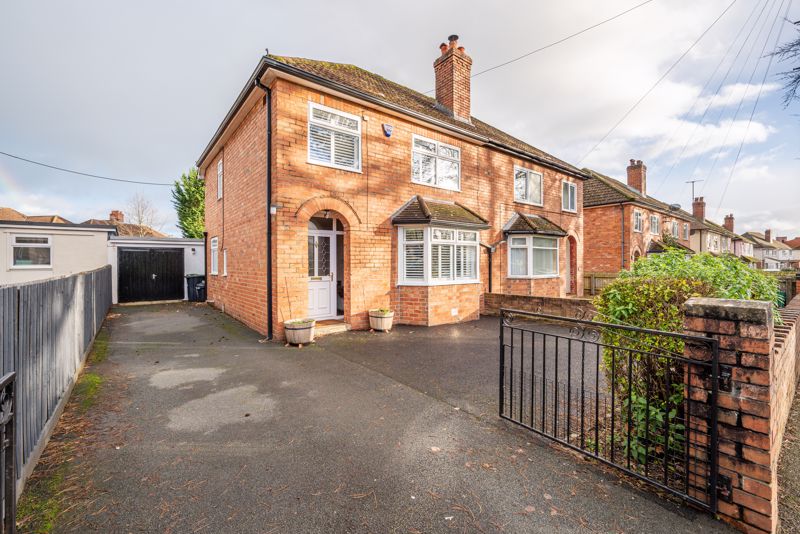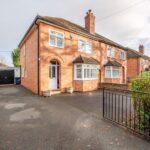Park Lane, Abergavenny
Property Features
- Three-bedroom semi-detached property
- Generous living accommodation and immaculately presented
- Spacious well-kept garden
- Easy access to Bailey Park and Abergavenny town centre
- EPC Rating C
Property Summary
Immaculately presented three-bedroom, semi-detached property situated in Abergavenny town and perfectly located for immediate access to Bailey Park. This ex-local authority property has been significantly decoratively improved by the current owners and offers surprisingly generous living accommodation throughout.Briefly comprising; entrance hall providing access to the sitting room, with bay fronted window, newly installed wooden plantation style shutters and inset wood burning stove. The open plan kitchen and dining area offers ample space for entertaining and a comprehensive range of modern wall and base cupboards, wooden worksurfaces, integrated electric hobs and oven, with extractor hood over. Adjacent to the kitchen is the useful utility and pantry area with fittings for a washing machine and access to the downstairs W.C. Leading on from the dining room through double uVPC doors is the conservatory area which is currently used as additional living space with tiled flooring and provides internal access to the storeroom and access out to the rear garden.
To the first floor are three bedrooms, the principal bedroom has views over Bailey Park, built in sliding wardrobe. The second bedroom is another generous double sized room, again with built in sliding wardrobes. Bedroom three is a smaller single in size, currently being used as an office.
This beautiful property is presented with excellent attention to detail to create a welcoming family home.
Full Details
Step Outside
The property is sat behind a low-level wall, with double black metal gates that open up to the driveway which is adjacent to the side and front of the property. To the rear, is a well-maintained lawn area, with a mixture of mature hedgerow and fencing defining the boundaries. There is a large garden shed in the far corner and a paved patio area to the rear elevation of the house.
Location
Park Lane is in a popular residential area within a reasonable walking distance of Abergavenny town centre, the property itself is also closely situated to the local convenience store. The historic market town offers a wide range of amenities including shops, primary and secondary schools, banks, doctors, dentists, a library and a general hospital. Abergavenny has a leisure centre with swimming pool, a cinema, theatre and the area is well known for its many high quality restaurants. The town has a mainline railway station and good road links for commuting; the property is situated within easy reach of the commercial centres of south Wales via the Heads of the Valleys road and the A40/A449 linking to the M4, M5 and M50 motorways for Cardiff, Bristol and the Midlands.
Services
Mains electricity, gas, water and drainage. Gas-fired central heating.
Tenure
Freehold
Council Tax
Band - D
Please note that the Council Tax banding was correct as at the date property was listed. All buyers should make their own enquiries.
Fixtures and Fittings
Unless specifically described in these particulars, all fixtures and fittings are excluded from the sale though may be available by separate negotiation.
CONSUMER PROTECTION FROM UNFAIR TRADING REGULATIONS 2008
All measurements are approximate and quoted in imperial with metric equivalents and are for general guidance only. Whilst every effort has been made to ensure to accuracy, these sales particulars must not be relied upon. Please note Parrys have not tested any apparatus, equipment, fixtures and fittings or services and, therefore, no guarantee can be given that they are in working order. Internal photographs are reproduced for general information and it must not be inferred that any item shown is included with the property. Contact the numbers listed on the brochure.

