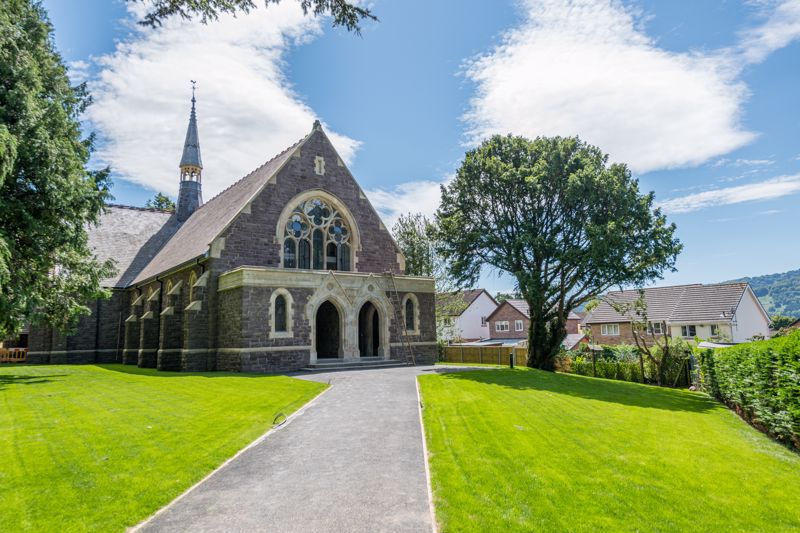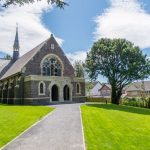Parc Pen y Fal, Abergavenny
Property Features
- Unique townhouse within a converted Grade II Listed Chapel
- Ingeniously designed to incorporate the north transept entrance
- Abundance of historic features combined with contemporary interiors
- Finished to a high specification with much attention to detail
- Imaginatively planned to offer versatile space
- Excellent access to main line railway station and A roads
- Located in a well-regarded residential area on the fringe of Abergavenny town
Property Summary
The Portico. A unique and interesting townhouse set over three floors incorporating an ingenious ‘flyover’ to maximise space and provide versatile accommodation. The heavy oak door at the northern chapel entrance opens into the original hall; a breathtaking architectural space transformed from the north transept section of this magnificent building. The townhouse has two entrances from the hall, both leading into rooms suitable for many uses. Stairs rise on either side to an open-plan living area, an ideal family room featuring a magnificent arched window allowing maximum light to flood in. On the second floor are two double bedrooms, one with an en suite bathroom with separate shower and the other with an en suite shower room.Full Details
Pen Y Fal Chapel
Set in a glorious position above the popular market town of Abergavenny this unique conversion of a Grade II Listed chapel into six stunning townhouses faithfully captures the character of the original building. The experienced developers have drawn on their skills in renovating older properties to present this exclusive opportunity. Pen Y Fal Chapel was built in the late 19th century
to serve the patients and staff of the nearby hospital. Constructed of bull-nosed red sandstone with a tall slate roof, the chapel is cruciform in plan with a stunning octagonal fleche at the crossing. Architectural elements of the original building shine through wherever possible, flaunting arched stained glass windows, hewn stonework and an incredible wooden vaulted ceiling.
Location
The Chapel is within walking distance of the centre of Abergavenny, regularly placed in the ‘Top Ten Places to Live In Wales’. In recent years Abergavenny has transformed from a traditional market town into a thriving mecca of all manner of festivals and events including the acclaimed Annual Food Festival, attracting thousands of visitors each year. The landscape around the town, on the edge of the Brecon Beacons National Park, presents a multitude of things to do. Described as the ‘Gateway to Wales’, Abergavenny is the perfect location for everything outdoors... from visiting the many local castles to scaling the Welsh mountains, cruising on the Monmouthshire and Brecon Canal to wine tasting at the local vineyard. The historic market town offers a wide range of amenities including shops, primary and secondary schools, banks, doctors, dentists, a library and a general hospital. Abergavenny has a leisure centre with swimming pool, a cinema, theatre and the area is well known for its many high quality restaurants. The town has a mainline railway station and good road links for commuting; the property is situated within easy reach of the commercial centres of south Wales via the Heads of the Valleys road and the A40/A449 linking to the M4, M5 and M50 motorways for Cardiff, Bristol and the Midlands.
Outside
The Portico shares the north chapel entrance and has its own green space
in which to unwind, potter and reflect. The property has a small garden area and there are two allocated parking spaces with plenty of options for visitors nearby.
Services
The properties are fully insulated and heated via a Mechanical Ventilation Heating Recovery system. The entire development benefits from mains electricity, gas and water with private drainage.
Tenure
All of the townhouses are sold on a 250 year leasehold with a 1/6th share of the freehold, owned by Pen Y Fal Chapel Management Ltd. Each purchaser will own a sixth share of the management company.
Agent's Notes
Some of the townhouses are not completed and therefore, the Computer Generated Images, some photographs and floorplans are for illustrative purposes only. Measurements must be taken as a guide and not relied upon for accuracy.
Fixtures & Fittings
All fixtures and fittings are included in the sale unless otherwise stated.
Wayleaves, Easements & Rights of Way
The property is sold subject to and with the benefit of all rights, including rights of way, easements and proposed wayleaves. Please check with the Highways Department at the local County Council for the exact location of public footpaths/bridleways.
Consumer Protection from Unfair Trading Regulations 2008
All measurements are approximate and quoted in imperial with metric equivalents and are for general guidance only. Whilst every effort has been made to ensure to accuracy, these sales particulars must not be relied upon. Please note Parrys have not tested any apparatus, equipment, fixtures and fittings or services and, therefore, no guarantee can be given that they are in working order. Internal photographs are reproduced for general information and it must not be inferred that any item shown is included with the property. Contact the numbers listed on the brochure.

