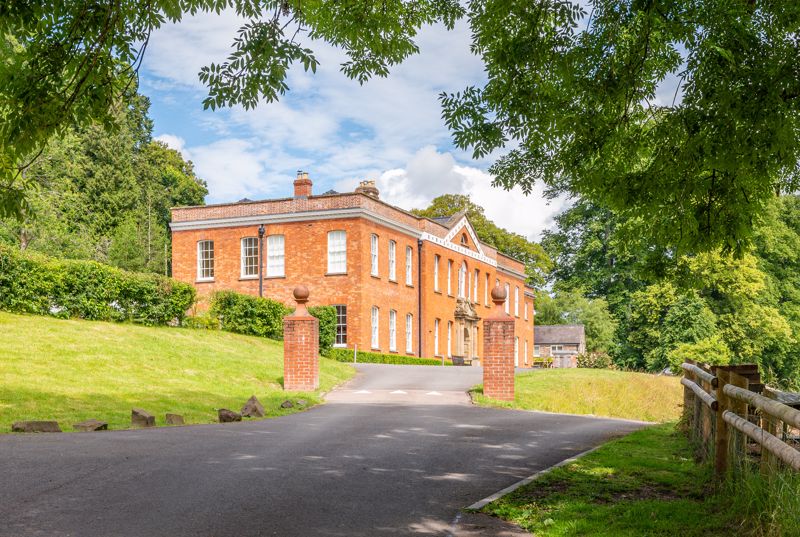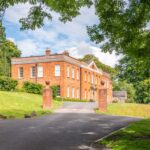Pantygelli, Abergavenny
Property Features
- Elegant and spacious mews house within Grade II Listed country house
- Exclusive conversion set in circa 8.6 acres of private grounds with private terrace
- Period features including Georgian fireplaces and high ceilings
- Superb views from principal rooms towards the Skirrid Mountain
- A perfect combination of a heritage setting with contemporary living
- Under 2 miles to Abergavenny and access to major road and rail links
- EPC Rating - E
Property Summary
This splendid property, located over 3 floors, is one of four contemporary homes created within a Grade II Listed country house, in addition to the 4 mews style properties within the main house are 3 cottages set around their own courtyard and 3 further dwellings including an eco style bungalow. The main house is believed to have been built in the 1820’s and positioned to capture the beautiful vista across the valley, has a classically Georgian red brick façade. Delightful features throughout include large sash windows, some with original shutters, ornate plasterwork, fireplaces and high ceilings typical of the Georgian era. This beautiful home is accessed through the main front door under a stone archway into the entrance porch, which features a magnificent original mosaic floor. Part-glazed double doors lead to an inner hall shared with one other property. The private front door opens directly into a spacious reception hall with parquet flooring, which extends throughout the ground floor and an original staircase with turned balustrade, newel posts and handrails. To the rear of the hall is a glazed door leading to the private courtyard. Doors lead from the reception hall to the cloakroom, study/television room, sitting room and kitchen/breakfast room. The sitting room is flooded with light and has the most breath taking views through two large, arched sash windows. A feature of the room is an ornate fireplace housing a wood burning stove set on a slate hearth, there are an abundance of other features including moulded plaster work. The study/television room has both a window and glazed door providing access to the rear courtyard. The generously sized kitchen/ breakfast room is fitted with a comprehensive range of cupboards with worksurfaces over, a range cooker set in an attractive tiled alcove and ample space for a dining table. To one side of the kitchen is a stable door, with glazed fan light over, leading to the side access. Off the kitchen is a useful utility room. The bedrooms are located at various levels providing privacy for both family and guests. The attractive staircase, with large window providing light to the rear, rises to the first floor where the first bedroom and bathroom are located. The spacious bedroom has 3 windows to the side, adjoining the bedroom is a bathroom with contemporary fittings and comprises both a bath and freestanding shower in addition to a basin and W.C. Continue up the staircase to the second floor where the stunning principal bedroom is located. The principal bedroom has an ornate period fireplace (feature only) with glazed fronted cupboards set into the recesses either side, with interesting arches over. The principal bedroom has an en-suite shower room. Located on the second floor is a further bedroom with windows to the rear. Continue to the 3rd floor to another generous bedroom with bathroom. From the third floor are a few steps up to an attic storage area.This splendid house has much character through out with every floor revealing evidence of years gone by. The modern fittings and contemporary twist combine perfectly to provide a spacious and endearing home.
Full Details
Step Outside
Triley Court is approached through private gates along a sweeping tarmac drive leading to the front of the house. The property benefits from three allocated parking spaces in a large gravelled car park to the side, beyond which is a stable block. Surrounding the main Georgian house are a mixture of renovated cottages and a luxury eco home, all set within around 8.6 acres of communal parkland grounds with access to Sugar Loaf Mountain. An area of lawn at the front runs down to paddocks with rolling countryside beyond. At the rear of the house is an enclosed courtyard with paved terrace offering plenty of space for outdoor dining and relaxation. There is an allotment allocated to individual houses.
Location
Triley Court is on the edge of the pretty village of Pantygelli, a couple of miles to the north east of Abergavenny and within walking distance of The Crown public house. Sitting in a tranquil spot between the Sugar Loaf and Skirrid mountains, the area is well known for walking and mountain biking. The historic market town of Abergavenny offers a wide range of amenities including shops, primary and secondary schools, banks, doctors, dentists, a library and a general hospital. Abergavenny has a leisure centre with swimming pool, a cinema, theatre and the area is well known for its many high quality restaurants. The town has a mainline railway station and good road links; the property is situated within easy reach of the commercial centres of south Wales via the Heads of the Valleys road and the A40/A449 linking to the M4, M5 and M50 for Cardiff, Bristol and the Midlands.
Services
We are advised the property has LPG gas-fired central heating system, mains electricity, mains water and private drainage.
Tenure
We are advised the property is freehold, with the estate grounds owned by the Estate Management Company, owned and managed solely by the property owners. The maintenance fee is £90.27 pcm and will rise another 10% in January 2023 when it will be revised by the Triley Court Management Company.
Council Tax
Band H.
Please note that the Council Tax banding was correct as at date property listed. All buyers should make their own enquiries.
Agent's Notes
We understand there is a restrictive covenant which prevents the property being used as a short term holiday let I.e. a second home or full time residential let is permitted but short term holiday lets are not allowed. This covenant was designed to preserve the peace, quiet and security of the development.
Fixtures and Fittings
Unless specifically described in these particulars, all fixtures and fittings are excluded from the sale though may be available by separate negotiation.
Consumer Protection from Unfair Trading Regulations 2008
All measurements are approximate and quoted in imperial with metric equivalents and are for general guidance only. Whilst every effort has been made to ensure to accuracy, these sales particulars must not be relied upon. Please note Parrys have not tested any apparatus, equipment, fixtures and fittings or services and, therefore, no guarantee can be given that they are in working order. Internal photographs are reproduced for general information and it must not be inferred that any item shown is included with the property. Contact the numbers listed on the brochure.

