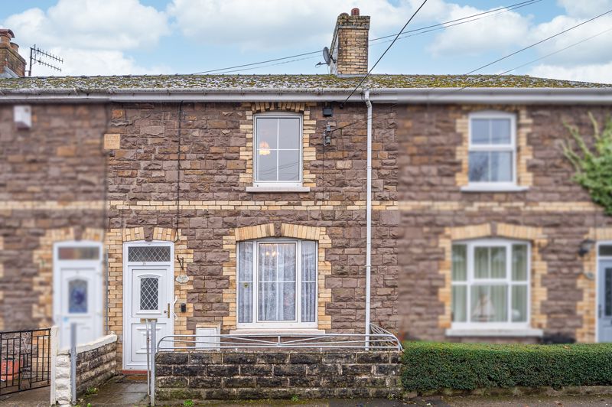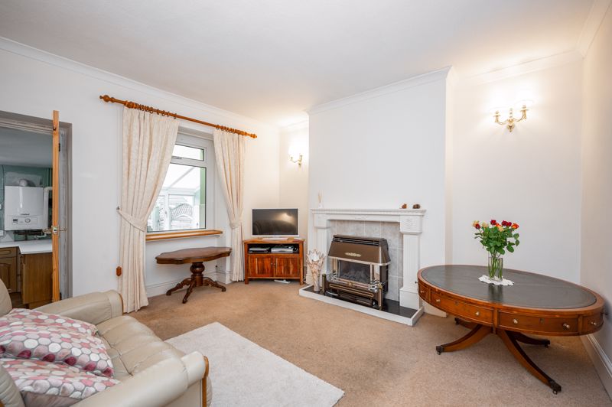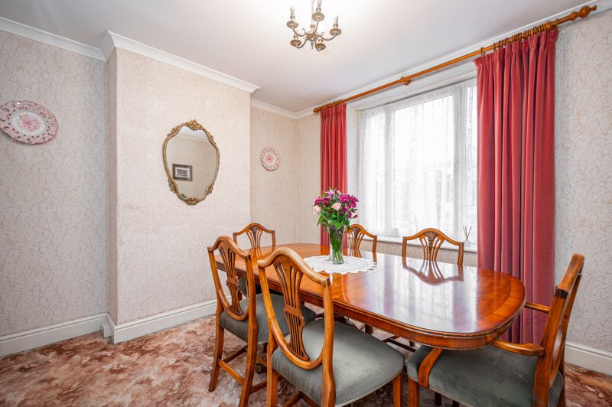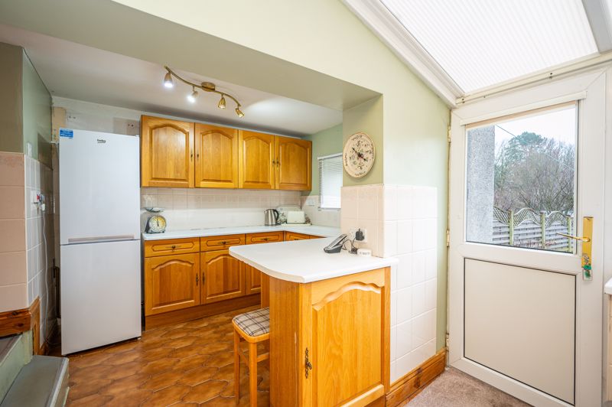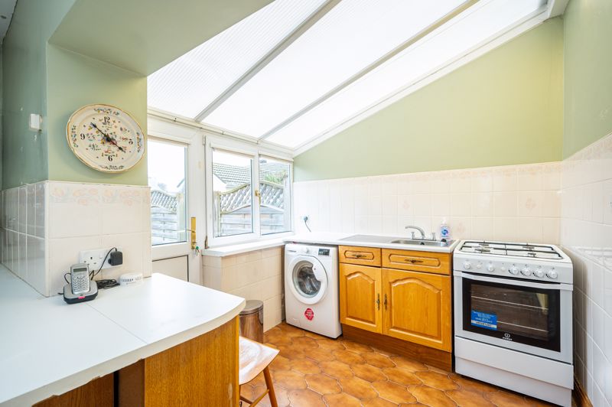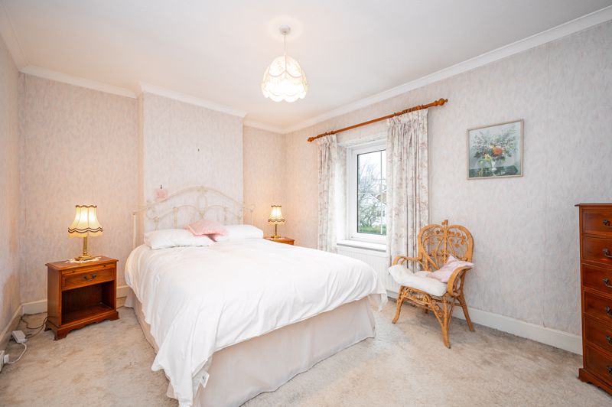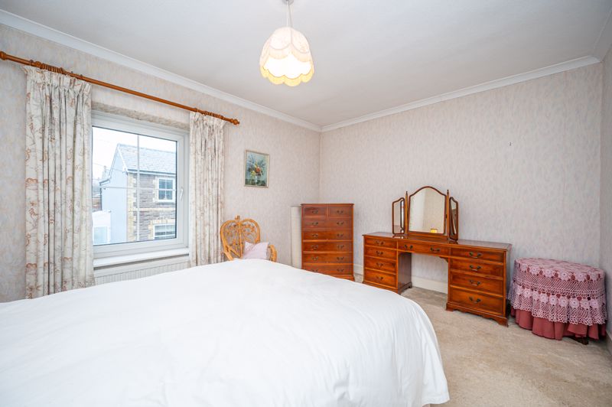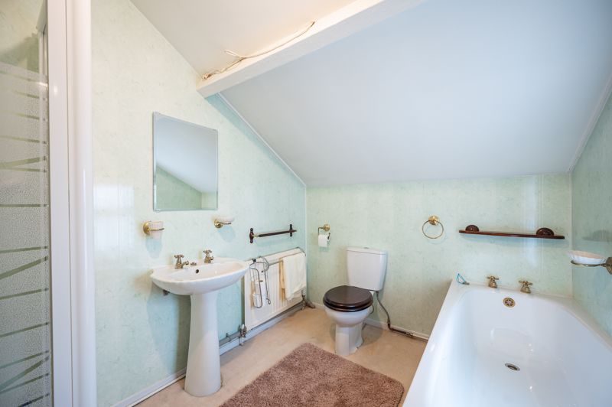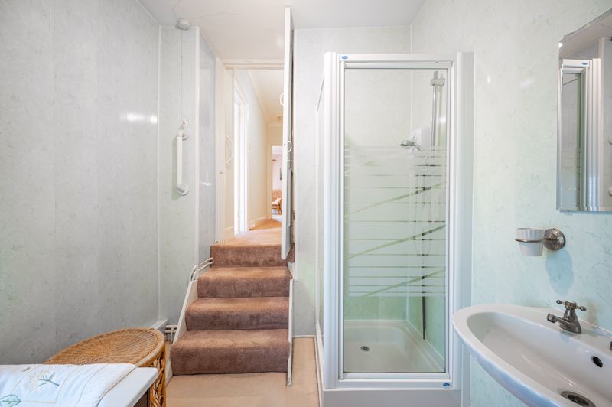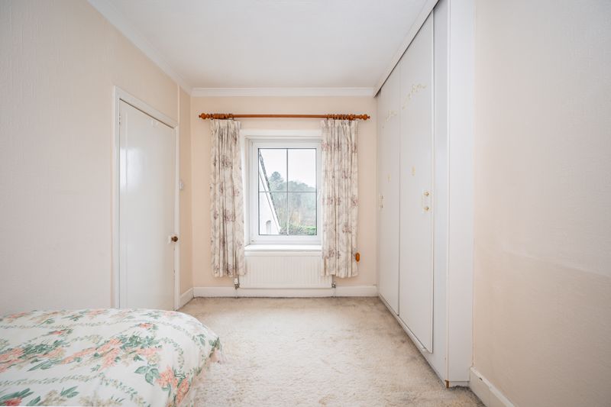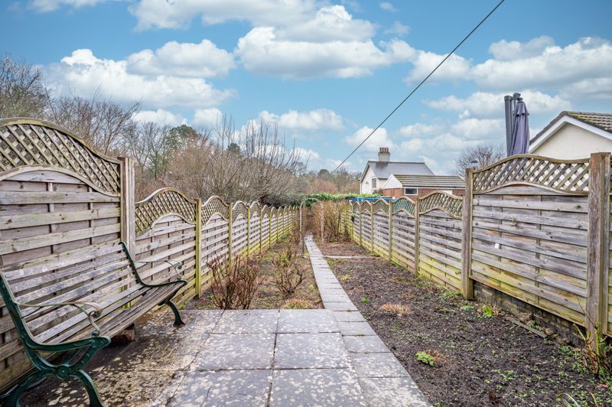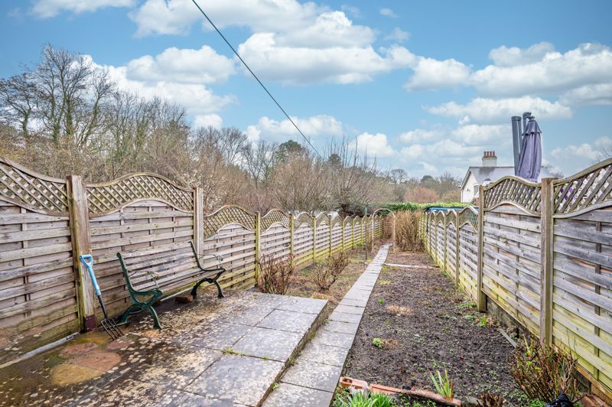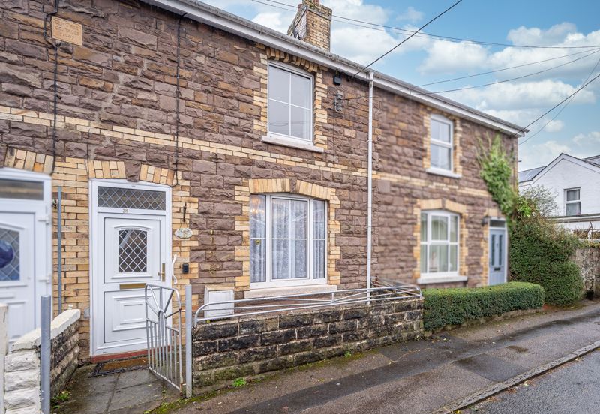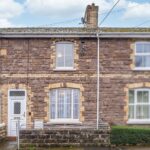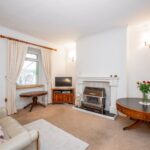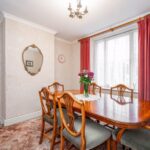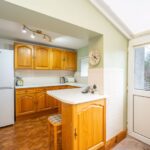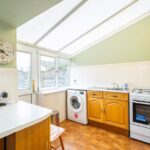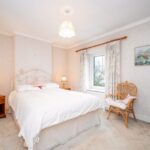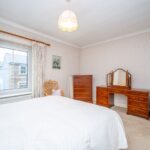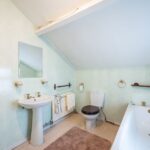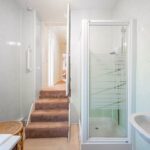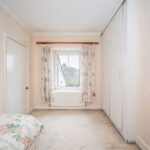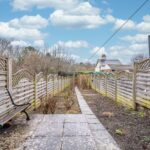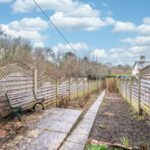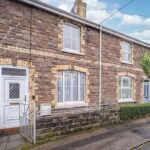Oxford Street, Abergavenny
Property Features
- Attractive period two bedroomed terraced house
- Requiring some updating and modernisation
- South facing garden with views toward the Blorenge Mountain
- Cul de sac location with on street parking
- Popular area on the fringe of town centre
- No onward chain
- EPC Rating - C
Property Summary
An attractive two bedroomed stone fronted period house set in an established residential area on the edge of Abergavenny town. The house requires some updating and modernisation and provides an opportunity to add modern fixtures and fittings to this much loved family home. Within walking distance of local amenities, a wider range can be found in the town which is less than a mile away.Full Details
Step Inside
Believed to be built circa 1887 the accommodation has well proportioned rooms with high ceilings, typical of the period. From the porch, enter the welcoming entrance hall which provides access to the principal living areas. To the ground floor are two reception rooms, presently configured as a spacious dining room and a sitting room with built in cupboard under the stairs. Steps down to a kitchen/ breakfast room fitted with a range of base and wall cupboards. Space for appliances and part conservatory style roof. Stairs rise from the entrance hall to a first floor landing with access to the two large double bedrooms and steps down to the family bathroom.
Step Outside
Located in a cul de sac, the house is set back from the street with a small paved courtyard to the front, enclosed by a low level wall. The south facing rear garden is generous in size and enjoys views towards the Blorenge Mountain. The garden layout includes a patio and extensive areas set aside for planting and is enclosed with wooden fencing.
Location
The property is circa a mile from the town centre where amenities include banks, a wide variety of shops and cafes, doctors, dentists, primary and secondary schools, library, theatre and cinema. Abergavenny plays host to markets and events throughout the year, including the popular annual Food Festival and is renowned for its range of high quality restaurants within the town and surrounding areas. There are good road links from Abergavenny for commuting with easy access to the A40/A449 for links to the M4/M5 and M50 motorways and the A465 for the Heads of the Valleys. Abergavenny has a mainline railway station allowing access to local and national routes.
Tenure
Freehold.
Services
We understand that the property is on mains gas (gas boiler serviced in 2024), electric, water and drainage.
Broadband:
Standard, superfast and gfast fibre broadband available subject to providers terms and conditions. Please visit:
https:// www. openreach.com/fibre-broadband
Mobile:
EE, Three, 02 and Vodaphone (Indoors and Outdoors). Please check with service providers and mobile availability:
https:// checker.ofcom.org.uk/en-gb/mobile-coverage
Energy Performance Certificate
To view the full EPC please visit:
https:/ /find-energy-certificate.service.gov.uk/energy-certificate/0020-1210-1804-7827-0100
Local Authority
Monmouthshire County Council.
Council Tax Band
Band D.
Please note that the Council Tax banding was correct as at date property listed. All buyers should make their own enquiries.
Agent’s Notes
We are advised that there is a Pedestrian right of way to the rear of the property for neighbouring property at number 26.
Fixtures and Fittings
Unless specifically described in these particulars, all fixtures and fittings are excluded from the sale though may be available by separate negotiation.
Consumer Protection from Unfair Trading Regulations 2008
All measurements are approximate and quoted in imperial with metric equivalents and are for general guidance only. Whilst every effort has been made to ensure to accuracy, these sales particulars must not be relied upon. Please note Parrys have not tested any apparatus, equipment, fixtures and fittings or services and, therefore, no guarantee can be given that they are in working order. Internal photographs are reproduced for general information and it must not be inferred that any item shown is included with the property. Contact the numbers listed on the brochure.
