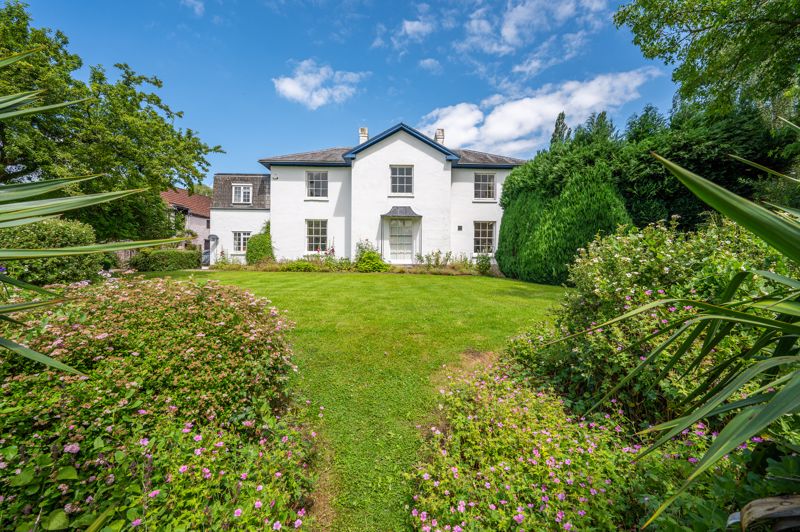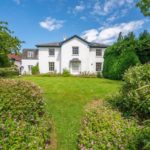Osbaston, Monmouth
Property Features
- Beautifully proportioned interiors
- 5 bedrooms and 3 bathrooms
- Cottage with 2/3 bedrooms
- Extensive outbuildings
- Mature gardens
- Paddocks with river frontage
- In all about 2.6 acres
- Additional 1¼ acre paddock (by separate negotiation)
- EPC Rating - N/A
- Grade II Listed
Property Summary
Osbaston House is almost unique as being a country house in a totally private rural setting yet being close to Monmouth. It is a classic example of Georgian architecture built to make the most of the southerly views out over the River Monnow to the woods and hills beyond. Sitting well back from the road, it is listed Grade II as an ‘early 19th century villa which has retained its character’. A later extension was added by the current family in the early 1970’s, when the property was last fully refurbished.Entered through a part glazed porch, there are all the expected features of an unspoilt Palladian style house of this period. There are well-proportioned rooms with large sash windows and a host of period features such as working shutters, coving, panelled doors, fine fireplaces, and sprung and flagstone floors. There are large reception rooms and a kitchen, the latter is admittedly slightly dated. A handsome cantilevered stone staircase with stair-rods leads up the first-floor landing and off to the five bedrooms and three bathrooms, two being en suite. Some stunning views are to be enjoyed to the south out over the gardens and paddock. There is vaulted wine cellar and general storage cellar under one end of the house. A service wing with storerooms and a cloakroom leads to the backdoor and the cottage.
Full Details
The Cottage
The 2/3 bedroomed cottage is a substantial house in its own right (see floorplans). It has a private entrance and garden, but the former front door could be reinstated to give a direct link into the house if required.
Outbuildings
To the west of the property is the original range of traditional outbuildings. These are predominantly garages and stables/store rooms with a very large, full height loft above with potential for home/office and a first floor sun room. A wooden stable block with two loose boxes is at the far end.
Gardens and Grounds
The entrance front is accessed from a grass triangle on the roadside, white gate and ‘in & out’ driveway with gravelled parking around a central lawn with mature horse chestnut and coniferous trees. Osbaston House is surrounded by mature gardens and grounds which are a riot of colour in the spring and summer. The south front has terracing running from the veranda to lawns, herbaceous beds, shrubs and dotted with mature trees including Acer, Conifer and Silver Birch. A gate opens into the large paddock running down to the River Monnow. This former cider orchard links across the stream to a further paddock which also has access from the lane. A flower garden with a pond, topiaried bushes and a summer house is to one side, whilst the former kitchen garden is opposite with further terracing, a greenhouse, raspberry bed and a variety of fruit trees including a prolific pear. Beside the cottage and opposite the stables is a smaller paddock.
Location
Osbaston House is situated in a lovely private position just outside the county town of Monmouth. It is one of the original houses at Osbaston; which lent its name to the newer housing now the prime area of Monmouth. The location is particularly popular for its convenience to the historic town centre with a splendid array of shops, cafes, restaurants and inns, including a Waitrose and Marks & Spencer. Schools include a respected comprehensive and the Haberdashers’ Schools for Girls and Boys are all within walking distance. Communications are good with the A40 running through Monmouth with fast links to the M4, Bristol, Cardiff, and the M50 to the West Midlands.
Monmouth is set amidst beautiful countryside where there are numerous walks and rides. The River Monnow is at the bottom of the paddock and converges with the Wye on the edge of town with fishing, rowing and other water activities. The Rolls of Monmouth golf course is a few miles out.
Additional Paddock
Immediately to the east of the property (blue on the plan) is an almost 1¼ acre paddock which, though not specifically included, could be available by separate negotiation.
Services
Mains water and electricity, private drainage and oil-fired central heating. Solar panels. Security system.
Tenure
Freehold.
Fixtures & Fittings
Unless specifically described in these particulars, all fixtures and fittings are excluded from the sale though may be available by separate negotiation.
Consumer Protection from Unfair Trading Regulations 2008
All measurements are approximate and quoted in imperial with metric equivalents and are for general guidance only. Whilst every effort has been made to ensure to accuracy, these sales particulars must not be relied upon. Please note Parrys have not tested any apparatus, equipment, fixtures and fittings or services and, therefore, no guarantee can be given that they are in working order. Internal photographs are reproduced for general information and it must not be inferred that any item shown is included with the property. Contact the numbers listed on the brochure.

