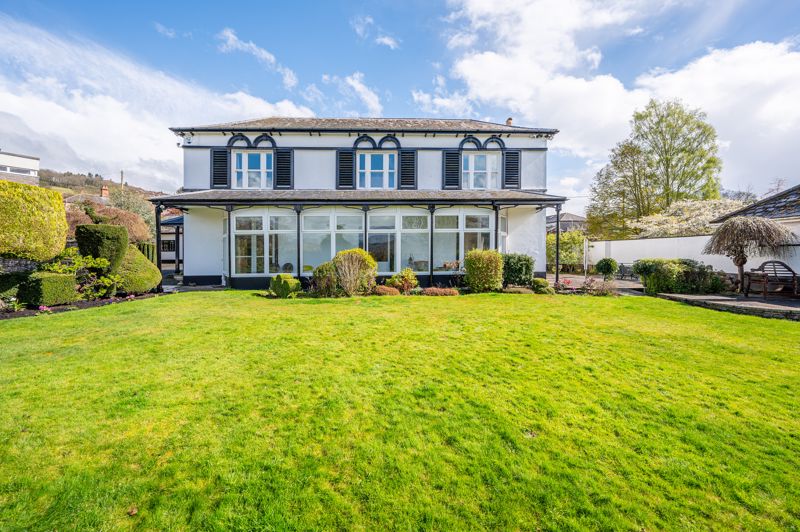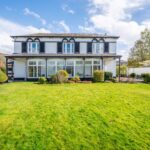New Road, Crickhowell
Property Features
- Spacious period attached town house
- A short distance from Crickhowell centre
- Cherished family home for circa 40 years
- Much character and a wealth of features
- Established mature gardens with views
- Workshop and one bedroom annexe
Property Summary
A rare opportunity to become the new owner of a period property located within a short walk of Crickhowell centre. This interesting house is believed to have been built circa 1881 and extended in later years, many of the original features including decorative cornice, arched windows, ornate fireplaces and moulded plaster work remain. The house has been a much-loved family home for many years; the light and spacious rooms, gardens, outbuildings, annexe and location are the perfect combination for potential buyers looking for a town house with views.Full Details
Ground Floor
The front door lies to one side of the house set into an entrance porch with half pitched roof. Enter into the porch with W.C. located to the rear. The central entrance hall, with staircase rising to the first floor, provides access to the principal ground floor rooms comprising: spacious reception room with double doors to the glazed conservatory which spans the width of the front of the house, dining room and wonderful sitting room with ornate period fireplace. Both the dining room and sitting room have doors opening into the conservatory from which views towards the surrounding mountains may be enjoyed. To the rear of the central entrance hall are useful storage cupboards, an inner hall and steps down to a sizeable cellar. The spacious kitchen is positioned to the rear of the house, behind the first reception room and has a door to a useful rear entrance porch with more storage cupboards and access to the parking area and garden.
First Floor
An impressive staircase, with carved newel posts, rises to the spacious first floor landing. On the first floor are four generously sized double bedrooms, one en suite, the other three bedrooms being served by a well-appointed family bathroom and additional separate W.C. Each bedroom boasts ample storage and views of Crickhowell and the surrounding hills.
Outside
The house is bordered to the front by a stone wall with wrought iron gates leading to the private driveway. The well-manicured front garden is predominately laid to lawn interspersed with mature shrubs and plants. A swimming pool is set into a stone patio area and to the south elevation is a further stone patio with plenty of space for entertaining. In addition to the gardens, there is space for parking several vehicles.
Outbuilding with Annexe
The useful outbuilding has been divided to accommodate a workshop and a small one bedroom annexe over two floors, also incorporating a small kitchen, sitting area and shower and W.C. There is also a small garden shed in a discretely hidden refuse area.
Location
Crickhowell is a picturesque town located on the banks of the River Usk and offers a wide range of independent shops and a pretty high street. The local primary and secondary schools are well regarded. Crickhowell and the surrounding area offer a wide range of recreational and outdoor activities and there are a number of events held throughout the year including a walking and writing festival. The area is well known for its food produce and quality restaurants and cafes. The larger market town of Abergavenny is approximately 4 miles away offering a wider range of amenities and supermarkets including Waitrose, Morrisons and Tesco. Crickhowell lies on the A40 which in turn links to the A465/ A449 and linking to the M4/M5 and M50 motorway networks with the cities of Bristol and Cardiff being less than one hour’s drive. A main line railway station can be found in Abergavenny.
Local Authority
Powys Council
Council Tax
Band G.
Please note that the Council Tax banding was correct as at date property listed. All buyers should make their own enquiries.
Energy Performance Certificate
Rating: E
To view the full EPC please visit the GOV website.
Tenure
Freehold.
Services
We understand the house is connected to mains electricity, gas, water and drainage.
Broadband:
Standard and superfast broadband available subject to providers terms and conditions. Please make your own enquiries via Openreach.
Mobile:
EE, Three, 02 and Vodafone (indoor and outdoor). Please make your own enquiries via Ofcom.
Title
Title Number - WA667346. Fine & Country are not aware of any onerous covenants relating to the title number. A copy of which is available from Fine & Country.
There is a covenant which applies to the land opposite (presently used as the school car park) which restricts anyone building on it.
Agent's Notes
The swimming pool may require maintenance before being brought into use.
Fixtures and Fittings
Unless specifically described in these particulars, all fixtures and fittings are excluded from the sale though may be available by separate negotiation.
Consumer Protection from Unfair Trading Regulations 2008
All measurements are approximate and quoted in imperial with metric equivalents and are for general guidance only. Whilst every effort has been made to ensure to accuracy, these sales particulars must not be relied upon. Please note Fine & Country have not tested any apparatus, equipment, fixtures and fittings or services and, therefore, no guarantee can be given that they are in working order. Internal photographs are reproduced for general information and it must not be inferred that any item shown is included with the property. Contact the numbers listed on the brochure.

