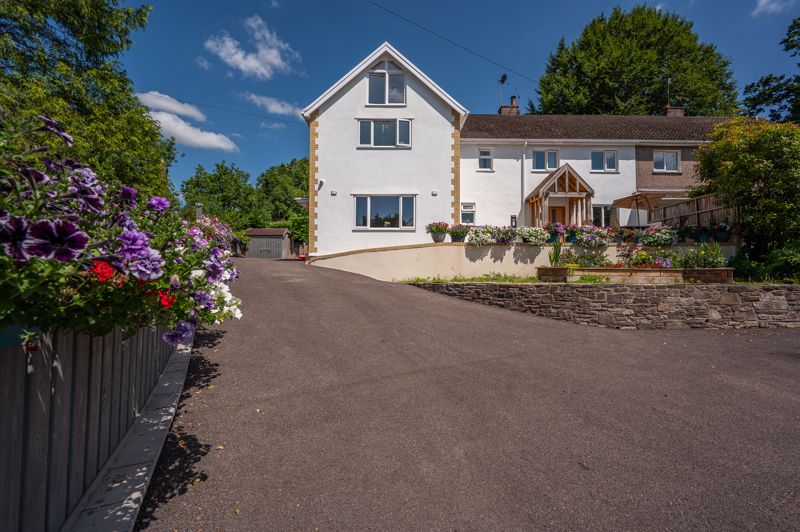Monmouth Road, Abergavenny
Property Features
- Beautifully presented home
- Impressive and versatile 38’ family room
- Currently used as a guest house
- Five bedrooms, some with en suite
- Large loft room with potential for various uses (STP)
- Courtyard and low maintenance terrace
- EPC Rating - C
Property Summary
The Courtyard is a delightful property which has been extended to provide spacious accommodation over three floors and is currently used as a guest house. Internally, the décor is neutral and welcoming with solid wood doors, a bespoke wood and glazed staircase and luxurious, contemporary fittings throughout. The house is entered through an inviting oak-framed storm porch to the part-glazed front door into the entrance hall where there is a contemporary cloakroom and a useful storage cupboard. The ground floor accommodation is bright and airy with practical limestone flooring laid throughout. From the hallway, doors lead to a large sitting room with an inglenook fireplace housing a woodburning stove and French doors to the rear terrace, and a study which leads through to an impressive open-plan family room. This versatile space has an inset ‘hole in the wall’ fire and can be configured according to personal taste with plenty of room for a large dining table and chairs and large seating area. Steps lead down to the stunning kitchen which is fitted with an superb range of high gloss grey cupboards topped with contrasting granite worksurfaces and splashbacks. Integrated appliances include a double oven with microwave, dishwasher and fridge/freezer. A central island houses an induction hob with downdraft extractor and provides an additional, informal seating option. There are doors to both a rear terrace area and to the driveway to the side of the house and a large picture window overlooks the front garden. The attractive staircase rises to the first floor accommodation which comprises four double bedrooms, a single room and a well-appointed family wetroom with walk-in shower and a modern suite including a ‘Jack and Jill’ vanity unit. The larger of the double rooms have en suite wetrooms and built-in wardrobes. Stairs from the central double bedroom lead to a second floor loft room with additional eaves storage. At 38’ long, this versatile space offers numerous options including multi-generational accommodation, further bedrooms, home office or games room (STP).Full Details
Step Outside
The Courtyard is set behind a low brick and wall and approached from Monmouth Road over a tarmac driveway rising to a large parking area to the side and rear of the property with electric car charging point, garden shed and woodstore. A paved pathway from the driveway leads to the front entrance and continues to a lovely terrace area to enjoy the tiered garden and views beyond. To the rear is a covered car port opening to a private paved courtyard with barbecue and bar, an ideal spot for entertaining.
Location
Monmouth Road is on the eastern fringe of Abergavenny and is conveniently located for easy access to the train station and excellent road network. The area is well known as ‘The Gateway to Wales’ and is on the doorstep of the breathtaking Brecon Beacons with the Monmouthshire & Brecon Canal a short distance away for beautiful walks. Abergavenny offers a wide range of local amenities including shops, primary and secondary schools, banks, doctors, dentists, a library and a general hospital. The town has a leisure centre with swimming pool, a cinema, theatre and the region is renowned for its many high quality restaurants. The property is situated within easy reach of the commercial centres of South Wales via the Heads of the Valleys road and the A40/A449 linking to the M4, M5 and M50 motorways for Cardiff, Bristol and the Midlands.
Services
Mains electricity, gas, water and drainage. Gas-fired central heating.
Tenure
Freehold.
Fixtures & Fittings
Unless specifically described in these particulars, all fixtures and fittings are excluded from the sale though may be available by separate negotiation.
Consumer Protection from Unfair Trading Regulations 2008
All measurements are approximate and quoted in imperial with metric equivalents and are for general guidance only. Whilst every effort has been made to ensure to accuracy, these sales particulars must not be relied upon. Please note Parrys have not tested any apparatus, equipment, fixtures and fittings or services and, therefore, no guarantee can be given that they are in working order. Internal photographs are reproduced for general information and it must not be inferred that any item shown is included with the property. Contact the numbers listed on the brochure.

