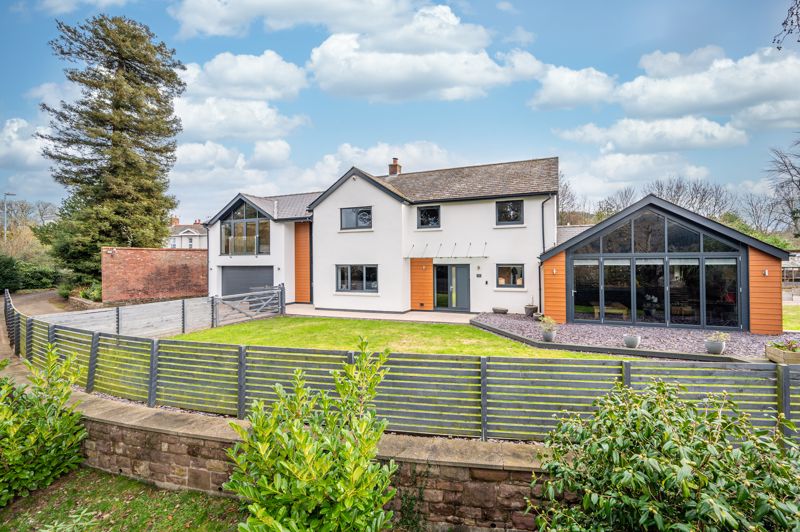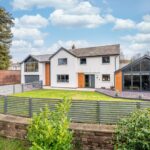Monmouth Road, Abergavenny
Property Features
- Immaculately appointed, spacious contemporary home
- Located on the fringe of town within walking distance of the railway station
- Beautiful views to the front elevation towards the Blorenge Mountain
- Flexible accommodation with option of ground floor bedroom/ shower room
- A truly breath taking home with much light and high quality fittings
- Complemented by professionally landscaped and designed garden
- Double garage and parking
Property Summary
A beautiful, contemporary home located on the edge of Abergavenny town with views to the front elevations towards the Blorenge Mountain and surrounding countryside of the Brecon Beacons National Park. The house has been finished to an exacting specification and offers spacious accommodation with the flexibility of an open plan flow to the ground floor or the option of closing double doors to create separate rooms. On the ground floor is a separate entrance to a study/bedroom with shower room opposite which creates an ideal ‘work from home’ space, extended family living or a guest suite. Complementing this stunning house are professionally designed and landscaped gardens created with areas to relax or enjoy time tending plants in the impressive greenhouse. The house is perfectly placed for commuting within walking distance of a main line railway station and within minutes of A road links to the M4/M5 and M50 motorway networks.Full Details
Overview
A unique, contemporary home located on the fringe of Abergavenny town with superb views towards the Brecon Beacons National Park. If ever there was a home with the ‘wow’ factor, this spacious and beautifully presented home is a perfect example. This former 1980s house has been extended and transformed with a focus on quality and detail as well as design.
Ground Floor
Stepping into the reception hall, immediately the eye is drawn to the fabulous bespoke oak and glass staircase and slate floor, the quality and space offered within this beautiful home is immediately apparent. With much thought being given to both practicalities and design, there are storage cupboards located in the hall for coats, boots and essential household items and a W.C.
The ground floor has a peaceful flow, with the flexibility of having the principal rooms on an open plan basis, an example is the sitting room which can remain open plan to the entrance hall or by closing the double doors, a cosy room with wood burning stove. Accessed from the sitting room or via a glazed second entrance door is a secondary entrance hall with high ceiling and access to ground floor room with a shower room opposite. There is also access to the garage from the secondary entrance hall. This area would make an ideal office/studio or annexe to the main house.
...
The impressive open plan kitchen/dining/family room really does give the house its ‘wow’ factor with the glazed gable wall with bi fold doors not only providing light but affording views towards the Blorenge Mountain and beyond. This room is perfect for modern day living with a bespoke fitted kitchen by Alexander Bullock kitchens, which again, combines practicality with design. This comprehensively fitted kitchen has drawers ‘hidden’ within drawers to provide storage for kitchen utensils, an array of high specification integral appliances including a Fisher and Paykel fridge/freezer drawer ideal for keeping drinks cool at parties! To complement the fitted cupboards is a central island unit with Silestone worktop fitted with a Bora induction hob, cupboards and wine fridge.
...
From the kitchen an inner hall leads to the utility room/wine store which again, is well fitted and has the benefit of a sink too. Opposite the utility room/wine store is a spacious laundry room with half height shower, ideal for washing dogs or muddy boots, this room has further storage and a door to the garden.
Continue to the end of the inner hall, to the rear of the house where another spacious reception room is located, with its own doors to the rear private courtyard. This room is wired as a cinema room, an ideal space to ‘escape’ to and enjoy watching films, playing music or enjoying a relaxing hobby room.
First Floor
The impressive oak staircase leads to the first floor landing, with engineered oak floor and access to 4 bedrooms and the family bathroom. Two of the bedrooms have dressing areas and contemporary en-suite shower rooms, the third double bedroom is located opposite the family bathroom with a walk in shower and ¾ length free standing bath. The principal bedroom has a glazed gable with Juliette Balcony and bespoke fitted black out blinds, the bed positioned to enjoy the views. This beautiful room has fitted wardrobes and an-ensuite shower room.
Outside
From the road the property is approached via shared entrance with stone pillars to either side. Immediately upon entering the driveway, to the left hand side is the private driveway to the house with tarmacadam parking area and access to the garage and front entrance doors. The front garden has a stone low level boundary wall with wooden fencing and secure gates enclosing a lawned garden with slate apron to the front and in one corner, a decked area with 300 year old Bonsai’d olive tree. Paths lead to either side of the house where a private courtyard garden is located behind the stone boundary wall and a beautiful side garden designed by Daniel Adiego Gonzales aka ‘The Bloomsbury Gardener’. The rear courtyard garden has been designed for relaxation in mind, the courtyard is access from both the main entrance hall and the reception room to the rear of the house. A spacious and totally private area and ample space for sun loungers, garden furniture and table/chairs.
...
A path continues to the side garden (which can also be accessed via the laundry/boot room and front garden) is ideal for both working and relaxing with a lawned area and and stone terraces. The garden comprises raised beds for both flowers and vegetables, a goldfish pond, large rose bed, an abundance of fruit trees including apple, pear, apricot, fig and plum. A custom made Greenhouse is not only ideal as a working area for the keen gardener but attractive too.
Garage: A large garage with power and light and remote controlled roller door to front. The garage has been insulated and has a glazed window to side and internal door to inner hallway.
Location
Abergavenny offers a wide range of amenities including shops, primary and secondary schools, banks, doctors, dentists, library, theatre, cinema and local general hospital. The town has a leisure centre with indoor swimming pool and Abergavenny and the surrounding area is now well known for its many high quality restaurants and the annual Food Festival. Abergavenny has good road links for commuting via the A40/A449 to the M4, M5 and M50 motorways for Cardiff, Bristol and Birmingham and the A465 for Merthyr, Brecon and Hereford. Abergavenny also has a mainline railway station (within 5 minutes walk of the house) and a bus station.
Services
We are advised that mains electricity, gas, water and drainage are connected to the property. Gas fired central heating system.
Local Authority
Monmouthshire County Council.
Council Tax
Please note that the Council Tax banding was correct as at date property listed. All buyers should make their own enquiries.
Tenure
Freehold.
Agent’s Notes
The house is fitted to a high specification, full details to be provided at viewings. The Old Appleyard has a legal right of access from the main driveway to its own private driveway/parking.
Fixtures and Fittings
Unless specifically described in these particulars, all fixtures and fittings are excluded from the sale though may be available by separate negotiation.
Consumer Protection from Unfair Trading Regulations 2008
All measurements are approximate and quoted in imperial with metric equivalents and are for general guidance only. Whilst every effort has been made to ensure to accuracy, these sales particulars must not be relied upon. Please note Parrys have not tested any apparatus, equipment, fixtures and fittings or services and, therefore, no guarantee can be given that they are in working order. Internal photographs are reproduced for general information and it must not be inferred that any item shown is included with the property. Contact the numbers listed on the brochure.

