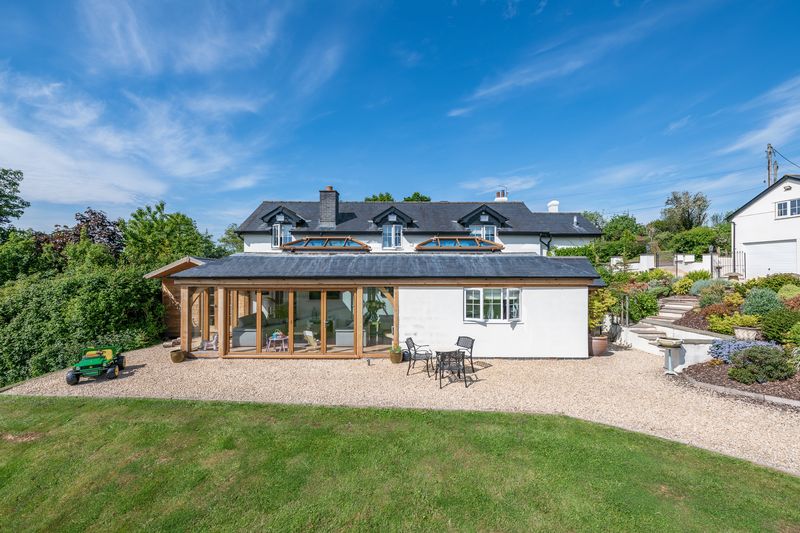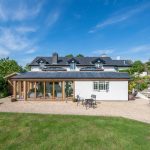Maypole, Monmouth
Property Features
- Highly desirable location circa 4 miles from Monmouth
- Outstanding oak-framed family room with feature atriums
- Glorious views across the Monnow valley
- Stunning mature gardens with stone terrace
- Detached garage with consent to convert to annexe
- Grounds extending to circa 1.75 acres including paddock
Property Summary
A wonderful home with superb views across the Monnow Valley. Recently extended and refurbished to include a stunning open plan family area.Enter through the attractive oak framed entrance porch into a spacious open plan dining room/kitchen which continues to a stunning oak framed family room flooded with light. The property has been upgraded and extended in recent years by the present owners to provide a beautiful family home merging traditional features with contemporary design. The finish and specification are to an exacting standard with oak floors on the ground floor. The open plan ground floor is both aesthetically pleasing and functional and affords superb views across the Monnow Valley. The high gloss fronted contemporary kitchen cupboards are complemented by granite work surfaces, the kitchen is well fitted with a range of integral appliances. The dining area, with its oak floor, has ample space for dining table and chairs, a perfect place to entertain. The oak framed family room provides the ‘wow’ factor to the ground floor, designed with floor to ceiling windows to capture the landscape and doors to the outside stone terrace. In addition to the family space is a separate reception room with feature fireplace. The ground floor is completed by a shower room with contemporary fittings and a useful utility room. To the first floor are 3 bedrooms, all beautifully presented, the Master Bedroom having an en-suite shower room and the family bathroom a free standing bath.
Full Details
Step Outside
The front of the house is approached via double gates opening to a driveway with ample parking and turning. To the front of the house is an extensive private decked area, bordered by mature hedges. Located to one side of the decked terrace is a wooden summer house, presently used as an office and sauna. To the rear of the house are pretty, mature gardens with stone terrace from which the superb views can be enjoyed. Beyond the garden is a natural pond, an orchard with mix of fruit trees and a level paddock which adjoins open fields. At the far side of the paddock is a mature oak tree known locally as the Maypole Oak.
Location
Situated in the hamlet of Maypole, approximately 4 miles West of Monmouth town, with views across the Monnow valley and surrounded by beautiful countryside. The historic town of Monmouth provides a comprehensive range of amenities including shops, restaurants and highly regarded junior and senior schools including the renowned Haberdashers Schools for Boys and Girls and the newly built Monmouth Comprehensive School. The historic village of Skenfrith is some 6 miles with its Castle, Church and restaurant/hotel. Excellent transport links can be found via the A40 and mainline railways stations are located at Hereford and Abergavenny. The cities of Bristol and Cardiff are within an hour’s drive.
Services
Oil-fired central heating system with combination boiler. Underfloor heating to the family room. Mains water, electricity and septic tank.
Tenure
Freehold.
Fixtures & Fittings
Unless specifically described in these particulars, all fixtures and fittings are excluded from the sale though may be available by separate negotiation.
The Annexe/Garage
A separate, detached 2-storey building, presently used as a garage/workshop with storage over, has planning consent to convert to an ancillary annexe. An area of garden to the side of the annexe could be enclosed to provide private outside space for the annexe.
A Certificate of Proposed Lawful Use or Development was issued by Monmouthshire County Council on 18th December 2017 for a temporary accommodation facility for family guests.
Monmouthshire County Council website: www.monmouthshire.gov.uk
Application Number: DC/2017/01284
Agent's Notes
We understand the adjoining land has protective covenants to ensure the views are not obscured. To be confirmed as part of the buyers’ legal enquiries.
Consumer Protection from Unfair Trading Regulations 2008
All measurements are approximate and quoted in imperial with metric equivalents and are for general guidance only. Whilst every effort has been made to ensure to accuracy, these sales particulars must not be relied upon. Please note Parrys have not tested any apparatus, equipment, fixtures and fittings or services and, therefore, no guarantee can be given that they are in working order. Internal photographs are reproduced for general information and it must not be inferred that any item shown is included with the property. Contact the numbers listed on the brochure.

