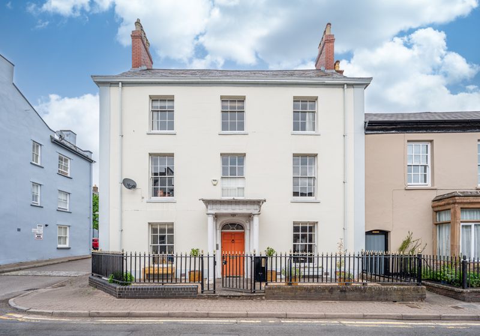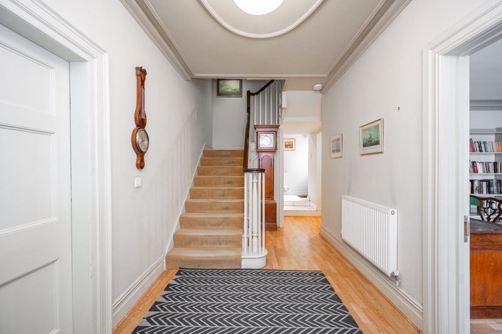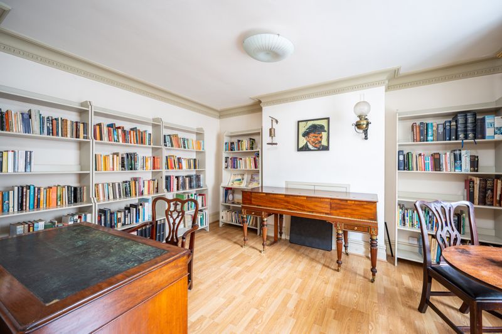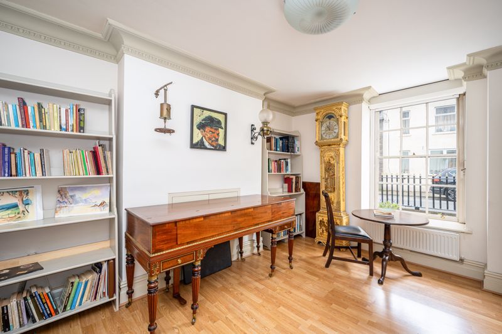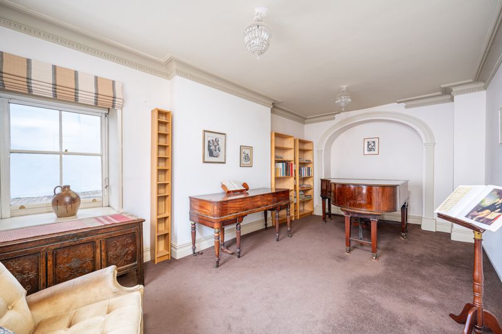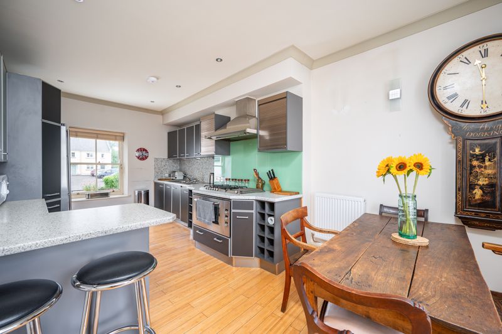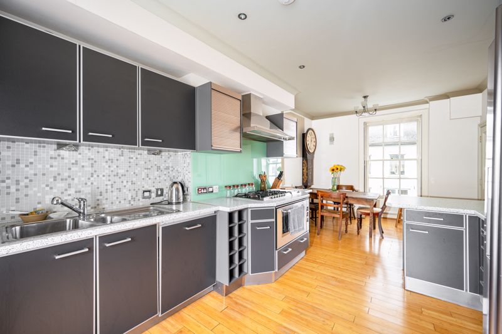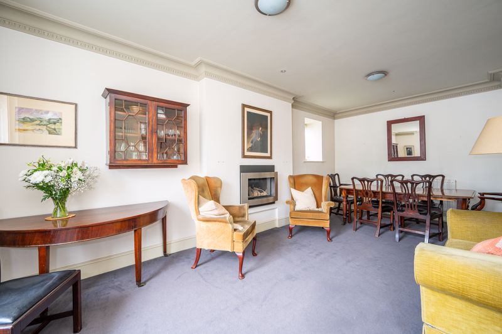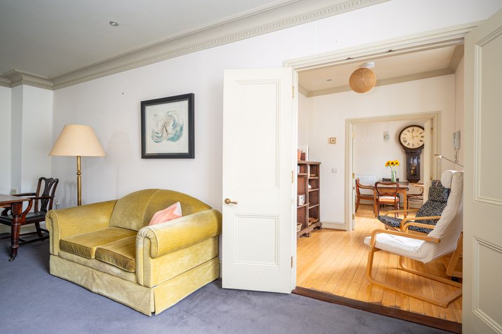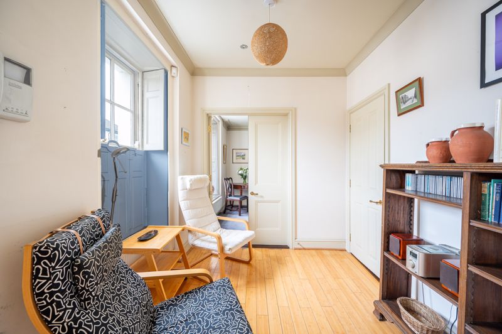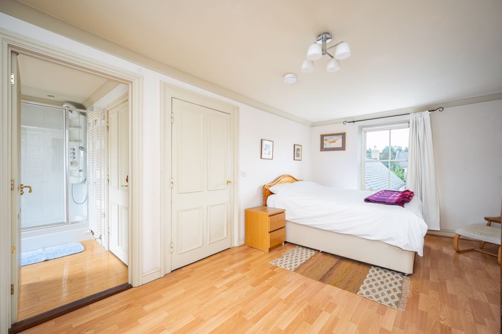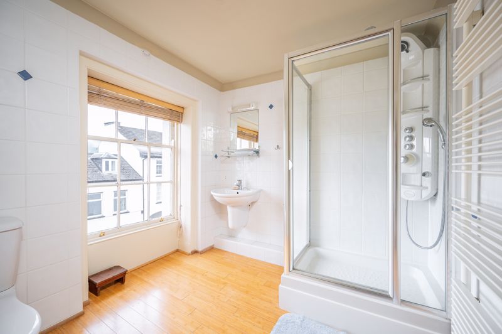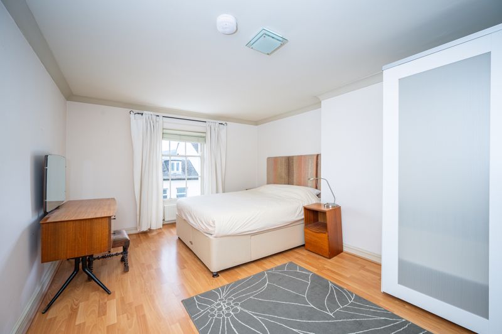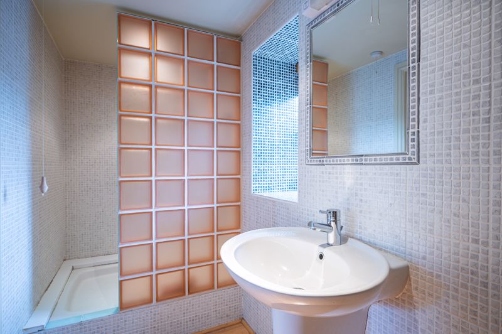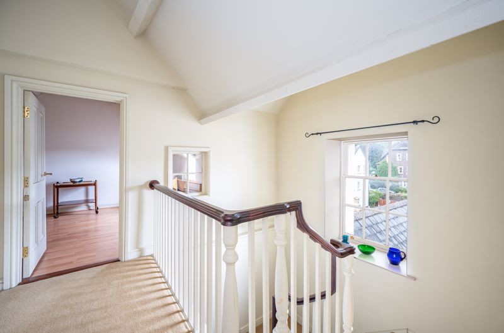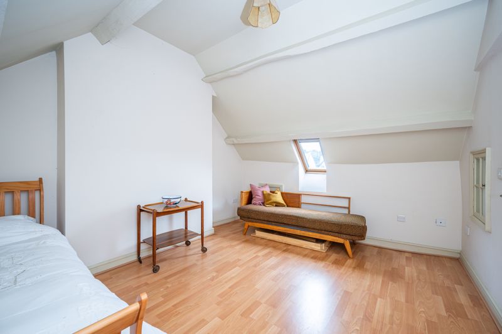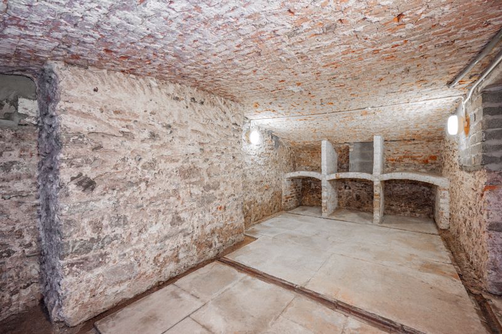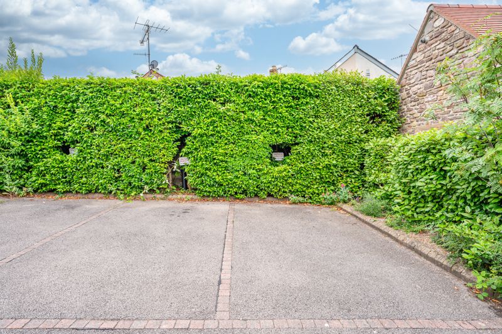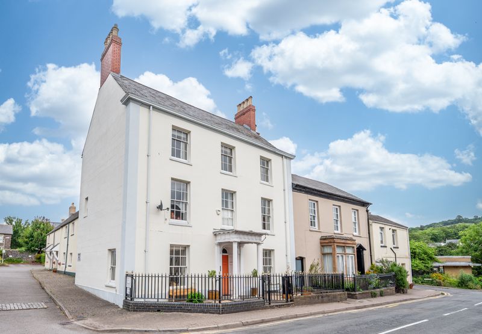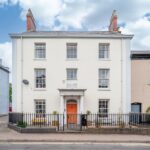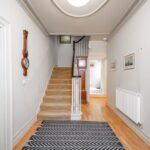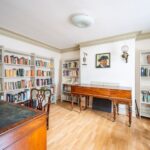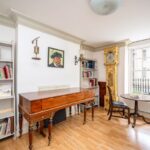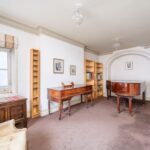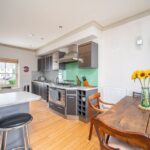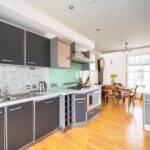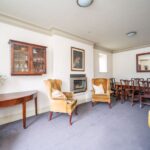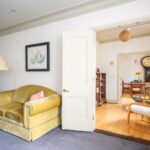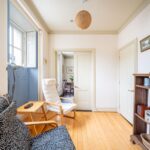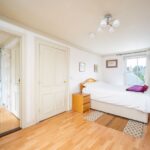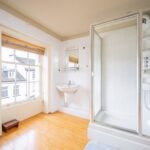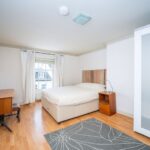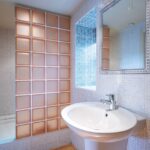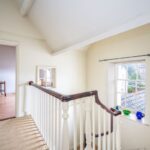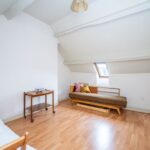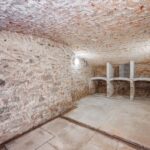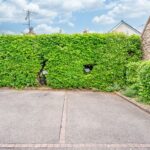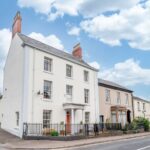Lower Monk Street, Abergavenny
Property Features
- Period Grade II Listed town house with much character
- Spacious accommodation arranged over 4 floors plus cellar
- Impressive Georgian style pillared entrance porch
- Within a few minutes’ level walk of the town centre
- Pretty front courtyard. 3 private parking spaces
- Local park and amenity space close by
- Refurbished and restored circa 2002
- EPC Rating D
Property Summary
An impressive Georgian style Grade II Listed period town house set over 4 floors offering excellent accommodation with much character and interesting features. Within a short level walk of Abergavenny town centre, this fine example of a period property offers the combination of a convenient location, spacious rooms plus 3 private parking spaces.Full Details
Overview
A fine example of a Grade II Listed period townhouse offering spacious accommodation arranged over 4 floors plus a spacious cellar. At one time, the house was the Chief Constable’s residence when it formed part, with adjoining buildings, of the Monmouthshire County Police Headquarters. The house has many features including original wooden shutters, wooden floors and Georgian style panelled interior doors. Step into the impressive, pillared entrance porch with Tuscan columns through the wide, solid front door with arched fan light over into a welcoming entrance hall. The entrance hall provides access to the ground floor accommodation and the original staircase, with turned balustrade and handrail, rises to the first floor.
...
A classic double fronted house, with sash windows to the front, two reception rooms are located either side of the hall, high ceiling and ornate plaster cornice, on the opposite side of the entrance hall is the second reception room, again with high ceiling and ornate cornice together with an attractive moulded plaster arch. This second reception room has two windows, one to the front and one to the side. Continue towards the rear of the entrance hall where the door to the cellar is located, the ground floor accommodation is completed by a cloakroom/W.C. and useful utility/boot room with door to the rear.
First Floor
The ground floor reception rooms are both very attractive, but the house really comes into its own on the first floor. A reception area/ landing is located at the top of the stairs with a sash window to the front and space for a sofa/easy chair or perhaps a desk. To one side of the reception area is a comprehensively fitted kitchen/ breakfast room with windows to front and rear and space for a breakfast table. To the other side is an impressive sitting room/ dining room with ornate cornice and a wall mounted gas fire.
Second Floor
Two bedrooms are situated on the second floor. The principal bedroom spans the width of the house and has windows to the front and rear elevations, built in cupboards and a generous ‘Jack and Jill’ shower room which can also be accessed via a door from the landing. The second bedroom again, generously proportioned has an en-suite shower room with ceramic tile detail. Continue to the second floor, at half landing level is a sash window to the rear with views towards the Skirrid Mountain.
Third Floor
Continue to the third floor and from the main landing there are a further two good sized double bedrooms located with spacious high ceilings and attractive painted beams with some restricted headroom. Both of the bedrooms benefiting from velux windows with views to the Skirrid. Family bathroom conveniently located between the bedrooms completes the third floor.
Outside
The front of the house is enclosed by attractive wrought iron railings enclosing a gravelled and paved front courtyard and path to the front door. The rear of the property is accessed through a small, private development of houses and apartments, each with their own allocated parking spaces. From the parking spaces is a path leading to the rear door. Some of the buildings formed part of the Police Headquarters, the site was developed circa 2002 to create a small community of apartments and Mews houses.
Location
The property is situated just off the centre of the historic town of Abergavenny which has a number of individual shops, supermarkets, cafes, doctors, dentists, schools, library, theatre, cinema, leisure centre with swimming pool and local hospital. Within a short distance of the house is Swan Meadows park and St Mary’s Church and gardens. Abergavenny and the surrounding area is well known for its many high quality restaurants and food producers and hosts a popular annual Food Festival. The railway and bus stations are within a mile of the property and there is easy access to the A40/A449 and A465 which in turn link with the M4, M5 and M50 motorways for routes to London, Bristol, Cardiff and the Midlands. Within a short drive is the open countryside offering some superb walks.
Cellar
The cellar is divided into two rooms and is accessed from the entrance hall, the arched ceiling make an attractive feature as do the original brick wine shelves which are still in situ.
Services
Gas fired central heating system (boiler located in the cellar). Mains electricity and water.
Energy Performance Certificate
To view the full EPC please visit:
https:// find-energy-certificate.service.gov.uk/energy-certificate/0647-3028-5203-9647-2200
Local Authority
Monmouthshire County Council
Council Tax
Band G.
Please note that the Council Tax banding was correct as at date property listed. All buyers should make their own enquiries.
Tenure
Freehold.
Agent's Notes
Scanlans Property Management LLP maintain the car parking area, flower beds and exterior communal lighting. Current (2023) management charge is circa £162 per annum payable quarterly.
There is a flying freehold, the neighbour's bathroom is above the utility room of the property.
A covenant on the property states that a business should not be run from the property save for one of the downstairs rooms being used as an office. The parking spaces are for private cars and there are restrictions preventing the parking of vans, campervans and the like.
Fixtures and Fittings
Unless specifically described in these particulars, all fixtures and fittings are excluded from the sale though may be available by separate negotiation
Consumer Protection from Unfair Trading Regulations 2008
All measurements are approximate and quoted in imperial with metric equivalents and are for general guidance only. Whilst every effort has been made to ensure to accuracy, these sales particulars must not be relied upon. Please note Fine & Country have not tested any apparatus, equipment, fixtures and fittings or services and, therefore, no guarantee can be given that they are in working order. Internal photographs are reproduced for general information and it must not be inferred that any item shown is included with the property. Contact the numbers listed on the brochure.
