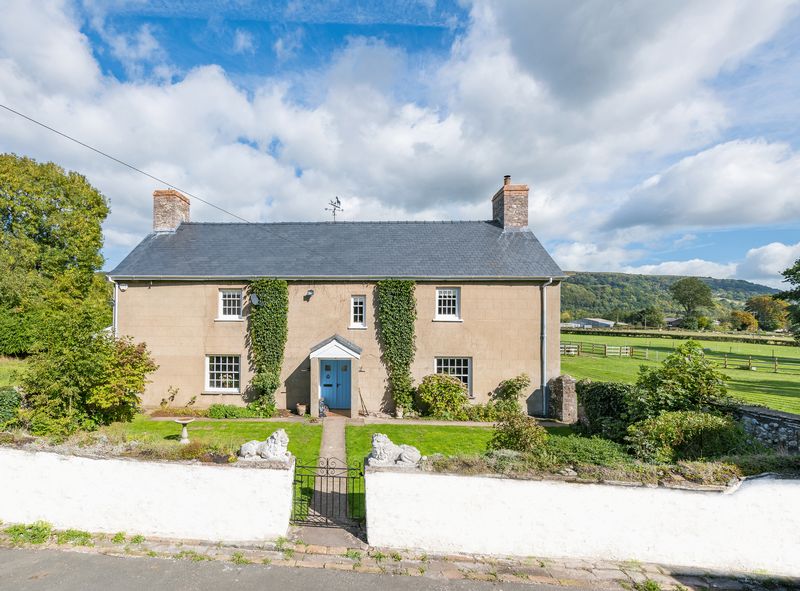Lower Common, Gilwern
Property Features
- Grade II Listed farmhouse with much character
- Beautifully renovated to a high standard
- Gardens and grounds of circa 5.8 acres with outbuildings
- Semi-rural location but accessible to road links
- Close to village amenities
- EPC Rating - N/A
Property Summary
The welcoming front entrance has a gabled storm porch with quarry tiled floor and slate roof and would have been a 20th Century addition to the house. The farmhouse has been carefully renovated and decorated yet retains original features including stone floors, exposed beams and stonework.Set in the heart of the house is the entrance hall with doors to the principal living areas and an understairs cupboard with light. To the right of the hall is an inviting sitting room, the centrepiece being an inglenook fireplace housing a woodburning stove. Overlooking the front courtyard garden is a 20-pane sash window with deep wooden sill and, to the other side of the room, an original mullioned window offering lovely views of the surrounding countryside. Entered via a wooden part-glazed door from the entrance hall or through the sitting room is an unusually shaped room currently used as a study. Thought not to be part of the original farmhouse layout, it has a 17th century cast iron fireplace set in the corner of the room and original three-light mullioned window to rear with deep wooden sill. To the left of the entrance hall is a light-filled open-plan kitchen/dining room fitted with a good range of cream Shaker-style cupboards complemented beautifully with wooden worksurfaces and contemporary tiling. In the centre of the kitchen is a matching island providing useful storage, a breakfast bar area for informal dining and bookshelves. A doorway opens into the dining room with doors to the rear garden and utility room with space and plumbing for appliances. Off the kitchen is access to the cellar and steps up to a boot room with separate W.C. and external door.
Stairs rise from the rear of the living room to the first floor accommodation which comprises three well-proportioned double bedrooms and family bathroom. The principal bedroom has triple aspect windows and a modern en suite with Jack and Jill basins set within a vanity unit, walk-in shower and contemporary tiling. The family bathroom has a roll-top bath and modern suite offset with luxurious marble tiles.
Full Details
Step Outside
The property is approached through wrought iron gates set in a traditional stone wall, leading into a large yard which is bordered by well-stocked flower beds and provides parking for several vehicles. Set at the far end of the farmyard, the house is entered through a pedestrian gate to a path flanked by lawns leading to the front door. The house is believed to date from the 17th century although may well have 16th century origins, and was built in the Renaissance style with a central entrance. The path continues either side of the house to a garden on the left of the house and through the stone wall to the right into an extensive, level, lawned area enclosed by post and rail fencing. Access from the road is via wooden 5-bar gates
Outbuildings
To the east of the yard is a stable, carthouse and cowhouse range, a combination of single and two storey buildings. The land totals circa 5.8 acres and is divided into pasture paddocks with mature trees and hedging and is suitable for horses or livestock.
Location
Bailea Farmhouse is located on the fringe of the village of Gilwern offering a rural outlook but with the benefit of being in close proximity to many amenities. Gilwern is situated between the pictureque towns of Abergavenny and Crickhowell. Local amenities include a variety of shops, public houses, doctors’ surgery and a primary school. The Monmouthshire & Brecon Canal runs through the village offering delightful walks and nearby cycle routes leading into the stunning countryside and mountains of the Brecon Beacons National Park beyond. Abergavenny is approximately 3 miles to the east and offers a wide range of amenities including supermarkets, primary and secondary schools, banks, doctors, dentists and a general hospital. The town has good leisure facilities and the area is well known for its many high quality restaurants. Abergavenny has a mainline railway station and excellent road links. The property is situated within easy reach of the A465 (for the Valleys and Hereford) and (via Abergavenny) for the A40/A449 linking to the M4, M5 and M50 motorways for Cardiff, Bristol and the Midlands.
Services
We are advised that the farmhouse is connected to mains water, electricity, gas and drainage.
Tenure
Freehold.
Fixtures & Fittings
Unless specifically described in these particulars, all fixtures and fittings are excluded from the sale though may be available by separate negotiation.
Consumer Protection from Unfair Trading Regulations 2008
All measurements are approximate and quoted in imperial with metric equivalents and are for general guidance only. Whilst every effort has been made to ensure to accuracy, these sales particulars must not be relied upon. Please note Parrys have not tested any apparatus, equipment, fixtures and fittings or services and, therefore, no guarantee can be given that they are in working order. Internal photographs are reproduced for general information and it must not be inferred that any item shown is included with the property. Contact the numbers listed on the brochure.

