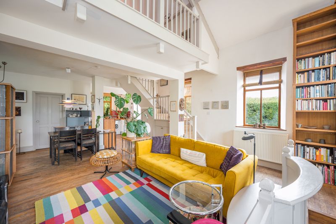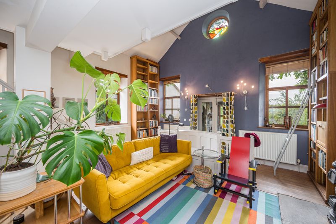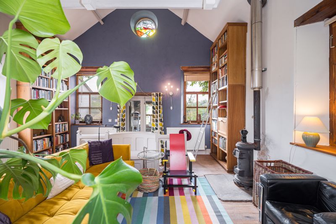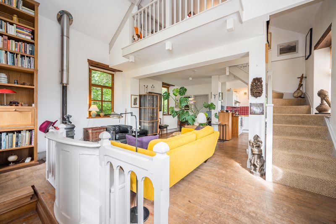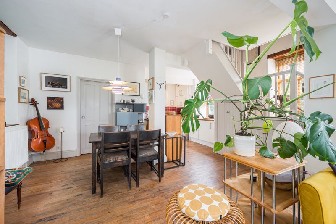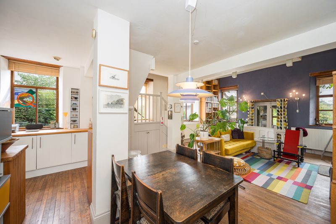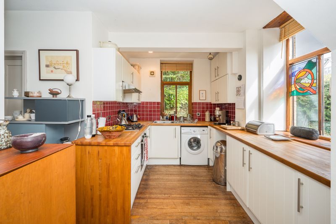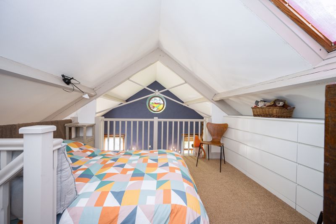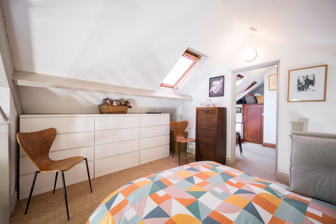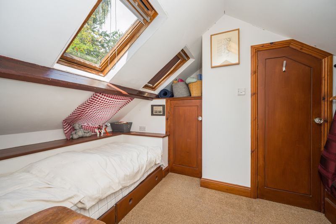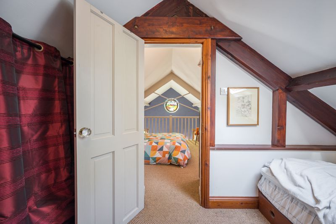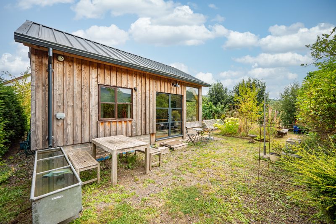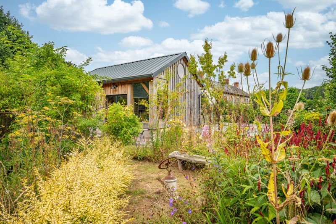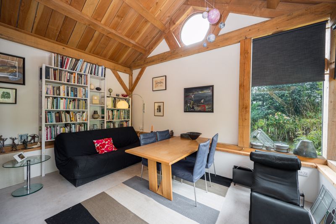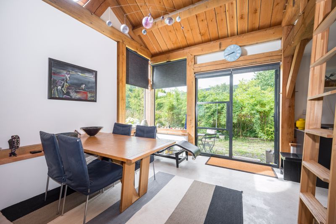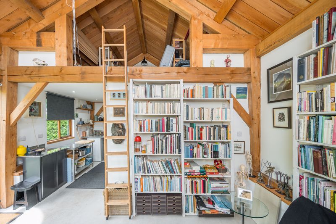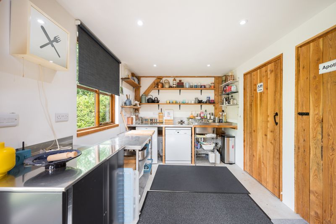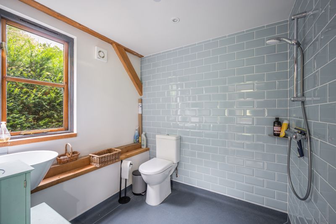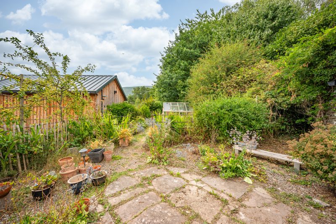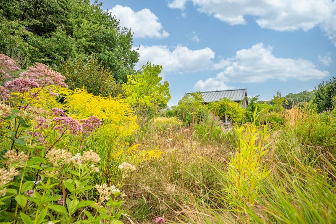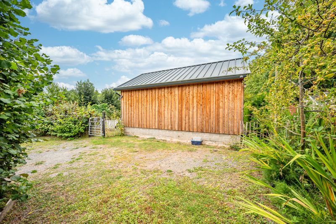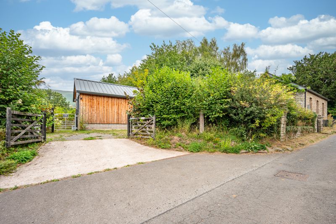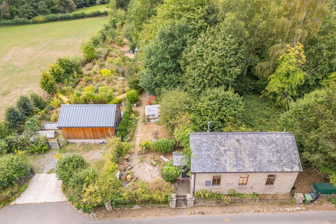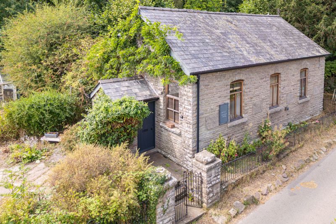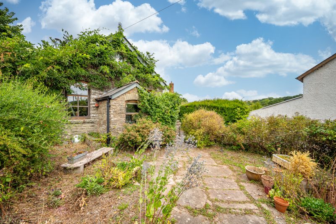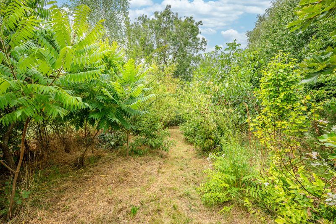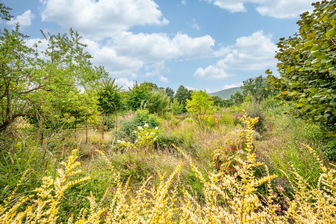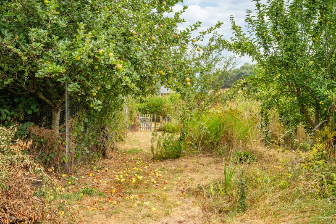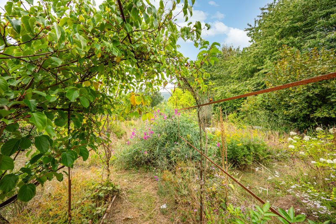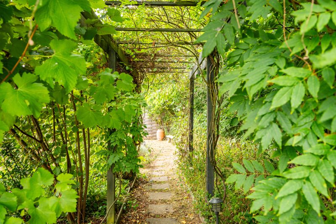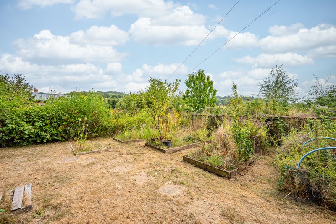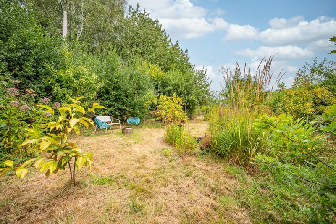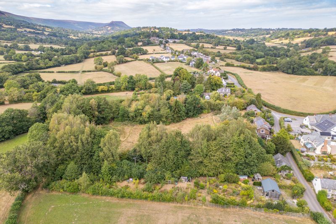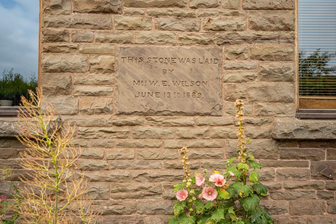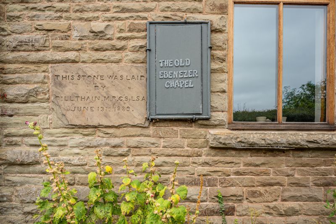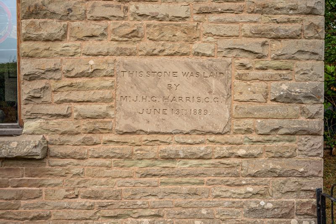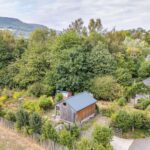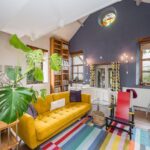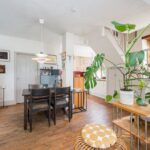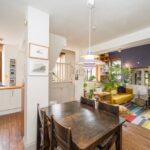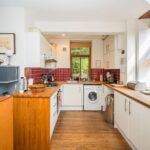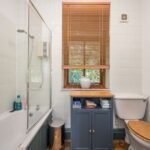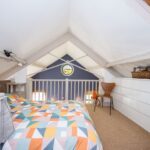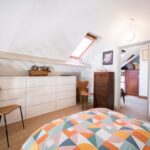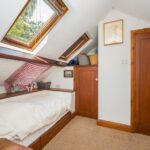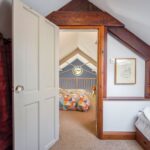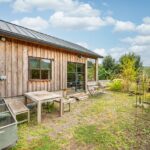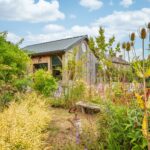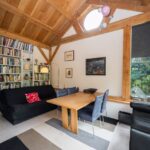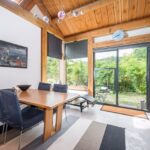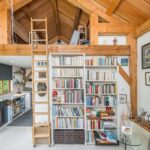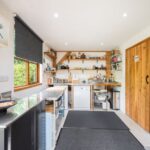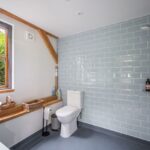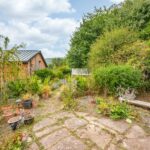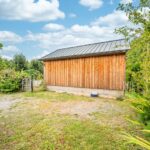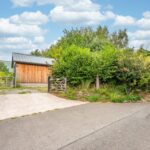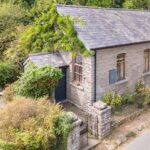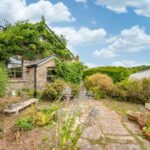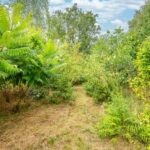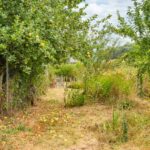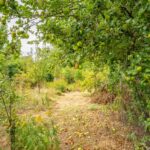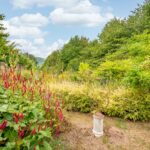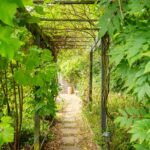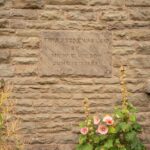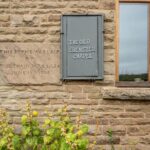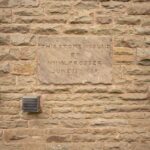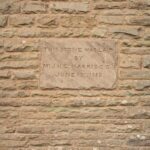Longtown, Hereford
Property Features
- A unique and appealing Live/Work Opportunity
- Comprising a former Chapel converted to a beautiful home
- And a detached, contemporary cedar wood clad cabin
- Set in circa .5 of an acre of stunning gardens with views
- Private driveway with parking for several vehicles
- Central village location within walking distance of amenities
- Betwixt Abergavenny and Hereford
Property Summary
An interesting former Chapel converted to a beautiful home with an open plan design created with style and flair. The bright and spacious interior retains the charm and character of the original building with some thoughtful additions including stained glass windows, built in floor to ceiling book cases and a wood burning stove. In addition to the former chapel is a contemporary, detached Office / Work Studio which was built to create a live/work environment, both buildings are complemented by beautiful gardens amounting to circa half an acre with views towards the Black Mountains. Located in the ancient small village of Longtown with its backdrop of the surrounding hills, pleasant rural outlooks and amenities including a primary school, pub, award winning village shop/Post Office and castle.Full Details
Step Inside
Step in through the painted solid wooden door into an entrance porch ideal for storing boots and coats. Continue through into the ground floor open plan living/dining/kitchen with its vaulted ceiling and wooden floor. This spacious and impressive open plan room has much character including a painted wooden seat with curved back, one of the original pews, floor to ceiling book cases and a wood burning stove set on a stone hearth. There are triple aspect wooden windows which flood the room with light, a painted wooden staircase with turned balustrade rises to the first floor mezzanine/bedrooms. To the rear of the living/dining area is a fitted kitchen with wooden cupboards and work surface over. The ground floor accommodation is completed by a modern bathroom.
...
The interior of the Chapel has been thoughtfully designed to ensure that the integrity of the original building is retained whilst creating a contemporary interior to meet the needs of modern living and using all the space available to ensure that the open plan room offers a light, welcoming and attractive aesthetic environment with practical features too including storage.
First Floor
The first floor galleried/mezzanine floor bedroom is enclosed by wooden balustrade overlooking the open plan ground floor room. The apex ceilings ensure there is sufficient head height above the bed and main sleeping area with the eaves fitted with drawers for storage. From the mezzanine bedroom is a glorious view of the round stained glass window, a roof light above the bedroom ensures the room is well lit and the dark skies can be enjoyed through the window at night with no light pollution. To the right of the staircase is a second bedroom fitted with twin cabin type beds, the eaves are fitted with a storage area and again, there is a roof light. Situated off the second bedroom is a cloakroom.
Step Outside
The former chapel is fronted by a stone wall with iron railings and stone steps up to the front door. Further along from the Chapel is the vehicular entrance with a wooden gate leading to a concrete and gravel surfaced driveway. From the driveway is a level entrance to both the Chapel and the Cabin. To the rear of the two buildings are beautiful, mature extensive gardens created by the previous owner to supply her herb and flower business and enjoy leisure time. The gardens comprise planted beds, mature trees including fruit trees and various secluded seating areas perfectly positioned to escape the business of day to day life and just sit and be in a peaceful and private setting. Adjoining the Chapel is a stone terrace ideal for enjoying a morning coffee.
Office / Work Studio
Built in 2022 in an Alpine Chalet design with cedar cladding and wooden double glazed windows complemented by a fully glazed metal entrance doors. The Cabin forms part of the live/work environment and includes an open plan room with vaulted wooden ceiling and exposed timbers. A wooden ladder leads from the principal open plan room to a mezzanine area. The ground floor accommodation continues from the open plan room to a kitchen/workshop with a window overlooking the garden, a wet room and a former apothecary/store. The garden has a distinctly country garden feel as it abuts open farmland and woodland. The cabin, we understand was built to high insulation standards and has wood-framed double-glazed windows and stands under a slate grey steel-clad roof.
Outbuildings
Outbuildings include a timber built potting shed, greenhouse and timber garden shed.
Location
Nestling in the foothills of the Black Mountains, the ancient village of Longtown has an award winning village store and post office, country pub, village hall and a well regarded primary school.The larger village of Ewyas Harold is just 5 miles where a wider range of amenities include: post office, doctors, dentist, public houses, butchers shop, fish and chip shop, veterinary surgery, places of worship and primary school. Longtown is steeped in history and has a number of interesting and historic buildings including a ruined castle built in 1180. The village is bordered by beautiful countryside with access to Offas Dyke Path, the spectacular Llanthony Valley is within a few miles. The A465 Hereford Road is approximately 4.5 miles away and this road in turn links with the A40 and A449 and onward to the M4/M5 and M50 motorways.
...
Railway stations can be found in both Abergavenny and Hereford. The towns of Abergavenny and Hereford are easily accessed, these two important local centres with their diverse range of amenities and facilities are approximately 10 miles and 17 miles distant respectively. Both have a railway station and links to motorway networks.
AGENT’S NOTES – DIGITAL MARKETS COMPETITION AND CONSUMERS ACT 2024 (DMCC ACT)
The DMCC Act 2024, which came into force in April 2025, is designed to ensure that consumers are treated fairly and have all the information required to make an informed purchase, whether that be a property or any other consumer goods. Parrys are committed to providing material information relating to the properties we are marketing to assist prospective buyers when making a decision to proceed with the purchase of a property. Please note all information will need to be verified by the buyers' solicitor and is given in good faith from information both obtained from HMRC Land Registry and provided by our sellers.
Tenure
Freehold.
Energy Performance Certificate
Main house - E.
Studio - exempt.
To view the full EPC please visit www.gov.uk
Services
Mains electricity, water and drainage are understood to be connected. Oil-fired central heating in the main house, with electric heating in the office/work studio.
Broadband:
Standard and superfast broadband available subject to providers terms and conditions. Please make your own enquiries via Openreach.
Mobile:
Three is variable indoors. 02, Three and Vodaphone are good outdoors, EE is variable outdoors. Please make your own enquiries via Ofcom.
Local Authority
Herefordshire County Council.
Council Tax Band
B.
Please note that the Council Tax banding was correct as at date property listed. All buyers should make their own enquiries.
Title
The house is registered under Title Number HW116360 and HE33939– a copy of which is available from Parrys.
General Information Regarding Sales Particulars
All measurements, floorplans and land plans are for illustrative purposes only and are approximate. Measurements are quoted in imperial with metric equivalents and are for general guidance only. Whilst every effort has been made to ensure to accuracy, these sales particulars must not be relied upon and all information is to be verified by the solicitor acting for the buyer(s). Please note Parrys have not tested any apparatus or services and, therefore, no guarantee can be given that they are in working order. Photographs are shown for marketing purposes and it must not be assumed that any of the fixtures and fittings shown are included with the property, unless specifically mentioned within the sales particulars, some fixtures and fittings may be available by separate negotiation.
Agent's Notes
Old Ebeneezer Chapel and the detached studio/work space was granted planning consent, by The County of Herefordshire District Council, initially to the previous occupier In January 2020 under Application Number : 192057 on a personal basis and more recently in July 2025 under Application Number : 251099 to the buildings/property.
Old Ebeneezer Chapel and the studio/work space fall under live/work planning consent with the Chapel being the residential 'live' building and the detached studio/work space the 'work' element. The detached studio/work space can be used for purposes which fall within Use Class E (g) which includes use (i) Offices to carry out any operational or administrative functions (ii) Research and development of products or processes(iii)any industrial process . One of the key points of the planning consent is that the use should be not be detrimental to the residential area.
Copies of both planning consents are available from the agents.

