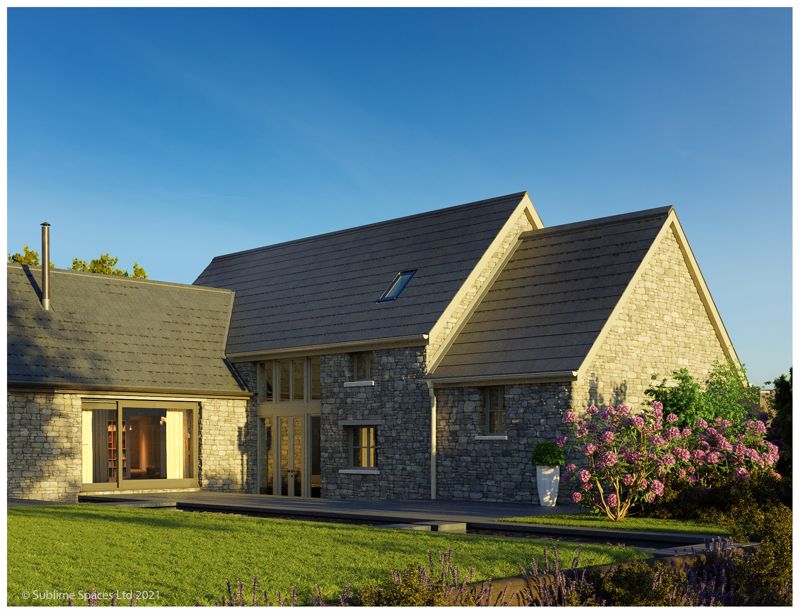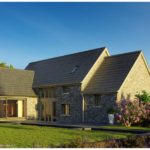Llanvair Kilgeddin, Abergavenny
Property Features
- Former agricultural barn set in beautiful location
- Presently being converted to a high specification
- Contemporary design combined with traditional features
- Versatile and functional space with maximising light
- Private entrance through electric gates with ample parking
- Electric car charging point
- Beautiful front garden with infinity pond, private river views
- Traditional hedge and hazel hurdle fencing and new trees planted
- Buyer can influence finishes, specification and designs e.g kitchen
- Completed by Spring 2022
Property Summary
An historic former agricultural barn, believed to date from the 1800s located in a semi rural and accessible setting in the Usk Valley with views across the River Usk. Across the fields is a motte, the site of an ancient fort. The location of the barn is south facing, close to a small community but retaining privacy.The conversion is being undertaken by an experienced local Developer who is design led with a focus on individual bespoke homes finished to a high specification. The developer strives to reduce carbon foot prints and this conversion uses air to water to heat the building and attention is given to insulation to minimise energy costs.
The proposed design of the interior is being thoughtfully considered to maximise space, light and versatility. Floor to ceiling glass windows and doors will capture the views across open fields and the River Usk beyond.
On the ground floor will be a contemporary open plan kitchen/dining/living space with log burning stove and two sets of glazed doors to private terraces, 2 separate reception rooms both with log burning stoves, a ground floor bedroom with en-suite and double glazed doors to an outside terrace. The ground floor is completed by an entrance hallway, utility/boot room and cloakroom. To the first floor is an en-suite guest room and two further bedrooms with a shared bathroom.
Full Details
Step Outside
The barn will be accessed from a shared driveway leading to a private driveway with electric gates. There will be ample parking space. Set in circa third of an acre, the barn will have landscaped gardens and terraces immediately adjoining the principal rooms. A private courtyard to the front will be a perfect peaceful and private setting to enjoy the beautiful views.
Location
Glanusk Barn lies just off the B4598 road on the fringe of Llanvair Kilgeddin Glanusk Barn is conveniently situated for the major towns of Abergavenny, Monmouth and Usk as well as the larger commercial centres of South Wales and Bristol. Abergavenny 6 miles, Usk 4½ miles, Monmouth 12½ miles, M4 (J24) 14 miles. The A40 provides fast access to Monmouth and on to the M50 and M5, whilst the Heads of the Valley road starts at Abergavenny. The latter has a rail station with good services to Newport and London Paddington. Abergavenny has all the expected shops and services of an important market town including a Waitrose, whilst historic Monmouth is home to the famous Haberdashers’ schools for both boys and girls. The pretty town of Usk has a number of independent shops, doctor and dentist surgeries.
...
Some of the finest restaurants in the county are within a short drive including the Hardwick, Walnut Tree and The Angel. The Brecon Beacons and Black Mountains are just a short drive.
Services
Mains electricity and water supply. Private drainage. Air Source Heating.
Agent's Notes
The Computer Generated Images are for illustrative purposes only. The Agent can supply photographs of other properties built by the developer.
Tenure
We are advised the property is freehold.
Council Tax
Band – N/A
Please note that the Council Tax banding is yet to be determined as it is a new build property. All buyers should make their ow enquiries
Planning Permission
Planning permission was granted on 8th January 1997 under reference DM/2018/00540. Full drawings are available online from: https:// planningonline.monmouthshire.gov.uk or from the Agents’ offices at 21 Nevill Street, Abergavenny NP7 5AA. Planning has been preserved with a certificate of lawful development. Some works were commenced on the barn before expiry of the planning.
Consumer Protection from Unfair Trading Regulations 2008
All measurements are approximate and quoted in imperial with metric equivalents and are for general guidance only. Whilst every effort has been made to ensure to accuracy, these sales particulars must not be relied upon. Please note Parrys have not tested any apparatus, equipment, fixtures and fittings or services and, therefore, no guarantee can be given that they are in working order. Internal photographs are reproduced for general information and it must not be inferred that any item shown is included with the property. Contact the numbers listed on the brochure.

