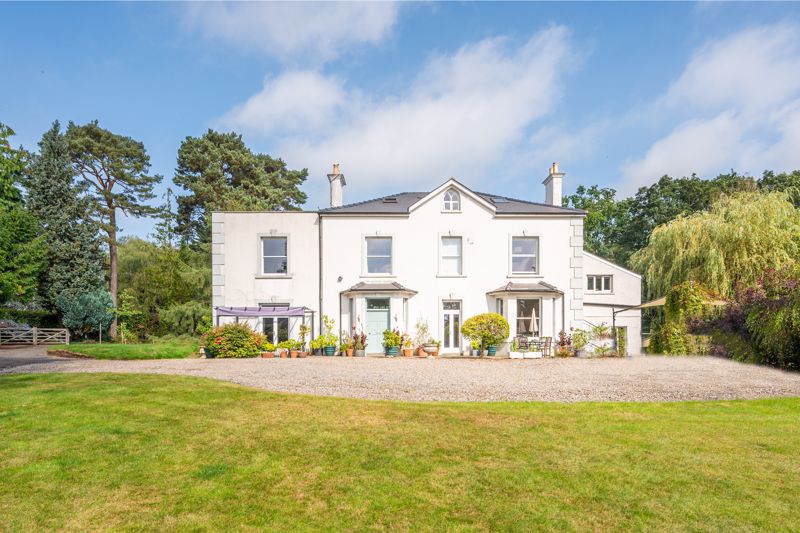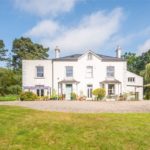Llantilio Pertholey, Abergavenny
Property Features
- Elegant Victorian house
- Original period features throughout
- Seven bedrooms and four bathrooms
- Beautifully proportioned accommodation
- Contemporary kitchen/dining room
- Delightful grounds extending to just under 2 acres
- EPC Rating - C
Property Summary
Brooklands is an impressive property offering spacious, beautifully proportioned accommodation over three floors. Whilst the main house was built in the mid 19th century, the smaller ‘cottage’ end dates back to the 1700s and the sitting room extension was added circa 1914. Traditional Victorian features abound including high ceilings, sash windows, elegant plaster cornices and picture rails. The heavy, solid front door opens directly into a spacious and welcoming reception hall with original floorboards and brick fireplace with woodburning stove. Doors leads to the drawing room and kitchen and a stylish staircase with barley twist spindles and polished wooden handrail rises to the first floor. The wooden floor continues to the drawing room with woodburning stove, sash windows to the side aspect and French doors which open to the front driveway. Extending to over 23’, the contemporary kitchen/dining room is fitted with an extensive range of sleek grey units with black marble worktops and upstands, integrated appliances and an induction hob with modern extractor over. There is a traditional open fireplace with marble hearth, a deep, south-facing bay window and French doors which open to the front drive. Floor-to-ceiling cupboards provide additional storage and house an American-style fridge/freezer and integrated double oven. To the rear of the kitchen is an inner hallway leading to a W.C., boot room and a further reception room ideal for use as a snug, study or TV room. Steps lead down to a generous laundry room with plenty of additional storage, linen store, plumbing and space for appliances, external door and access to a large, two-room cellar. The first-floor accommodation comprises five well-proportioned double bedrooms, a family bathroom with roll-top bath and separate shower enclosure and a further W.C. Two of the bedrooms share a ‘Jack and Jill’ en suite shower room and the principal bedroom has a large en suite shower room with modern suite and heated towel rail, also accessible from the landing. Steps lead down to the older section of the house to a spacious room currently used as a games room with stairs to an external door. The second floor has a central landing area leading to two large identical attic rooms with excellent under eaves storage and skylights, and a very attractive bathroom with slipper bath, separate step-in shower and feature arched window.Full Details
Step Outside
The property is set back from the main road and approached via a private gravel driveway providing ample parking for numerous vehicles. Outbuildings include a woodstore, workshop and garage and the pleasant surrounding grounds extend to almost 2 acres. The gardens are mainly laid to lawn and edged with herbaceous borders with a mill race running through. The River Gavenny adjoins the grounds and there is a large area of woodland to the rear which comprises a variety of specimen trees including Scots pine, larch, acacia and oak.
Location
Brooklands lies on the edge of the hamlet of Llantilio Pertholey, approximately 1.8 miles north of the historic town of Abergavenny which offers a wide range of amenities including shops, primary and secondary schools, banks, doctors, dentists, a library and a general hospital. Abergavenny has a leisure centre with swimming pool, a cinema, theatre and the area is well known for its many high-quality restaurants. The town has a mainline railway station and good road links; the property is situated within easy reach of the commercial centres of south Wales via the Heads of the Valleys Road and the A40/A449 linking to the M4, M5 and M50 motorways for Cardiff, Bristol and the Midlands.
Services
Mains electricity and water. Private drainage (septic tank). Oil-fired central heating. Solar panels.
Tenure
Freehold.
Fixtures & Fittings
Unless specifically described in these particulars, all fixtures and fittings are excluded from the sale though may be available by separate negotiation.
Consumer Protection from Unfair Trading Regulations 2008
All measurements are approximate and quoted in imperial with metric equivalents and are for general guidance only. Whilst every effort has been made to ensure to accuracy, these sales particulars must not be relied upon. Please note Parrys have not tested any apparatus, equipment, fixtures and fittings or services and, therefore, no guarantee can be given that they are in working order. Internal photographs are reproduced for general information and it must not be inferred that any item shown is included with the property. Contact the numbers listed on the brochure.

