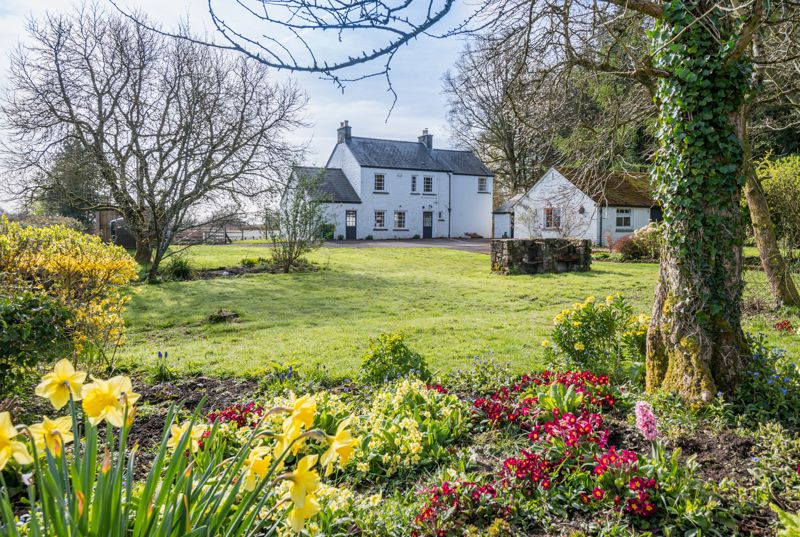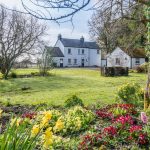Llanover, Abergavenny
Property Features
- Detached period house standing in circa 1 acre
- Spacious, well-proportioned accommodation
- Versatile range of outbuildings to rear
- Mature generous, level gardens
- Small paddock with detached outbuilding
- Glorious location with canal views
Property Summary
An attractive period, detached house with much history and character in a glorious location with views across the Monmouthshire and Brecon Canal.Believed to date from the mid 1800s, this light and interesting house offers versatile accommodation and is complemented by a rear courtyard with stables and garages. Beyond are generous gardens and a small paddock with a further, detached brick outbuilding. The house lies on the fringe of Llanover village, well positioned for commuting.
Ground Floor
To the front of the house a path leads to the part glazed front door, opening into the entrance hall featuring a wide wooden staircase with turned balustrade and newel posts. Doors lead from the hall to the principal living rooms which include a reception room to the front with glass-fronted display cabinet, the dining room to the rear and a spacious double aspect living room with wood burning stove and arched display alcoves. The large modern kitchen runs the width of the house and is fitted with ample cream cupboards complemented by cream metro tiles, a breakfast bar and space for a range stove. A part glazed back door opens into the courtyard. Completing the ground floor accommodation is a rear entrance porch with quarry tiled floor and WC.
First Floor
The landing window overlooks the front with views to the Brecon and Monmouth Canal. Stairs rise from the landing to the largest bedroom with triple aspect windows, again providing pleasant views across the canal. Another light-filled double bedroom overlooks the front with a third double and the modern family bathroom to the rear.
Full Details
Step Outside
The front of the property is bordered by a low level, painted brick wall and wooden gate giving access to the driveway and parking area. The enclosed, level front lawn is bisected by a stone path leading to the front door. To the rear is a large courtyard offering plenty of space for parking/hardstanding for numerous vehicles. An L-shaped range of outbuildings include a stable with store, a barn and garage which could, subject to any necessary planning consents, be used as workshops, studios, or perhaps, converted to ancillary accommodation to the house or a holiday let. The house and outbuildings provide for an ideal ‘work from home’ set-up in a tranquil location with easy access to major road links. The generous level gardens have a stone path running the full length with mature plants, trees, shrubs and lawns either side. Continue through the gardens to a gate leading to a small paddock with an attractive, detached brick outbuilding. The house and gardens are bordered by woodland and open farmland.
Location
Although situated in a beautiful rural setting off a quiet country lane, the property is within three quarters of a mile of the A4042 providing excellent road networks to other ‘A’ roads which in turn link to the M4/M5 and M50 motorways. The Monmouthshire and Brecon Canal is within a short walking distance and Goytre Wharf, with its boat moorings, canal walks and café is within a mile. The historic market town of Abergavenny, circa 6 miles away, offers an excellent range of amenities, chain stores, independent shops, supermarkets and a mainline railway station. Walks in open countryside, within the Brecon Beacons National Park, are within a mile as is the pretty village of Llanover. The well-known Goose & Cuckoo pub, in Upper Llanover, is within a couple of miles of the house as are the Hummingbird Café in Llanover village and the Gardner’s Kitchen café and delicatessen in nearby Llanellen.
Services
Oil-fired central heating system. Mains electricity and water. Private drainage.
Tenure
Freehold.
Fixtures & Fittings
Unless specifically described in these particulars, all fixtures and fittings are excluded from the sale though may be available by separate negotiation.
Wayleaves, Easements & Rights of Way
The property is sold subject to and with the benefit of all rights, including rights of way, easements and proposed wayleaves. Please check with the Highways Department at the local County Council for the exact location of public footpaths/bridleways.
Consumer Protection from Unfair Trading Regulations 2008
All measurements are approximate and quoted in imperial with metric equivalents and are for general guidance only. Whilst every effort has been made to ensure to accuracy, these sales particulars must not be relied upon. Please note Parrys have not tested any apparatus, equipment, fixtures and fittings or services and, therefore, no guarantee can be given that they are in working order. Internal photographs are reproduced for general information and it must not be inferred that any item shown is included with the property. Contact the numbers listed on the brochure.

