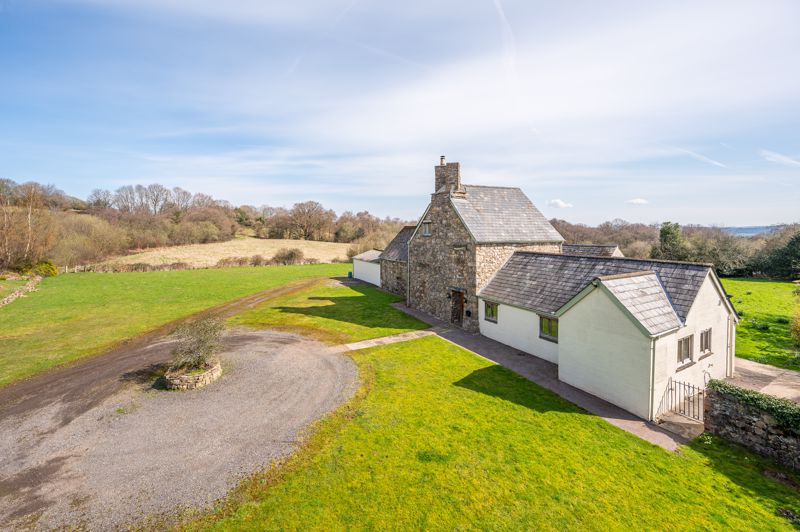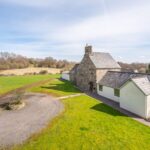Llanover, Abergavenny
Property Features
- Period Detached house in secluded location circa 4 miles south of Abergavenny
- Much character and charm with period features
- Circa 44 acres of pasture and woodland with natural lake and ponds
- Useful outbuildings and detached stone building with potential (subject to consents)
- Set within the Brecon Beacons National Park within easy reach of A roads
- A haven for wildlife with unspoilt grounds
Property Summary
A period detached country house in a secluded situation at the end of a long driveway set in circa 44 acres of its own land. A much loved family home, on the market for the first time in 25 years offering an opportunity to purchase an interesting house in a rural location and yet within only a few miles of A roads and a mainline railway station.Full Details
Overview
The house consists of a three storey central block with a single storey wing to the south and a two storey wing and attached outbuildings to the north. Whilst undated the house has some stylistic elements that point to a possible origin in the 17th century. Predominantly of stone construction, Ty To Maen has been well modernised whilst preserving much of it’s period charm and character. Original beams feature throughout the accommodation and there is much hardwood joinery in evidence including the windows which are double glazed hardwood throughout, the staircases and some hardwood floors.
Whilst now providing good family accommodation there is possibly scope for further expansion (subject to necessary planning and other consents) by extending into the adjoining outbuildings and possibly linking to the former 2 storey wash house to the rear, which could also, subject to consents, be converted to ancillary accommodation or office/studio.
...
Enter by the substantial timber front door to the living room with its exposed beams, deep recessed fireplace with substantial timber lintel, dressed stone quoins and log burning stove, window seat. Leading off to one side is the dining room with exposed beams, tiled fireplace and second window seat. Leading off the living room on the other side is the extensively fitted Kitchen/Breakfast room with a wide range of solid hardwood units incorporating twin fitted fridges, dishwasher, Rangemaster range cooker, built in folding ironing board, wine rack and Belfast style sink. Fitted matching dresser, granite worktops, exposed beams and tiled floor. Leading off the kitchen is a large utility room with range of built in units incorporating stainless steel sink and drainer, plumbing for washing machine and door to rear garden.
...
Leading from the utility room is a large fully tiled shower room with large shower cubicle with rainwater shower, wash basin, WC. Boiler cupboard with oil fired boiler for central heating and hot water.
First Floor
Approached by a spiral hardwood staircase leading from the living room to a landing giving access to two double bedrooms, the principal one having fitted wardrobes and cupboards, fitted dressing table and period recessed fireplace (chimney currently sealed). Exposed beams. On the first floor there is also a bathroom with Jacuzzi type bath with shower over, hand basin and W.C.
Second Floor
Approached by a spiral hardwood staircase from the landing is a large double bedroom with exposed roof trusses, glazed screen to stairs, built in cupboard, views over the grounds, lake and beyond.
Outside
The house is surrounded by large gardens laid mainly to lawn with gravelled circular turning area and ample parking for a number of vehicles. To the rear of the house is a raised path giving access to the adjoining outbuildings, comprising : Former goat shed/dairy with stable door which would lend itself to incorporation into the living accommodation (subject to necessary consents – there is lapsed planning consent for this). Modern store/barn which would readily convert to garages (subject to necessary consents).
A little way to the rear of the house is a detached former wash house, a two storey stone building under a tiled roof, which has also been used as a cow byre in the past with full length feed trough. It might be possible (again subject to necessary consents) to link this building to the main house to provide further living accommodation or to develop it separately as an office/studio/ancillary living space.
...
Further back from the house is a detached good sized modern agricultural building formerly used for housing livestock and internally divided into a number of stalls. Water and electricity are connected.
The Land
The land amounts to a little over 44 acres approximately in total. It is predominantly made up of undulating pasture land separated into various enclosures by mature hedgerows and interspersed with areas of mature woodland, copses and more recent secondary tree growth. Bounded to the south along its entire length by the Gwenffrwd brook with its steep wooded banks the land offers Ty To Maen a very high degree of privacy and seclusion.
In the present owners occupation the land has been used mainly for grazing ponies with occasional grazing by sheep. Latterly the fields have mostly been cut for hay but have not been mown now for some 4 or 5 years so are in need of some restoration.
...
The main landscape feature is the bullrush fringed lake to the rear of the house which is a haven for waterfowl. In recent years a pair of geese have nested and reared young, mallard and other duck are also frequent visitors/residents and there currently appear to be a pair of moorhens in residence. Apart from the lake there are a number of other ponds and areas of wetland scattered throughout the fields which also provide water for livestock and havens for wildlife, although some of these ponds may be seasonal in dry summers.
...
Adjacent to the brook and about half way down the driveway are the now much overgrown remains of an old watermill. Its purpose is unfortunately now unknown but further down the brook there are the remains of a former cloth mill on the Llanover estate and it may have had an associated use or could possibly have been a corn or gorse mill.
The land offers many possibilities for those with equine interests or who are interested in small scale livestock operations or merely for leisure use or re-wilding.
Location
Ty To Maen is situated close to Llanover village, a popular area south of Abergavenny. The historic market town of Abergavenny, within 5 miles, offers a wide range of amenities including shops, banks, doctors, dentists, a library and a general hospital. Other facilities include a leisure centre with swimming pool, a cinema and theatre, and the area is well known for its many high quality restaurants. The picturesque, smaller town of Usk also offers good amenities including, independent shops and numerous cafes, pubs and restaurants. There is a nursery school in Llanover, well regarded state schools are located in Abergavenny and Usk with private schools in Monmouth, Newport and Hereford. Llanover has excellent transport networks with access to the A465, A40, A4042 and A449 linking to the M4/M5/M50 motorways. A mainline railway station can be found in Abergavenny.
Services
Mains Electricity, private water supply, private drainage. Oil fired central heating system
Local Authority
Monmouthshire County Council.
Council Tax
Please note that the Council Tax banding was correct as at date property listed. All buyers should make their own enquiries.
Tenure
Freehold.
Agent’s Note
A public footpath crosses the land from West to East, near its Eastern end another public footpath leads to the lower North Eastern boundary from where it progresses to the Monmouth and Brecon Canal. The present owners do not have broadband installed but there are options available via B.T or Satellite broadband.
Fixtures and Fittings
Unless specifically described in these particulars, all fixtures and fittings are excluded from the sale though may be available by separate negotiation.
Wayleaves, Easements & Rights of Way
The property is sold subject to and with the benefit of all rights, including rights of way, easements and proposed wayleaves. Please check with the Highways Department at the local County Council for the exact location of public footpaths/bridleways.
Consumer Protection from Unfair Trading Regulations 2008
All measurements are approximate and quoted in imperial with metric equivalents and are for general guidance only. Whilst every effort has been made to ensure to accuracy, these sales particulars must not be relied upon. Please note Parrys have not tested any apparatus, equipment, fixtures and fittings or services and, therefore, no guarantee can be given that they are in working order. Internal photographs are reproduced for general information and it must not be inferred that any item shown is included with the property. Contact the numbers listed on the brochure.

