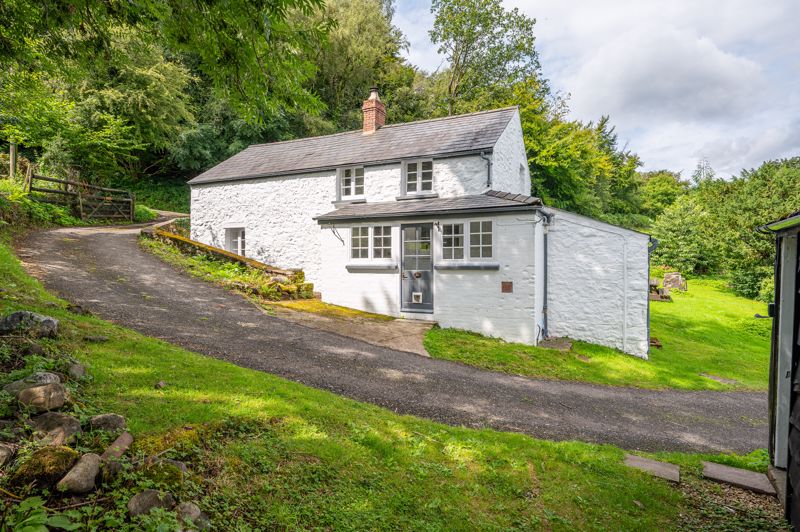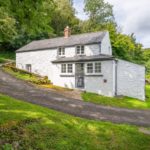Llanover, Abergavenny
Property Features
- Charming traditional cottage in tranquil location
- Large garden with timber outbuildings
- Recently decorated throughout
- Private driveway with plenty of parking space
- Set amidst beautiful countryside
- * Offers will be considered week commencing 6th September 2021 *
- EPC Rating - E
Property Summary
A traditional, white-painted stone cottage with slate roof surrounded by large gardens adjoining open fields. The cottage is entered through a half-glazed front door to a generous porch area with a durable painted concrete floor and panel glazed windows to the front. A step leads up into the kitchen which is fitted with a range of cream units with wood-finish worktop and space for freestanding appliances. There is ample space for a dining table and chairs and a useful understairs cupboard. A wooden door opens to the welcoming sitting room featuring an open fireplace with stone hearth and inset woodburning stove. Windows to the front and rear and a part-glazed external door to the garden allow light to flood the room. Stairs rise to the landing giving access to bedrooms to either side and a central bathroom with shower over the bath and a heated chrome towel rail. Both bedrooms have built-in wardrobes, painted ceiling timbers and windows to the side and rear overlooking the garden. A further door from the entrance porch leads to a large utility room with W.C. and a range of cupboards which house the boiler and filter for the water system.Full Details
Step Outside
This charming property is accessed off a quiet country lane via a wooden 5-bar gate onto a tarmac driveway leading down to a spacious parking and turning area. The driveway is flanked by lawn and some shrubbery to both sides. Along the driveway is a wooden building which requires some attention but could be transformed into a workshop, work-from-home studio or possibly a tiny annexe subject to any necessary planning consents. At the bottom of the driveway is a wooden garage with metal double doors to the front and a wooden access door to the side. It has a concrete floor and window to the rear and is useful as either a garage/workshop or potentially, subject to planning consents, an annexe/studio. To the rear is an elevated lawn with a stone retaining wall which offers distant views to the top of Skirrid Mountain. A high evergreen hedge shields the cottage from road and the side boundary has wooden fencing adjoining open fields with woodland beyond. Behind the wooden garage is a grassed area and concrete hardstanding. Outside tap.
Location
Ynys-y-Bullt is in a rural, although not isolated location surrounded by open countryside and approximately 1.5 miles from the pretty, historic village of Llanover. Situated within the Brecon Beacons National Park, the cottage is a short walk to the Monmouthshire & Brecon Canal and within a mile or so of the well-known Goose & Cuckoo pub. Llanover lies on the A4042 Abergavenny to Newport Road and is ideally suited for commuting to Bristol and Cardiff with the A4042 linking to the A40, A449 and to the M4 and M5/M50 Motorway networks. The cottage is well placed for access to the historic town of Abergavenny which offers an excellent range of amenities including independent shops and chain stores, several supermarkets and a main line railway station.
Services
Mains electricity. Private water (borehole shared with neighbouring property) and private drainage (septic tank). Oil-fired central heating.
Tenure
Freehold.
Fixtures & Fittings
Unless specifically described in these particulars, all fixtures and fittings are excluded from the sale though may be available by separate negotiation.
Consumer Protection from Unfair Trading Regulations 2008
All measurements are approximate and quoted in imperial with metric equivalents and are for general guidance only. Whilst every effort has been made to ensure to accuracy, these sales particulars must not be relied upon. Please note Parrys have not tested any apparatus, equipment, fixtures and fittings or services and, therefore, no guarantee can be given that they are in working order. Internal photographs are reproduced for general information and it must not be inferred that any item shown is included with the property. Contact the numbers listed on the brochure.

