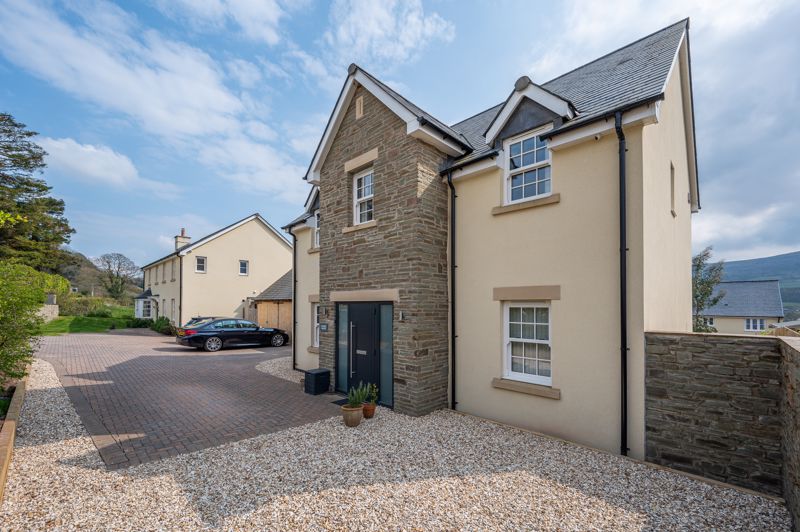Llangenny Lane, Crickhowell
Property Features
- Beautifully presented, luxurious family home
- Five bedrooms and extensive kitchen/family room
- Well-maintained south-facing garden with mountain views
- Much sought-after location on exclusive development
- Within walking distance of the pretty Powys town of Crickhowell
- High specification finish with contemporary touches throughout
- EPC Rating - B
Property Summary
Laurel House is an attractive, detached family home situated on the edge of The Green, a much sought-after development just a few minutes’ walk from Crickhowell town centre, renowned for its independent shops and excellent amenities. The property comprises well-proportioned accommodation including five bedrooms and a generous, newly fitted kitchen/family room leading to a superb south-facing garden with lovely views over the Usk Valley. The light and airy interior is finished to a very high specification with oak finish staircase and internal doors, Quickstep flooring and contemporary touches throughout.A sleek and modern front door opens to a welcoming hallway with QuickStep flooring and stairs to the first floor. To the front are two reception rooms - a spacious and comfortable living room and a smaller room, ideal for use as a TV room, playroom or study. Along the hall is a cloakroom with W.C. and door into the bright and inviting kitchen/family room. The beautifully designed kitchen was fitted in 2020 and has a smart blue finish complemented with oak finish worksurfaces with matching breakfast bar – an ideal spot for a morning coffee or informal dining. The range of fully integrated appliances includes a dishwasher and fridge/freezer and there is space for a range-style cooker with stainless steel extractor overhead. To the other end of the room is a seating area, plenty of space for a dining table and chairs, and a full-height range of built-in storage with wall-mounted TV. The kitchen leads to a separate utility with space and plumbing for appliances, sink and external door to the side. To the first floor is a modern family bathroom and five well-proportioned bedrooms including three doubles. The principal suite has lovely mountain views and comprises a dressing area with mirror-fronted built-in wardrobes and an en suite shower room.
Full Details
Step Outside
Laurel House is approached via an electric gate leading to the block paved driveway of the two exclusive houses which lie on the fringe of the development. The driveway is edged with gravel borders, enclosed with stone walls and mature hedging offering a good degree of privacy. There is parking space for several vehicles and to the side is a semi-detached garage with wooden double doors and power. From the driveway is a pedestrian gate which leads to the pleasant south-facing garden, also accessed from the kitchen. A raised decked area offers a perfect entertaining area for al fresco dining with super views towards the mountains. Steps lead down to the lawn which is edged with a picket fence and gate to a lower terrace which comprises a gravel pathway flanked with shrub and raised borders leading to a further patio area.
Location
The Green is located on the fringe of the historic Powys town of Crickhowell, regularly voted as ‘The Best Place to Live in Wales’. The town is renowned for its pretty high street, full of independent shops and a good range of amenities which include a library, doctors’ and dentists’ surgeries, restaurants, public houses and well-regarded primary and secondary schools. The town lies on the banks of the River Usk and offers a wide range of recreational and outdoor activities such as walking, canoeing and cycling. The town is an ideal base for exploring the Brecon Beacons National Park with walks through beautiful open countryside and along the Monmouthshire & Brecon Canal. Abergavenny, circa 6 miles away, offers further facilities including a leisure centre, bus station and mainline railway station. Road links within the area are considered excellent with the A465 Heads of the Valleys Road approximately four miles away providing access to the A470 for Cardiff, A4042/A449 for Newport and the M50 and M4 motorways.
Services
Mains electricity, water, gas and drainage. Gas-fired central heating.
Tenure
Freehold.
Fixtures & Fittings
Unless specifically described in these particulars, all fixtures and fittings are excluded from the sale though may be available by separate negotiation.
Consumer Protection from Unfair Trading Regulations 2008
All measurements are approximate and quoted in imperial with metric equivalents and are for general guidance only. Whilst every effort has been made to ensure to accuracy, these sales particulars must not be relied upon. Please note Parrys have not tested any apparatus, equipment, fixtures and fittings or services and, therefore, no guarantee can be given that they are in working order. Internal photographs are reproduced for general information and it must not be inferred that any item shown is included with the property. Contact the numbers listed on the brochure.

