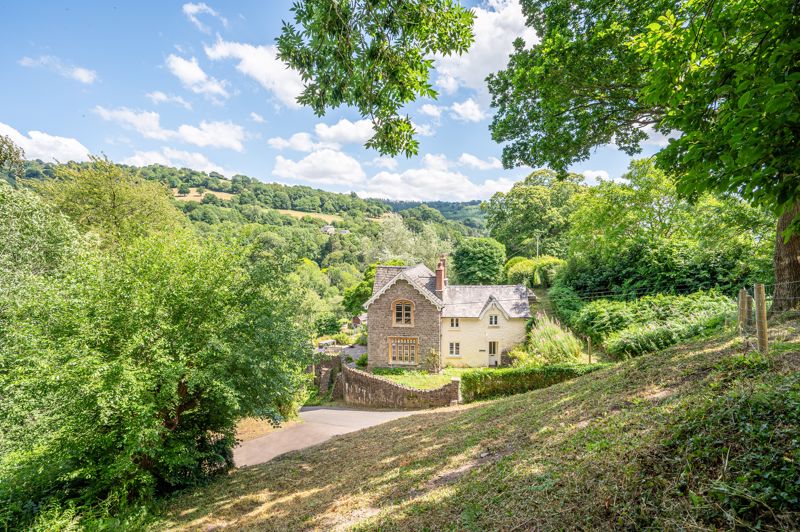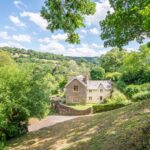Llangenny, Crickhowell
Property Features
- Grade II Listed House with much character and history
- Located in a small hamlet within 1 mile of Crickhowell
- Spectacular views across the Grwyne Valley and Sugar Loaf Mountain
- Eclectic mix of features depicting the past 300 years
- Terraced mature gardens with lawns and specimen trees
- Parking for several vehicles
- EPC Exempt
Property Summary
A unique house located in the Brecon Beacons National Park (Bannau Brycheiniog) on the fringe of Llangenny village. Steeped in history, Druids Altar is a Grade II Listed house with origins in the 18th century. Added to over the last 300 years, including the addition of a second storey and cross wing in the late 19th century and a chalet style timber building in the 1920s, Druids Altar today is an eclectic mix of plastered ceilings, period fireplaces, gothic detail and a more contemporary dining room with oak joinery. Set above the lane, with fine views across the Grwyne Valley towards the Sugar Loaf Mountain beyond. The house is named after the flat outcrop of rock on which it is built.Full Details
Overview
Early title maps indicate a single storey stone cottage with origins in the 18th Century. The house today bears little resemblance to its humble beginnings. Believed to have formed part of the Cwrt y Gollen Estate, the house was substantially extended in the 19th Century with a second story added to the original cottage and a cross wing with Tudor-Gothic detail. At some stage during the 1920s a timber clad chalet style single storey extension was added to the rear. In 2012, the present owners renovated, restored and updated the dwelling creating a contemporary style dining room with oak joinery and glazed doors to a private courtyard. Entering the house through the gothic style front door the eyes are immediately drawn to the moulded plaster ceiling and the Victorian style staircase.
...
The reception hall provides access to the two reception rooms located either side of the hall with a sitting room overlooking the side elevation and a second reception room (presently a study) with an ecclesiastical style window located garden side. The sitting room has a moulded plaster ceiling, stone fireplace and hearth housing a wood burning stove and interesting arched shape panelled window. The second reception room also has a moulded plaster ceiling, the fireplace is ornate with a Victorian style cast iron grate and tiled hearth. A door from the entrance halls leads to a rustic style kitchen / breakfast room with fitted painted cupboards, an Aga inset into a tiled surround and door to the side providing access to the lane and parking area. Continue from the kitchen into the light dining room with glazed doors opening onto a private courtyard, a superb place to entertain, especially during the warmer weather.
...
Oak steps from the dining room lead to a guest suite comprising spacious bedroom and en-suite bathroom. This room, located in the rear timber clad extension, would also make an ideal office/hobby room with light flooding in from the windows and glazed door to the garden.
First Floor
Stairs rise from the entrance hall to the first floor landing with access to 4 bedrooms and a bathroom. The first floor is on two levels with the bedrooms to the front of the house above the cross wing and to the rear above the original cottage. The two generous bedrooms to the front share an attractive bathroom with a window to the front affording stunning views across the garden and countryside beyond. The window has period style shutters, light floods into the spacious bathroom which is fitted with a roll top bath and period style basin. Stairs down to the inner landing lead to a W.C. and two further bedrooms, one fitted with a shower. All bedrooms have fitted wash hand basins.
Outside
Druids Altar is set in an elevated position above the hamlet of Llangenny commanding the most spectacular views from every angle. Parking for the house is located on the opposite side of the lane in a private area owned by Druids Altar. From the parking area, the house is approached via a wrought iron pedestrian gate set on two stone pillars. This elevation in front of the original cottage has a level front garden bordered by a stone wall comprising lawn, stone path to the door (original cottage front door opening into the kitchen) and an interesting stone circular well. Continue to the side of the house to the Gothic style cross wing, the formal front door framed by an impressive stone archway. Adjoining this formal entrance is a substantial stone terrace bordered by a low level stone wall affording the most magnificent panoramic view across the valley.
...
A path continues to the side, which gives access to the third external door into the timber clad guest suite. The gardens immediately adjoining the house comprise level lawns interspersed with trees and planted flower beds. Below the lawns a path leads to a terraced garden with fruit trees, mature hedging and an abundance of pretty flowers.
Location
The small hamlet of Llangenny is approximately 1 mile from the charming Powys town of Crickhowell. Llangenny is one of the few villages in the area which retains a village public house. There is also a Church and village hall. Crickhowell is a picturesque thriving community with independent shops and a range of amenities including well regarded primary and secondary schools, doctors’ and dentists’ surgeries, library, restaurants and public houses. The larger, historic town of Abergavenny is some 6 miles east and offers a wider range of amenities including several major supermarkets, a general hospital, leisure facilities and a main line railway station. The area is renowned for its many high quality restaurants and popular events including the annual Food Festival.
...
The Brecon Beacons not only offer spectacular views, terrain and wildlife but are a hive of activity for outdoor pursuits whether that be gentle strolls through beautiful countryside, mountain climbing, horse riding, paddle boarding and open water swimming in the mountain lakes and much more.
Road links within the area are considered excellent with the A40 approximately three miles away providing access to the A465 Heads of the Valley Road, A470 for Cardiff, A4042/A449 for Newport and the M50 and M4 and M5 motorways. A mainline railway station is located on the fringe of Abergavenny, a journey to London Paddington is less than 3 hours.
Local Authority
Powys County Council.
Council Tax
Band G, Please note that the Council Tax banding was correct as at date property listed. All buyers should make their own enquiries.
Energy Performance Certificate
To view the full EPC please visit the GOV website.
Please note that the Energy Performance Certificate was issued prior to date that the solar PV system was installed.
Agent’s Notes - Energy Efficiency
Historic listed buildings were not designed with modern energy efficiency requirements in mind. But, as is the case with Druids Altar, they were often built in a location designed to protect them from the worst of the weather. And measures can and have been taken to improve the energy efficiency of this home.
For example:
• Most of the windows in Druids Altar are double glazed including all the windows and the door in the guest wing. Others have the original shutters. The windows and doors in the dining room are all double glazed with hardwood surrounds.
• The retaining walls in the dining room and kitchen have been tanked and insulated.
• The reception room to the rear (currently used as a study) has insulated walls.
• The guest wing to the rear also has insulated walls.
• There are Insulated floors in the dining room, part of the kitchen, in the reception room to the rear (used as a study), and in the guest wing at the rear.
...
• The roof over the C19 cross wing is insulated at floor level as is the roof over the C18 cottage. The dining room and the guest suite also have insulated roofs.
• LED lights feature throughout the house.
• There is a 2.5kWp solar PV array on the back kitchen roof. Any excess energy is used to heat the water via an energy management system (Eddi). This ensures that as much of the energy generated by the solar PV as possible is consumed on-site rather than being exported to the grid. Since installation in June 2019, the array has generated 10.6 MWh.
• A Grant Vortex condensing oil boiler provides the central heating for the main house. In addition there are electric storage heaters in the guest wing, two HETAS compliant wood burning stoves (one in each reception room) and a Dual control electric AGA in the kitchen.
...
The current owners are members of Energy Local Crickhowell which means that they benefit from electricity generated by a local micro-hydro scheme via their Octopus account. New owners who want to stay with Octopus/Energy Local Crickhowell will be able to do so.
Tenure
Freehold.
Services
Mains electricity. Solar PV system. Mains water supply, private drainage. Oil-fired central heating system (the rear ground floor bedroom has electric heaters).
Broadband:
Ultra full fibre broadband available subject to providers terms and conditions. Please make your own enquiries via Openreach.
Mobile:
02 and Vodafone (indoor), 02, Vodaphone, EE and Three (outdoor). Please make your own enquiries via Ofcom.
Title
Title Number - CYM123960. Fine & Country are not aware of any onerous covenants relating to the title number. A copy of which is available from Fine & Country.
Fixtures and Fittings
Unless specifically described in these particulars, all fixtures and fittings are excluded from the sale though may be available by separate negotiation.
Wayleaves, Easements & Rights of Way
The property is sold subject to and with the benefit of all rights, including rights of way, easements and proposed wayleaves. Please check with the Highways Department at the local County Council for the exact location of public footpaths/bridleways.
Consumer Protection from Unfair Trading Regulations 2008
All measurements are approximate and quoted in imperial with metric equivalents and are for general guidance only. Whilst every effort has been made to ensure to accuracy, these sales particulars must not be relied upon. Please note Fine & Country have not tested any apparatus, equipment, fixtures and fittings or services and, therefore, no guarantee can be given that they are in working order. Internal photographs are reproduced for general information and it must not be inferred that any item shown is included with the property. Contact the numbers listed on the brochure.

