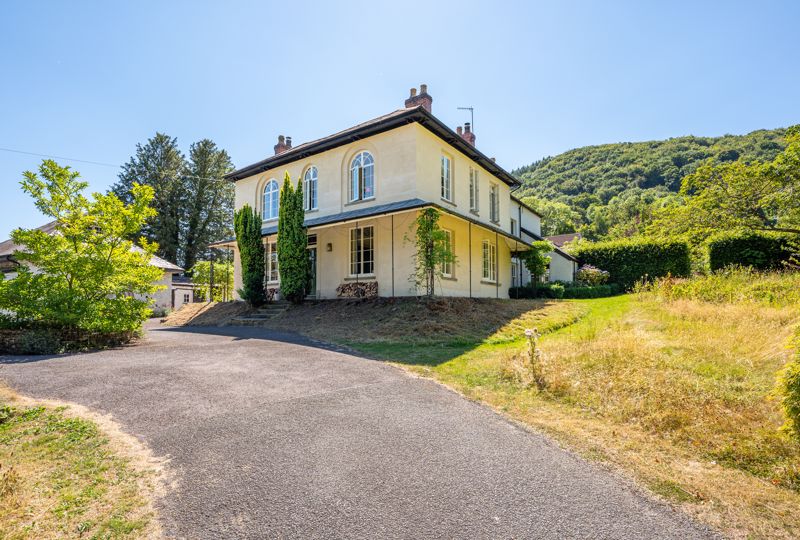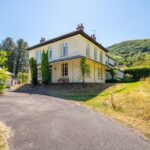Llanfoist, Abergavenny
Property Features
- Impressive Regency style Grade II listed country house
- Beautiful exterior and interior with many period features
- Generously proportioned, light and spacious rooms
- Grandeur combined with farmhouse features and character
- Detached stone former granary used as an artist’s studio
- Private gardens and grounds of circa 1 acre
- Semi-rural location within the Brecon Beacons National Park
- Within easy reach of local amenities and road links
- EPC Rating - N/A
Property Summary
Rarely does such an impressive and historic property, within a few minutes’ drive to local amenities and within five minutes’ drive of Abergavenny, come onto the market. Located on the fringe of Llanfoist Village, within close proximity of both countryside walks and along the Brecon and Monmouth canal towpath, this interesting property is a truly special place. The house is approached off the B4246 into a private driveway with turning circle, the glimpse of the Regency Veranda to the front and side of the house, directly in front as you enter, is pretty spectacular. The front door opens into a welcoming entrance hall which is surprisingly light. To the right is a reception room, with wooden floor and sash window to the front and side elevations. On the opposite side of the entrance hall is a library/study with sash windows to the front and a period fireplace with wood burner. Continue along the entrance hall, just before reaching the wooden staircase, rising to the first floor, is a useful storage area for coats and shoes. On the right is a fabulous drawing room with stone fireplace, installed by the present owner in keeping with the period of the house, built in cupboards each side of the fireplace and large sash windows to the side elevation. To the rear of the house, in the farmhouse style newer extension, is an open plan kitchen/family/dining area. This room has much character with exposed brick wall and timbers, an electric Aga and range of kitchen cupboards set to one end of the room. Ample space for a family dining table and chairs and also, space for sofa and armchairs to enjoy a peaceful cup of coffee. Off the kitchen/dining area is a downstairs shower room with W.C., a utility room and useful storage area/boot room. A door leads to the side garden. The house has many original period features including wooden shutters on the sash windows, ornate moulded cornice and ceiling roses and period fireplaces.Full Details
First Floor
The wooden staircase, with turned handrail and balustrade, rises from the entrance hall to a spacious first floor landing with an arched shape window to the front elevation and feature moulded arch with ornate corbels. Accessed off the landing are the six bedrooms and beautiful period style bathroom. All of the bedrooms are of generous proportions and with much light and period features.
Step Outside
Approached by a private driveway leading to a turning circle with ample parking, the property is set almost centrally in a plot of just over one acre, with open fields to the rear and views towards the Blorenge Mountain. The gardens and grounds are very private and a perfect country garden to complement the house. Divided into several areas, the gardens and grounds comprise level lawns bordered by mature plants and interspersed with trees, a productive vegetable garden, a wild meadow and orchard, an area for keeping poultry and several stone terraces.
Outbuildings
There are several stone and brick outbuildings for storage, located to the side of the house and also to the side of the lawned garden. In addition to the useful storage sheds is a detached, two storey stone former granary, used as an artist’s studio by the present owner. This spacious building could, subject to any listed building and planning consents, be converted to ancillary living accommodation/annexe or garage. From the entrance door stone steps lead down to a spacious room with windows to the front and side elevation, work surfaces and a ‘Butler’ style ceramic sink. A wooden staircase leads to the first floor attic room. To the side of the former granary is a courtyard with some of the outbuildings mentioned earlier at right angles. To the rear is a gate leading out onto a lane.
Location
The village of Llanfoist is within the Brecon Beacons National Park and offers local amenities including a restaurant, school, post office and a village hall hosting a range of activities. The Brecon and Monmouth Canal skirts the village and much work has been done to improve local walkways and footpaths so that the surrounding countryside can be easily accessed and enjoyed. The nearby town of Abergavenny offers a wide range of amenities including shops, supermarkets, secondary school, banks, doctors, dentists, theatre, cinema, library and local general hospital. The town has a leisure centre with swimming pool and the surrounding area is now well known for its many high quality restaurants. Abergavenny has good road and rail links for commuting and the property is situated within easy reach of road links (A40/A449) to the M4, M5 and M50 motorways for Cardiff, Bristol and Birmingham and the A465 for Merthyr, Brecon and Hereford.
Agent's Notes
Please note the freestanding wooden sideboard between the kitchen and dining area and the poly tunnel are not included in the sale.
Some of the trees are subject to a Tree Preservation Order (TPO).
Services
Mains electricity, gas, water and drainage. Gas-fired central heating.
Tenure
Freehold.
Council Tax
Band - H.
Please note that the Council Tax banding was correct as at date property listed. All buyers should make their own enquiries.
Fixtures and Fittings
Unless specifically described in these particulars, all fixtures and fittings are excluded from the sale though may be available by separate negotiation.
Consumer Protection from Unfair Trading Regulations 2008
All measurements are approximate and quoted in imperial with metric equivalents and are for general guidance only. Whilst every effort has been made to ensure to accuracy, these sales particulars must not be relied upon. Please note Parrys have not tested any apparatus, equipment, fixtures and fittings or services and, therefore, no guarantee can be given that they are in working order. Internal photographs are reproduced for general information and it must not be inferred that any item shown is included with the property. Contact the numbers listed on the brochure.
Wayleaves, Easements and Rights of Way
The property is sold subject to and with the benefit of all rights, including rights of way, easements and proposed wayleaves. Please check with the Highways Department at the local County Council for the exact location of public footpaths/bridleways.

