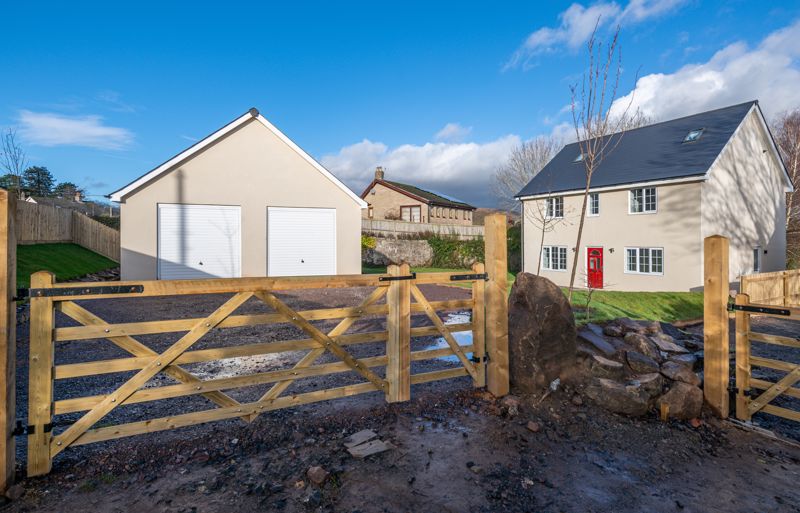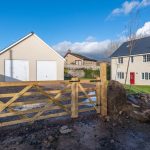Llanellen Road, Abergavenny
Property Features
- Substantial detached five-bedroom family home
- New build property finished to exceptional standard
- Contemporary 27’ open-plan kitchen/dining room
- Situated in quiet village location with views
- Large level garden, double garage and parking
- EPC Rating - B
Property Summary
A well-appointed, substantial 5-bedroom detached new build house situated on a small and private development in the popular village of Llanfoist. The property has been recently finished to an exceptional standard and offers spacious accommodation over three floors. A cheery red, part-glazed front door opens into a welcoming entrance hall with doors to a spacious and light sitting room and a second, smaller room ideal for use as another family room, a study or playroom. At the end of the hall is an impressive, open-plan 27’ kitchen and dining room. The contemporary kitchen is finished to a high specification with a comprehensive range of sleek base and wall cupboards with composite worksurface and upstands continuing to a breakfast bar. There is an integrated dishwasher, a stainless steel Rangemaster cooker with extractor over and ample spotlights. The dining area has plenty of space for a large dining table and chairs and French doors to the terrace at the rear. Located off the kitchen is a useful utility area which in turn leads to the downstairs W.C. The staircase rises from the hall to the first floor landing with doors to four light and well-proportioned bedrooms and the family bathroom. The principal bedroom has a luxurious en suite shower room with W.C. and twin low-rise hand basins. To the second floor is a superb 20’ bedroom suite with stunning contemporary en suite shower room and storage.Full Details
Outside
The property is approached through a wooden gate with pedestrian side gate to a gravelled driveway providing plenty of parking to the front. There is a detached double garage with two up-and-over doors and a pathway leads down to the front of the house. The house is surrounded by fairly level lawns offering a perfect blank canvas for the purchaser to design and landscape according to their own taste. A flagstone path leads from the front of the house around the side to a rear raised terrace with a pleasant aspect over the green. The gardens are enclosed by attractive post and rail fencing to the rear and a panelled fence and stone wall to the front and side.
Location
The property is one of two new build homes situated on a private development behind the old School development in the sought-after village of Llanfoist which has a Waitrose, restaurants, public houses and a well-regarded modern primary school within walking distance. Just over the bridge is the historic town of Abergavenny offering a wide range of amenities including primary and secondary schools, independent shops alongside high street stores, several supermarkets, doctors’, dentists’ and a general hospital. There are good leisure facilities plus a cinema, theatre, library, numerous public houses and many highly regarded restaurants both within the town and the surrounding villages. The area is well known for being the ‘Gateway to Wales’ and is on the doorstep of the breathtaking Brecon Beacons with the Monmouthshire & Brecon Canal a short distance away for beautiful walks. Abergavenny offers a bus station, mainline railway and excellent transport links via the A465, A40, A449 and onto the M4/M5 and M50 motorway networks.
Services
We are advised the property is connected to mains electricity, gas, water and drainage.
Tenure
Freehold.
Fixtures & Fittings
Unless specifically described in these particulars, all fixtures and fittings are excluded from the sale though may be available by separate negotiation.
Consumer Protection from Unfair Trading Regulations 2008
All measurements are approximate and quoted in imperial with metric equivalents and are for general guidance only. Whilst every effort has been made to ensure to accuracy, these sales particulars must not be relied upon. Please note Parrys have not tested any apparatus, equipment, fixtures and fittings or services and, therefore, no guarantee can be given that they are in working order. Internal photographs are reproduced for general information and it must not be inferred that any item shown is included with the property. Contact the numbers listed on the brochure.

