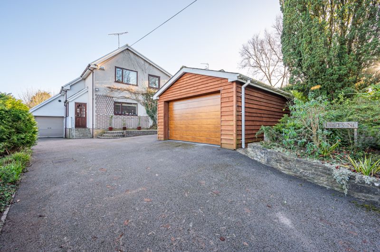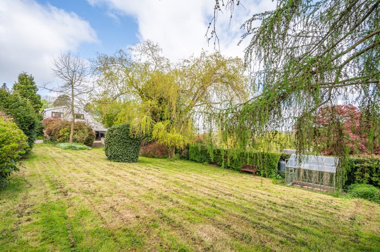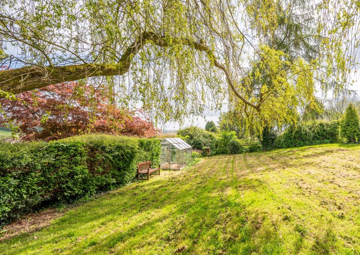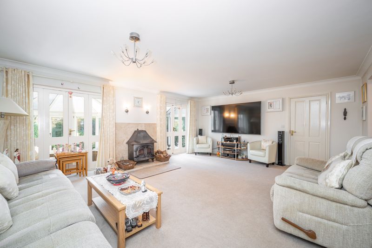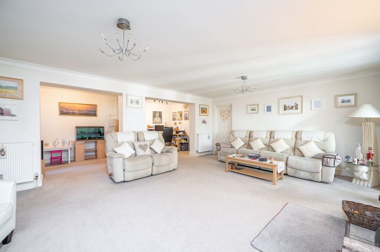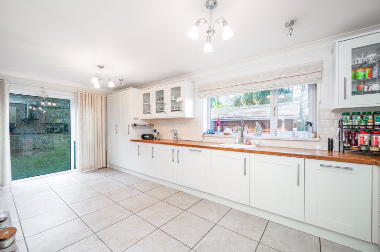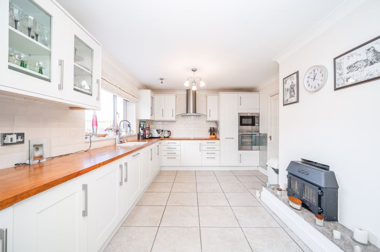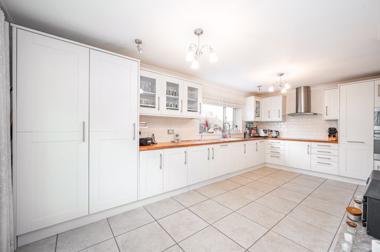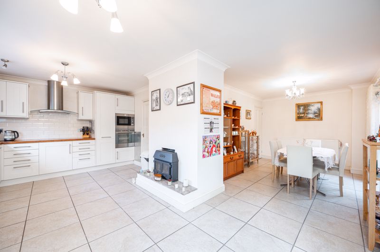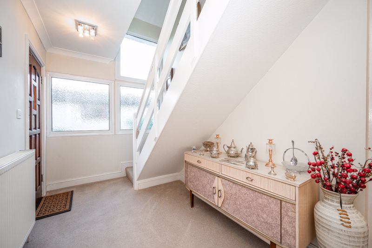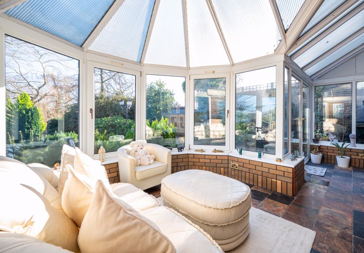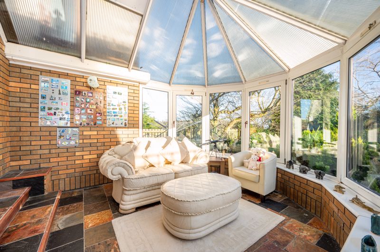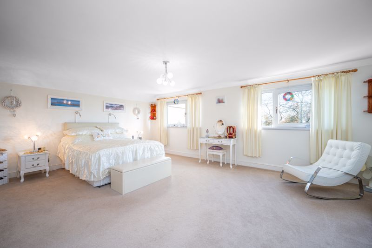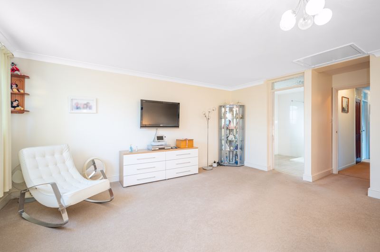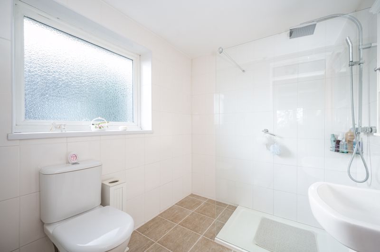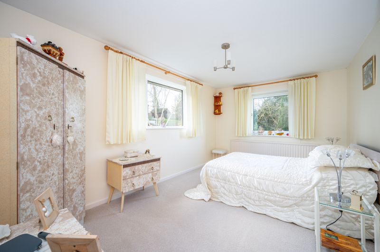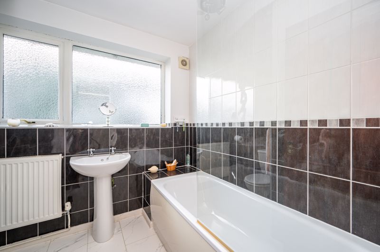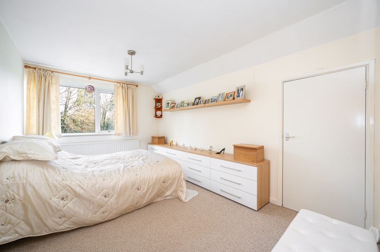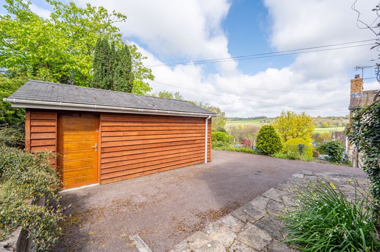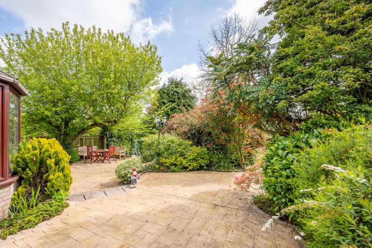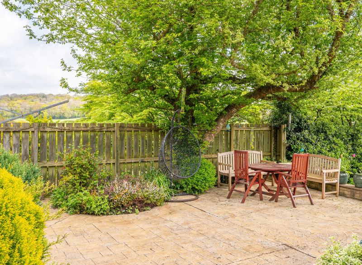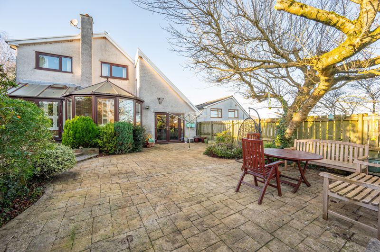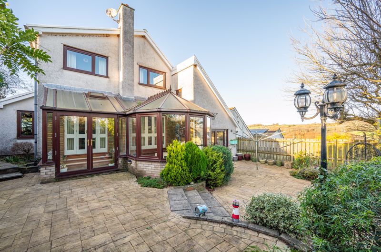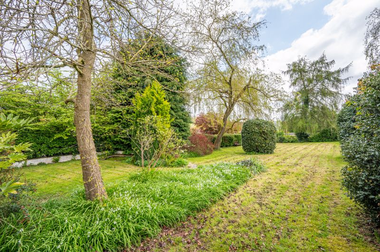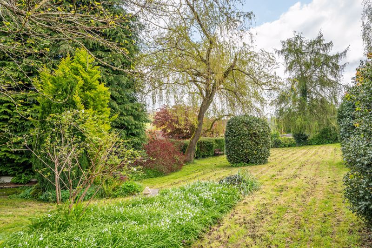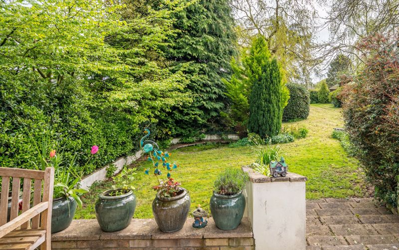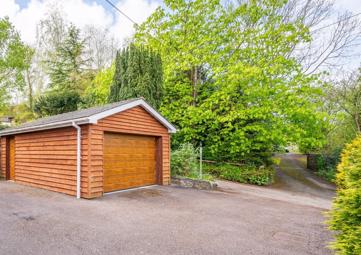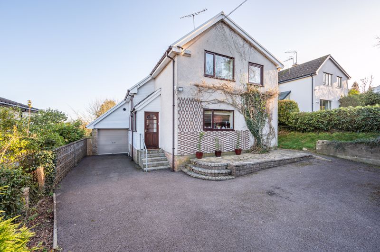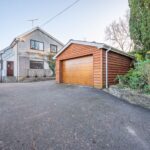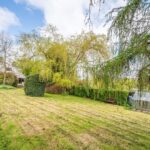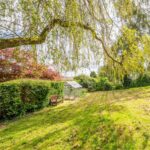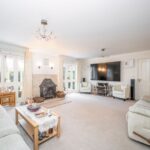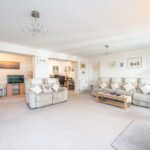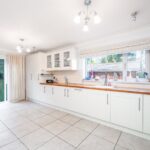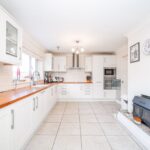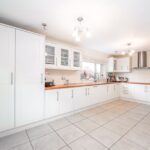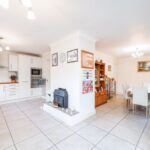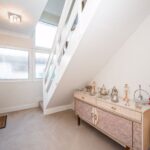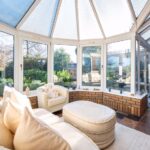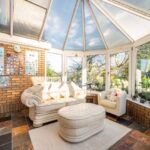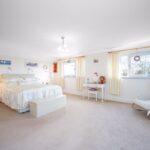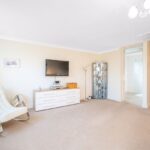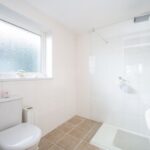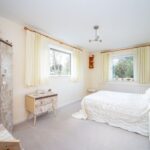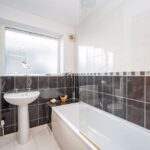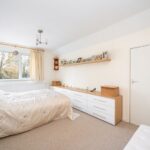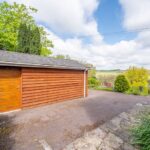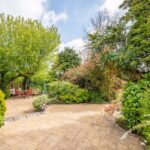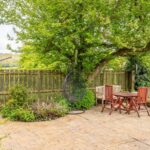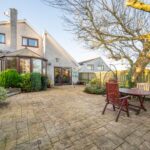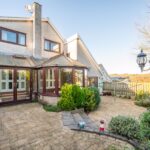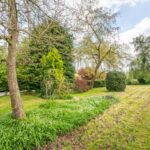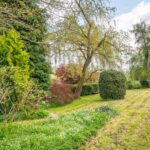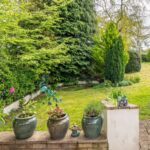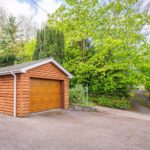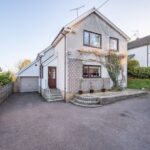Llanddewi Rhydderch, Abergavenny
Property Features
- Located in an elevated, village location with views
- An individually designed modern house offering space and light
- Perfect flow for family living with an open plan kitchen/dining room
- Generously proportioned sitting room plus conservatory
- Well proportioned bedrooms including principal bedroom en- suite
- A separate staircase leads to a useful office, ideal for working from home
- Good sized rear garden adjoining open fields
- Attached double garage plus a separate garage/workshop
- No onward chain
- EPC Rating - D
Property Summary
An individually designed modern home offering space and light together with a generous enclosed garden. Located in the popular village of Llanddewi Rhydderch, this much loved family home offers the opportunity of living in a semi rural hamlet bordering the Bannau Brycheiniog (formerly Brecon Beacons) National Park and yet, only a few miles from main road and railway transport links. Ideally placed circa 4 miles from Abergavenny and 14 miles from Monmouth, the village has a welcoming community and is surrounded by beautiful countryside.Full Details
Ground Floor
Typical of the era, this 1960’s built house may not have the exterior appeal of a stone country cottage but it’s unique design offers a spacious and light house, perfect for a family home. Add to this the village location and excellent transport links, Ein Ty Ni offers an opportunity to enjoy living in a well proportioned home in a semi rural location. The original house was purchased by the present owners circa 12 years ago and was significantly remodelled and updated, creating a house with generously sized rooms with the flexibility of open plan living combined with private spaces too. Decorated in neutral tones which reflect the natural light flooding through the large windows, this really is a house that offers more than the exterior would suggest. Steps lead up to the entrance porch which opens into the welcoming entrance hall, with doors to the principal ground floor accommodation.
...
A large kitchen/dining room, with wood burning stove is perfect for family meals or entertaining, with large glazed windows to the side of the house. The kitchen is comprehensively fitted with a range of cream fronted cupboards, integrated appliances, and ample space for cooking and storage. Continue through to the large sitting room, which has a log burning stove as a focal point. The sitting room has a separate door and staircase to one side leading up to a study/hobby area above the attached garage, perfect for working from home or for a teenager’s den. From the sitting room is a door down to the garage which has glazed doors to the rear. The garage could, subject to any necessary planning consents, provide further living space. To the opposite side of the sitting room is a door to a useful porch/storage area with door to outside. Light floods into the sitting room from the two sets of double doors opening onto both the conservatory and the garden.
...
The conservatory is the perfect room from which to enjoy views across the garden or simply sit and enjoy a coffee and read a book. The ground floor accommodation is completed by a useful W.C.
First Floor
Rising from the entrance hall is the staircase to the first floor landing which provides access to the 4 well proportioned bedrooms. To the front of the house are two bedrooms, to the side a bedroom currently used as a dressing room, and to the rear of the house the principal bedroom suite (previously two bedrooms) with ample space for bedroom furniture and with a door to an en-suite shower room. The first floor accommodation is completed by a family bathroom.
Outside
The house is approached via a private driveway off a country lane. The driveway has space for parking plus the attached garage and detached pitched roof garage (added by the current owners). A path continues along the side of the house to an expansive rear garden with two terraces adjoining the rear of the house. Beyond the terraces are a small pond and a lawn with mature shrubs and trees. The garden is perfect for a family to enjoy or for an avid gardener to landscape further. Adjoining open fields to the rear, the garden provides a delightful outdoor space to relax and enjoy the peaceful location.
Location
Situated in the village of Llanddewi Rhydderch with its village hall holding community events throughout the year and with an active church and chapel. There are also views of the local Skirrid and Sugar Loaf mountains. The historic market town of Abergavenny, often referred to as the “Gateway to the Brecon Beacons / Bannau Brycheiniog National Park” is approximately 4 miles away and lies on the banks of the River Usk. The town offers a wide range of amenities including shops, public houses and restaurants, places of worship, doctor and dentist surgeries, a cinema, theatre and secondary school. Abergavenny also has a leisure centre with indoor swimming pool. The town of Monmouth voted by the Sunday Times as one of the top 3 towns to live in the UK, is circa 14 miles away.
...
Abergavenny, Monmouth and surrounding villages offer primary schools and high schools with public schools located in Monmouth and Newport. Some of the primary schools have transportation to collect children from their homes. The area is well known for it’s outdoor recreational activities. For gastronomic enthusiasts, there are several well renowned local restaurants and Abergavenny hosts a prestigious annual Food Festival. The property is within circa 3 miles of the A40, A4042 and A465 trunk routes which in turn lead to the M4/M5/M50 motorway network and onto the cities of Bristol (circa 50 miles), Cardiff (circa 35 miles) and Hereford (circa 30 miles). A mainline railway station can be found in Abergavenny circa 4 miles.
Tenure
Freehold.
Services
The property is connected to mains electricity, water and drainage. Oil fired central heating and Fibre Broadband.
Broadband:
Standard and superfast fibre broadband available subject to providers terms and conditions. Please make your own enquiries via Openreach.
Mobile:
EE, Three and O2 Likely Outdoors. Please make your own enquiries via Ofcom.
Energy Performance Certificate
To view the full EPC please visit the GOV website.
Local Authority
Monmouthshire County Council.
Council Tax Band
Band - F. Please note that the Council Tax banding was correct as at date property listed. All buyers should make their own enquiries.
Fixtures and Fittings
Unless specifically described in these particulars, all fixtures and fittings are excluded from the sale though may be available by separate negotiation.
Consumer Protection Regulations From Unfair Trading Regulations 2008
All measurements are approximate and quoted in imperial with metric equivalents and are for general guidance only. Whilst every effort has been made to ensure to accuracy, these sales particulars must not be relied upon. Please note Fine and Country have not tested any apparatus, equipment, fixtures and fittings or services and, therefore, no guarantee can be given that they are in working order. Internal photographs are reproduced for general information and it must not be inferred that any item shown is included with the property. Contact the numbers listed on the brochure.
