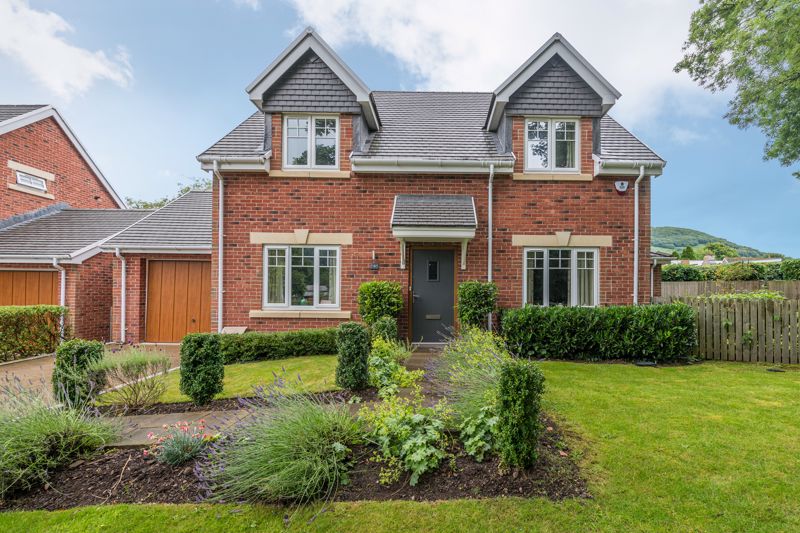Knoll Gardens, Abergavenny
Property Features
- Elegant detached house in a select gated retirement complex
- Situated in an established residential area of Abergavenny
- Well-planned, light and spacious, versatile accommodation
- Sitting in generous, level, private gardens plus communal grounds
- Beautiful views to the front towards the Blorenge Mountain
- EPC Rating - B
Property Summary
Knoll Gardens is a select, private retirement complex designed for the Over 55’s to provide a beautiful and stress-free environment to enjoy without the worry of exterior property and garden maintenance. This exclusive development has wonderful views to the surrounding countryside and the landscaped communal gardens benefit from established trees and a central summerhouse. With only 9 detached houses, set behind electric gates and with the services of an estate manager, Knoll Gardens offers the opportunity of your own private home within a small community.Ground Floor
The accommodation is generously proportioned and versatile with well-planned rooms. From the entrance hall are doors to the study, sitting room, kitchen/breakfast room and under stairs storage cupboard. The study, with views towards the Blorenge Mountain, overlooks the front of the property and may be used as a third double bedroom. Adjacent is a shower room with WC, with a ‘hidden panel’ which could be opened up to provide an en-suite. The large sitting room is particularly attractive with double doors leading to a sun lounge overlooking the private rear gardens. An archway leads into the kitchen, fitted with a bespoke range of cream base and wall cupboards complemented by granite worktops and upstands. Features include integrated NEFF appliances, an induction hob with extractor over and practical laminate floor. The ground floor flows well from the welcoming entrance hall, the versatility of using the study and adjoining shower room as a bedroom and the spacious sitting room with sun lounge providing much light and comfort. The kitchen to the rear of the house is well appointed and has doors to both the garage and rear garden.
First Floor
On the first floor are two large double bedrooms, family bathroom and storage cupboards. One of the bedrooms has a dressing room which could be used as a study/reading room and the other bedroom has a fitted wardrobe and further cupboard. The contemporary family bathroom, decorated in pleasant neutral tones and fully tiled, has underfloor heating, separate bath and shower, and Jack and Jill entrances accessible from the main bedroom and landing. The first floor is spacious and light with a generous landing.
Full Details
Outside
To the front of the property is a small garden area with a path leading to the front door flanked with flower borders and shrubs. A brick paved driveway to the front of the single garage provides ample parking. To the rear is an enclosed and private landscaped garden with exceptional mountain views, patio area and lawns with well stocked borders. A path leads along the side of the house to an access door to the garage. Aside from the private gardens are communal, lawned grounds, interspersed with trees and a pretty summer house from which to enjoy the views and perhaps, a morning coffee or evening glass of wine with neighbours. Each house has its own private driveway and parking, in addition, there are visitor parking spaces.
Location
Built by the reputable Blue Cedar Homes Ltd, this well presented detached home is approached via double gates entering the Knoll Gardens gated complex and occupies an enviable position set away from the main road. Knoll Gardens is located on the western side of Abergavenny, opposite Nevill Hall Hospital, and is approximately 1 mile to the town centre. The town offers a range of amenities including high street and independent shops, primary and secondary schools, doctors, dentists, a library, theatre and cinema. Abergavenny plays host to markets and events throughout the year, including the popular annual Food Festival, and the area is renowned for its range of high quality restaurants within the town and surrounding areas. There are excellent road links for commuting with easy access to the A40/A449 for links to the M4/M5 and M50 motorways and the A465 for the Heads of the Valleys. Abergavenny has a mainline railway station for access to local and national routes.
Services
Mains electricity, gas, water and drainage. Gas-fired central heating. Alarm system. The central heating system is controlled by two separate thermostats.
Tenure
House and private gardens are held freehold.
Agents' Notes
We are advised that there is a restrictive covenant that prevents caravan storage. The Blue Cedar Homes Management Company employs a visiting Estate Manager who is responsible for the general wellbeing and security of the development. The range of services include estate maintenance, looking after the communal gardens, external window cleaning, clearing of guttering and waste management, all of which are included in an annual service charge of circa £2,100.00/annum. Also included in this service charge, if required, is the peace of mind of the estate manager looking after your empty property when you spend time away from home. Alarm system is in place.
Fixtures & Fittings
Unless specifically described in these particulars all fixtures and fittings are excluded from the sale but may be available by separate negotiation.
Consumer Protection from Unfair Trading Regulations 2008
All measurements are approximate and quoted in imperial with metric equivalents and are for general guidance only. Whilst every effort has been made to ensure to accuracy, these sales particulars must not be relied upon. Please note Parrys have not tested any apparatus, equipment, fixtures and fittings or services and, therefore, no guarantee can be given that they are in working order. Internal photographs are reproduced for general information and it must not be inferred that any item shown is included with the property. Contact the numbers listed on the brochure.

