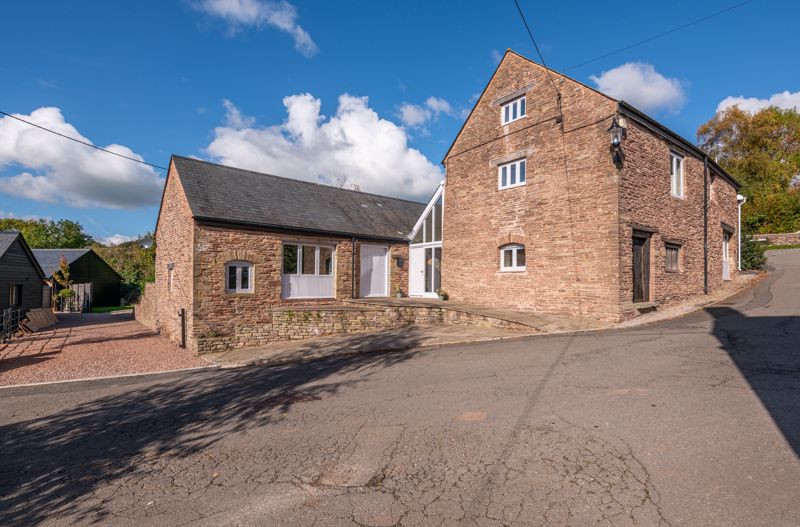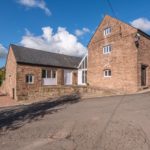Grosmont, Abergavenny
Property Features
- Contemporary semi-detached barn conversion in prime village location
- Interesting history and full of original character
- Impressive 29’ family room with inglenook fireplace
- Five bedrooms (two with en-suite)
- Stone terrace and low maintenance garden
- EPC rating - E
Property Summary
Situated in the heart of the historic village of Grosmont, this beautiful barn has been converted to an exceptionally high standard with much care and attention paid to the detail and quality of the renovation. The building is steeped in history and was originally a granary and store with an area likely to have been used for horses. Providing a good indication of the age of the building is the old door to the stable, engraved ‘1671’ and with trident hinges. The adjacent diamond mullioned window is thought to be of a similar age.The spacious accommodation, which is set over three levels, offers an interesting internal layout and benefits from underfloor heating to the ground floor which is laid in either Italian marble or solid oak which has been specially treated to allow the heating to operate. The property has solid oak lintels, skirting boards and doors throughout and is decorated in neutral tones providing a welcoming family home. The main entrance door has double-height windows to the side allowing light to flood into the tiled entrance hall which leads to the first floor rooms, a downstairs cloakroom, hall cupboard and the family room, which, along with the kitchen, was formerly the milking parlour. At over 29’ this impressive room has painted stone walls, windows to three aspects, a wooden floor and a stunning stone inglenook fireplace with heavy oak mantel over which houses a cream Dimplex electric stove on a stone hearth. French windows open to the rear garden and a door leads through to the kitchen which is fitted with a range of bespoke, hand-built cupboards complemented by a wooden work surface and upstands, a built-in double oven and microwave, inset electric hob and Belfast sink. There is an external door to the rear garden and a further door to the laundry room with plumbing for appliances and a boiler cupboard. From the hall is a generous double room with dual aspect windows and fabulous original beams. A few steps lead to a further bedroom/study/TV room and a bathroom fitted with a modern suite. Dog-leg stairs rise to the first floor bedrooms; two double rooms with en suite shower rooms and heated towel rails. On the top floor is a lovely attic bedroom with painted stone walls, magnificent ceiling timbers and useful under eaves storage. Across the landing is access to a large attic storage area.
Full Details
Step Outside
To the rear is a raised stone terrace with adjoining lawn which benefits from lovely distant views. There is an additional terrace area to the front and off-road parking for two vehicles. Shared driveway.
Location
The property is enviably located in the historic village of Grosmont near the border with England, between the Brecon Beacons National Park and the Wye Valley. The village still retains a local shop/post office and a public house and in the centre are the remains of a Norman castle. Grosmont is approximately 11 miles from Abergavenny, 14 miles from the City of Hereford and 11 miles from Monmouth, all of which offer a wide range of amenities. Abergavenny and Monmouth have a good choice of education options and excellent leisure facilities including theatres, cinemas and leisure centres with swimming pools. There are mainline railway stations in Abergavenny and Hereford and access to main roads and motorways for commuting via the A40/A449 from both Abergavenny and Monmouth and via Hereford and the A465.
Services
Mains electricity, water and drainage. Oil-fired central heating (underfloor).
Tenure
Freehold.
Fixtures & Fittings
Unless specifically described in these particulars all fixtures and fittings are excluded from the sale but may be available by separate negotiation.
Consumer Protection from Unfair Trading Regulations 2008
All measurements are approximate and quoted in imperial with metric equivalents and are for general guidance only. Whilst every effort has been made to ensure to accuracy, these sales particulars must not be relied upon. Please note Parrys have not tested any apparatus, equipment, fixtures and fittings or services and, therefore, no guarantee can be given that they are in working order. Internal photographs are reproduced for general information and it must not be inferred that any item shown is included with the property. Contact the numbers listed on the brochure.

