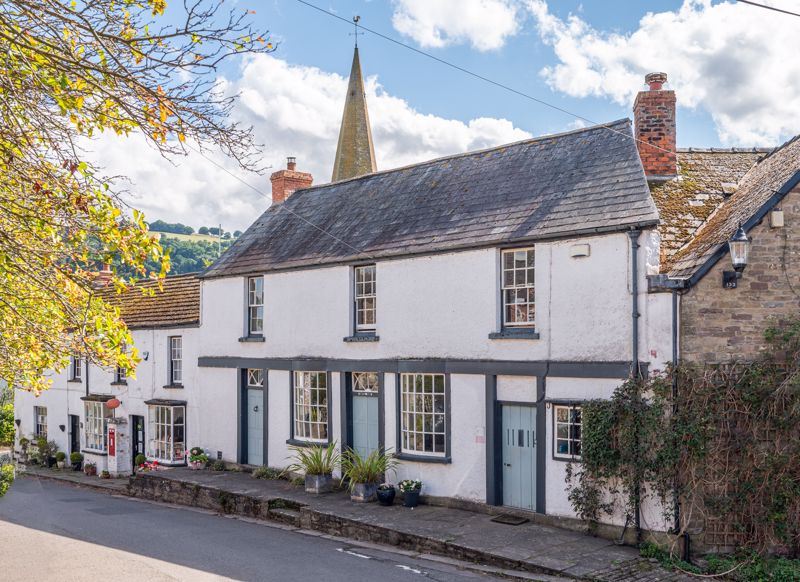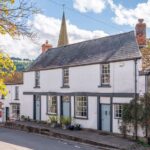Grosmont, Abergavenny
Property Features
- Grade II Listed village house with superb views
- Quirky and spacious accommodation
- Three bedrooms all with en-suite
- Much character and a wealth of features
- Centrally located within historic village
- Pretty country courtyard garden
- Benefiting from a ground source heat pump
- EPC Exempt
Property Summary
Situated in the heart of a thriving village, which truly has a community at its heart, this attractive Grade II listed village house, dating from the mid 1700s. With a history intrinsically linked with the village, Gentle Jane has formerly been a village shop, milliners, a tea rooms/B&B and in the distant history, it is believed to have been the village forge/bake house. Formerly a village shop and separate cottage which were internally joined in the C20 to create a more substantial cottage, for the past 6 years Gentle Jane has been a much loved family home. This historic house has a wealth of original features including original timber beams and wooden panelling combined with contemporary fittings. Fully renovated in the early 2000s with much attention to detail, this beautifully, quirky home is full of character.The charming front door opens to the entrance hall, with useful space for coats and shoes. From here an oak door opens to the neutrally decorated downstairs W.C. To the left, another oak door leads to the large, sitting / dining room which has an abundance of features including original timber beams, wooden flooring and feature fireplace with a wood burning stove. This beautiful room is flooded with light from the large windows to the front of the property, overlooking the village street. An archway leads through to an inner hallway and kitchen to the rear which is fitted with stainless steel worksurfaces and appliances. The kitchen was installed as a professional kitchen and is superbly appointed for both function and design. To the far end of the kitchen is a curved wall, believed to have been part of the original forge/bakehouse. From the kitchen is a staircase leading to a useful cellar/ plant room and a substantial walk in pantry. From the kitchen a door leads to an inner hall with door to the courtyard, stairs to the first floor and understairs storage cupboard with evidence of an original stone staircase. The rear hall leads to the sitting room/dining room, creating a flow throughout the ground floor.
The staircase rises to the first floor, to the right hand side before reaching the first floor landing is a useful study with a window to the rear. Located off the first floor landing are the 3 unique bedrooms all with windows to the front elevation. To one end of the landing is a spacious bedroom with sash window to the front, cast iron feature fireplace and door opening into a spacious en-suite shower room with windows to the rear affording views across the churchyard to open countryside. Continue along the landing to a second spacious bedroom with sash window to the front. A wooden spiral staircase rises to a contemporary en-suite shower room. The third bedroom is found at the end of the landing, again a spacious room with sash window to the front. A door opens to the original wooden spiral staircase providing access to a contemporary en-suite shower room. The bedrooms, as in keeping with the rest of the house, have much character and trace the history of this unusual home.
Full Details
Step Outside
The private, south facing, courtyard garden is accessed from the rear hall of the property and is the perfect place to sit and enjoy a morning coffee and take in the views of the Church to the left and open countryside beyond. A useful storage shed is located to one side of the courtyard A gate opens onto the Churchyard providing beautiful walks whilst taking in views of the surrounding countryside.
Location
The property is located approximately 3 miles from the A465 Hereford Road which in turn links to the A40/A449 and onto the M5/M4 and M50 Motorway networks. Main line railway stations can be found in Hereford (15 miles) and Abergavenny (7 miles). Local amenities can be found in the villages of Grosmont and Llanvihangel Crucorney. The cathedral city of Hereford is 15 miles, the historic market town of Abergavenny 7 miles and the historic town of Monmouth 24 miles. There is a local primary school in Cross Ash, secondary schools can be found in Abergavenny, Monmouth and Hereford, public school located in Monmouth, Hereford and Newport. The area is well known for its outstanding beauty and quality restaurants and public houses.
Services
The house has underfloor heating throughout serviced by a ground source heat pump. Mains electricity, water and drainage.
Tenure
Freehold.
Council Tax
Band E. Please note that the Council Tax banding was correct as at date property listed. All buyers should make their own enquiries.
Fixtures and Fittings
Unless specifically described in these particulars, all fixtures and fittings are excluded from the sale though may be available by separate negotiation.
Consumer Protection from Unfair Trading Regulations 2008
All measurements are approximate and quoted in imperial with metric equivalents and are for general guidance only. Whilst every effort has been made to ensure to accuracy, these sales particulars must not be relied upon. Please note Fine & Country have not tested any apparatus, equipment, fixtures and fittings or services and, therefore, no guarantee can be given that they are in working order. Internal photographs are reproduced for general information and it must not be inferred that any item shown is included with the property. Contact the numbers listed on the brochure.

