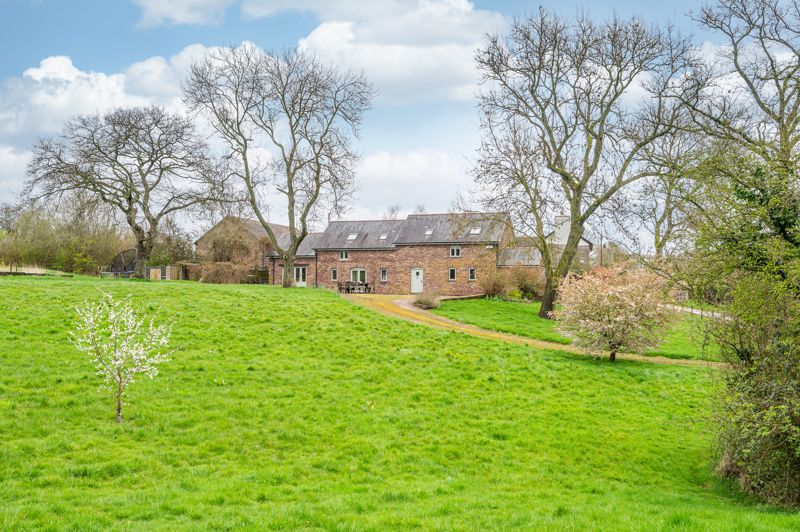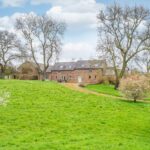Grosmont, Abergavenny
Property Features
- Stone barn converted to create a beautiful home
- Tranquil semi-rural location with stunning views
- Much character and a wealth of features
- Circa 2.4 acres of gardens and grounds
- Impressive garden office/studio
- Within 5 miles of A road links; Abergavenny circa 10 miles and Hereford circa 15 miles
- Rural and yet not isolated location
Property Summary
A stone barn converted to a dwelling circa 2008 designed with much thought to preserve the privacy and tranquility commensurate with this beautiful semi rural location. The barn offers a stunning home with much character and many features complemented by circa 2.4 acres of garden and grounds with the most beautiful views.Full Details
Overview
A fine example of a stone former barn, converted to a dwelling circa 2008, positioned amidst a small cluster of 3 properties which once comprised a farmhouse and agricultural buildings. The barn is located in a semi rural setting with glorious unspoilt countryside views circa 10 miles from Abergavenny, between the historic village of Grosmont and the pretty village of Cross Ash with its well regarded primary school. Thoughtfully designed to ensure the privacy of the barn is maintained and set in circa 2.4 acres of gardens and grounds oriented make the most of the sun on the private side of the house.
Ground Floor
The barn has much character throughout with many features including interesting exposed timbers, flagstone floors and oak joinery. The barn has been carefully designed to maximise space and light and create a home with a wealth of features combined with the requirements of modern day living. Enter through a painted wooden door into a welcoming entrance hall with stairs to the first floor and a useful cloakroom/W.C. The spacious sitting room, with wood burning stove mounted on a stone plinth, is generous in size and has double doors opening onto the stone terrace with views across the gardens and fields. From the sitting room is a door to the spare room, a versatile room which could be used as a study or reading room. Again, this room has double doors to the outside enjoying not only the beautiful views but privacy and tranquility.
...
On the opposite side of the entrance hall is the open plan kitchen/dining room with ample space for a farmhouse style dining table and chairs. The kitchen is comprehensively fitted with a range of wood fronted cupboards, wooden work surfaces, integrated appliances and an island unit with inset hob and cuboards/wine rack below. From the kitchen is a door to a useful utility/boot room with stable door to outside.
First Floor
Stairs rise to the first floor, which has high ceilings throughout giving the rooms a spacious and airy feel. There are two double bedrooms served by a traditional family bathroom and substantially sized principal bedroom, a wonderful room rich with features including exposed timber beams together with practical features including extensive built in storage and en suite shower room.
Outside
A private driveway, bordered by post and rail fencing, is entered via a wooden gate accessed off a country lane. The level gardens adjoin a stone flagged terrace adjacent to the property, ideal for enjoying the peace and tranquility and admiring the views. The gardens are predominately laid to lawn with a variety of specimen trees, beyond the lawns are gounds with two natural ponds and wild flowers. Within the grounds is a substantial and useful studio/office which has an electricity supply and high speed internet cabling. There is a courtyard to south easterly aspect of the property enclosed by a low level wall with an outlook to the neighbouring properties. The gardens and grounds to the rear of the barn provide much privacy as well as enjoying the most stunning views across open countryside towards the mountains beyond.
Location
The property is located between the pretty village of Cross Ash with its well regarded primary school and the village of Grosmont which is close to the English/Welsh border between Herefordshire and Monmouthshire. Within a few miles is the village of Llangattock Lingoed which boasts the The Hunters Moon. Grosmont is a village with a strong sense of community and still retains a local shop/post office and a public house and in the centre are the remains of a Norman castle. Grosmont is approximately 11 miles from Abergavenny, 14 miles from the City of Hereford and 11 miles from Monmouth, all of which offer a wide range of amenities. Cross Ash, aside from the primary school, has a restaurant within a few miles of the village centre and is well placed for walks through open countryside and to visit local landmarks and amenities.
...
In Llanvihangel Crucorney, there is a petrol station and village shop together with access to the A465 to Hereford and Abergavenny. The A40/A449 gives access from both Abergavenny and Monmouth to to the M4/M5 and M50 motorway networks. There are mainline railway stations in Abergavenny, Hereford and Cardiff. London Paddington can be reached in fewer than 3 hours by train from Abergavenny.
Local Authority
Monmouthshire County Council.
Council Tax
Band G.
Please note that the Council Tax banding was correct as at date property listed. All buyers should make their own enquiries.
Energy Performance Certificate
Rating: C
To view the full EPC please visit:
https:// find-energy-certificate.service.gov.uk/energy-certificate/0220-0203-7104-4331-3710
Tenure
Freehold.
Services
Mains electricity and mains water. Private drainage via domestic sewerage plant shared with three other properties. Oil fired central heating system, part of which is underfloor heating.
Broadband:
Standard and ultrafast broadband available subject to providers terms and conditions.
Please make your own enquiries via:
https:// www. openreach.com/fibre-broadband
Mobile:
EE, Three, 02 and Vodafone (outdoor only).
Please make your own enquiries via:
https:// checker.ofcom.org.uk/en-gb/mobile-coverage
Covenants
Title Number - CYM342111.
There is a clause within the title which relates to the domestic sewage treatment plant located close to the gate at Steppes Barn, which serves all 4 properties in the immediate cluster. The covenant refers to the compulsory requirements for the three neighbouring properties to make financial contributions towards the upkeep and maintenance costs of the treatment plan.
Fixtures and Fittings
Unless specifically described in these particulars, all fixtures and fittings are excluded from the sale though may be available by separate negotiation.
Wayleaves, Easements & Rights of Way
The property is sold subject to and with the benefit of all rights, including rights of way, easements and proposed wayleaves. Please check with the Highways Department at the local County Council for the exact location of public footpaths/bridleways.
Consumer Protection from Unfair Trading Regulations 2008
All measurements are approximate and quoted in imperial with metric equivalents and are for general guidance only. Whilst every effort has been made to ensure to accuracy, these sales particulars must not be relied upon. Please note Fine & Country have not tested any apparatus, equipment, fixtures and fittings or services and, therefore, no guarantee can be given that they are in working order. Internal photographs are reproduced for general information and it must not be inferred that any item shown is included with the property. Contact the numbers listed on the brochure.

