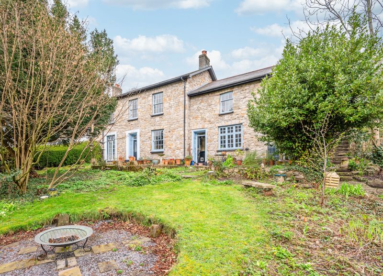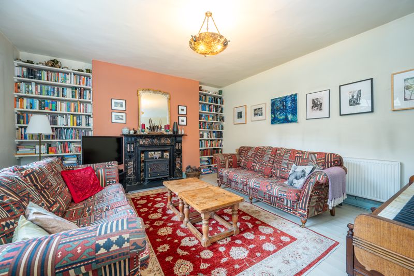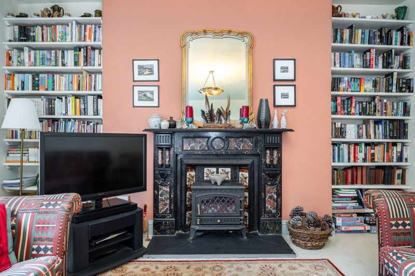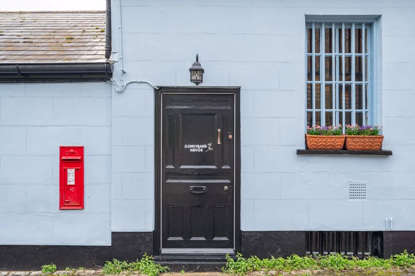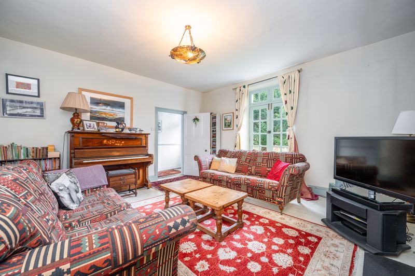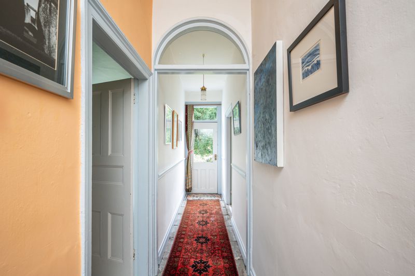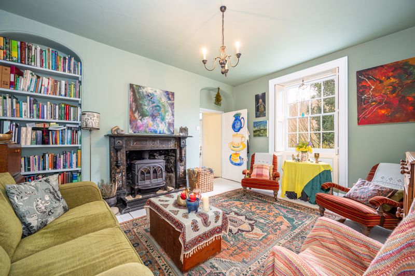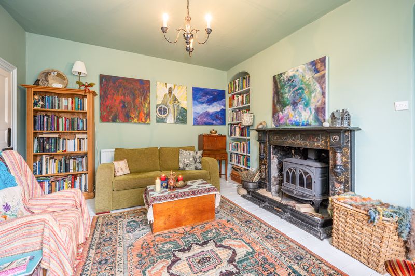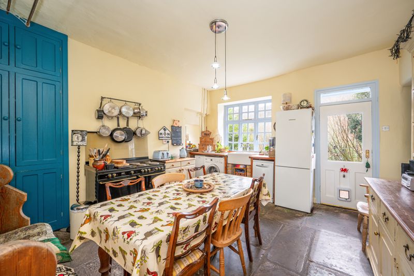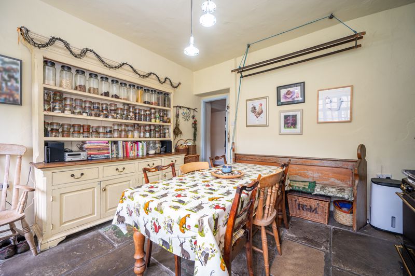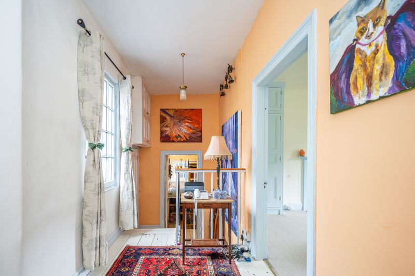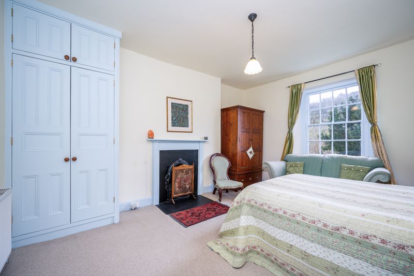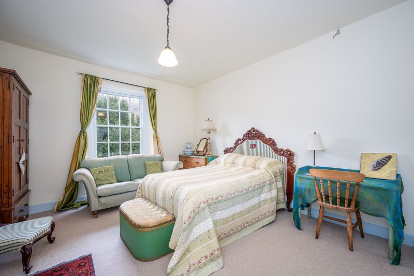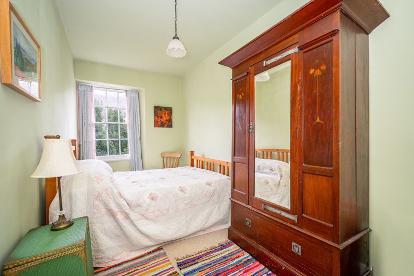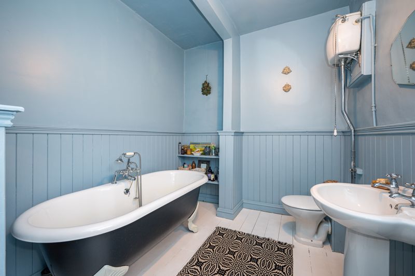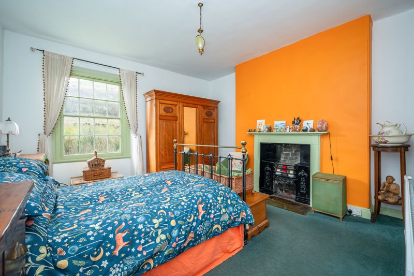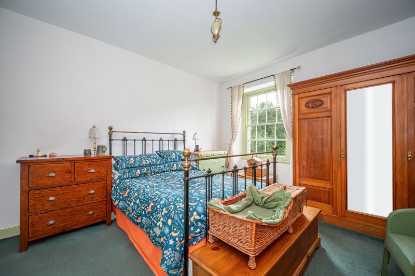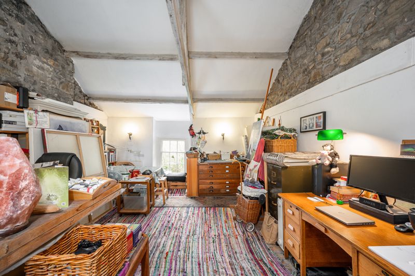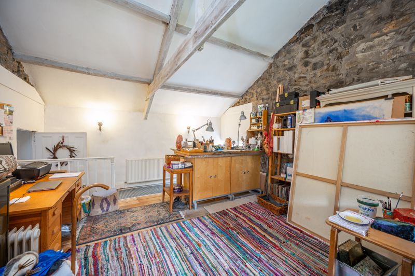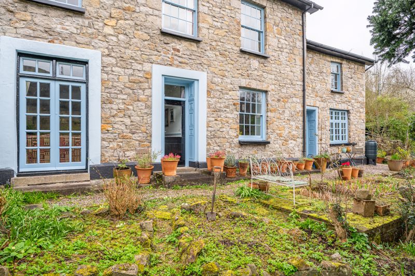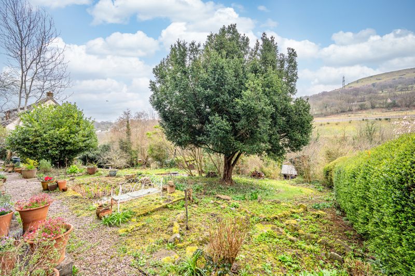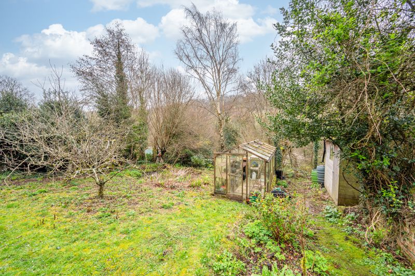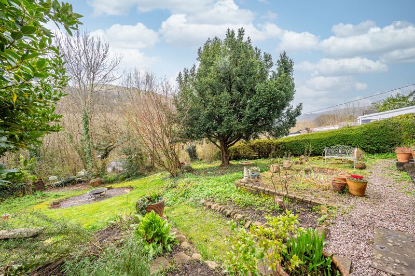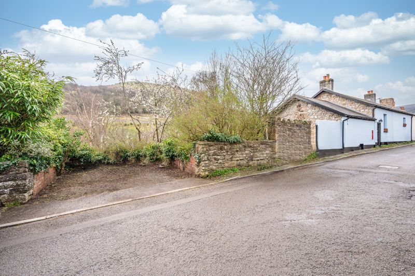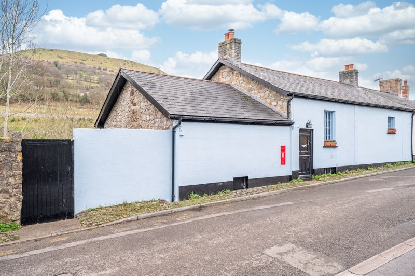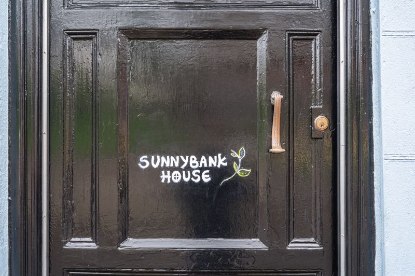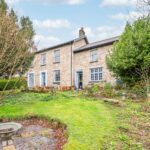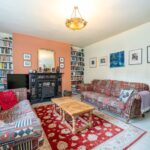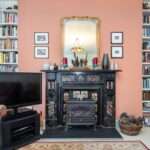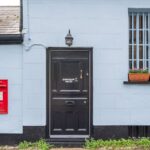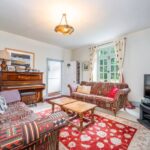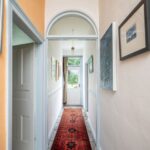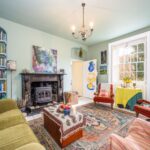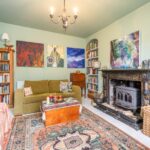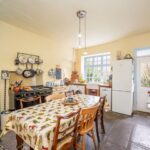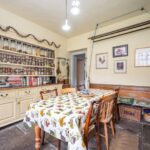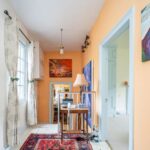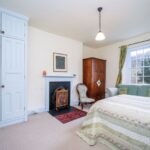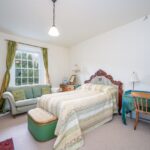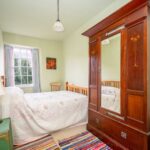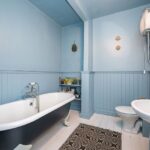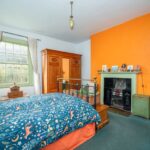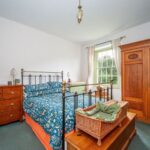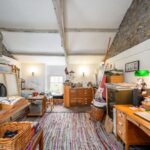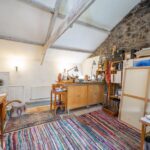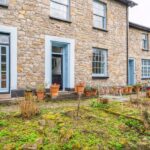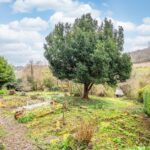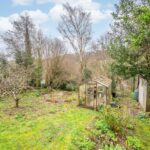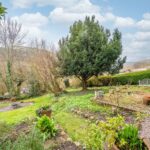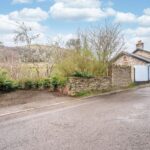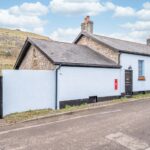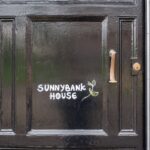Gilwern, Abergavenny
Property Features
- Beautiful period house dating back prior to 1820 with much character
- Georgian style features including exposed timbers, high ceilings, fireplaces
- Unique configuration with flexible accommodation
- Located above the village of Gilwern with superb views
- Complemented by a mature generous garden
- Parking area
Property Summary
An unusual period property with a wealth of history and features. Do not be deterred by the unimposing street view, the house reveals its true character once you step over the threshold into this property with a Georgian twist. The house is complemented by generous gardens, views and a parking area.Full Details
Step Inside
From street level, enter into the entrance hall with access to the bedrooms, bathroom and a studio / further bedroom, which was possibly a former barn, with exposed timbers and dual aspect windows. The turned hand rail and balustrade are typical of a Georgian property, the wooden floorboards adding a cottage feel. It is believed the property and the neighbouring dwelling once formed a house and shop, the bars on the window at street level are part of this history.
...
The bedrooms are generous in size with panel glazed windows to the rear overlooking the garden and enjoying views towards open countryside. The bedrooms are tastefully decorated and include ornate fireplaces. The first floor accommodation is completed by a bathroom and in keeping with the period of the property has a free standing roll top bath and W.C. with high cistern. To the far side of this floor is a further bedroom / study with vaulted ceiling, exposed stone walls and dual aspect panel glazed windows to the side and the rear overlooking the garden. Believed to have been a former barn, this room could be utilised as a further reception room or remain as a studio.
...
Wooden stairs lead down to the ground floor accommodation comprising : 2 reception rooms with character and features, both with high ceilings and a light and welcoming feel. The reception room has an ornate fireplace with wood burning stove and panelled glazed sash window with views over the garden and the sitting room has an ornate fireplace and French doors leading out to the rear. Continue to the farmhouse style kitchen with rustic wooden cupboards, ceramic sink on a brick stand and flagstone floor. To the rear of the kitchen is an inner hall which provides access to all rooms, stairs to the first floor and a useful shower room. From the kitchen is a part glazed door to the garden.
Step Outside
The front door of the house at first floor level adjoins the pavement, to the side is a private off road parking area and stone steps leading down to the garden and ground floor level of the house. The principal living rooms and the kitchen access the garden from the kitchen door or from the French doors in the sitting room. The mature garden is generous in size and includes gently sloping lawns, planted beds, specimen trees, a pond, seating area with firepit and enjoys views of the surrounding countryside. The garden is a haven for wildlife and has the potential for growing produce with a useful greenhouse situated to one side. Adjoining the house, alongside the stone steps, is a stone alcove perfect for storing logs.
Location
The property is located just outside the village of Gilwern which lies between Abergavenny and Crickhowell and boasts an enviable location in the Brecon Beacons National Park (Bannau Brycheiniog) and enjoys stunning mountain and countryside scenery, as well as the Brecon to Monmouthshire canal and the River Usk which meander through the village, which also offers a local school, a range of amenities including shops, public houses, and places of worship. The picturesque Powys town of Crickhowell is some 4 miles away offering a range of individual shops and a highly regarded Secondary school, whilst the larger market town of
Abergavenny is approximately 5 miles away offering a wider range of amenities.
AGENT’S NOTES – CONSUMER PROTECTION REGULATIONS
Estate Agents are obliged, under the Consumer Protection Regulations, to provide any prospective buyers with any material information relating to properties that are being marketed. Parrys are committed to providing as much information as possible to enable buyers to make an informed decision with regard to both viewing and offering on a property.
Tenure
Freehold.
Energy Performance Certificate
F.
To view the full EPC please visit:
https:// find-energy-certificate.service.gov.uk/energy-certificate/2031-9337-5040-4300-8395
Services
We are advised that the property is on mains electricity, water and drainage. Oil fired central heating.
Broadband:
Standard and superfast broadband available subject to providers terms and conditions. Please make your own enquiries via:
www. openreach.com/fibre-broadband
Mobile:
EE, Three, 02 and Vodaphone (indoors and outdoors). Please make your own enquiries via:
https:// checker.ofcom.org. uk/en-gb/mobile-coverage
Local Authority
Monmouthshire County Council.
Council Tax
Band - E.
Please note that the Council Tax banding was correct as at the date property was listed. All buyers should make their own enquiries.
Covenants
Parrys are not aware of any onerous covenants contained within title - WA461298
Fixtures and Fittings
Unless specifically described in these particulars, all fixtures and fittings are excluded from the sale though may be available by separate negotiation.
Consumer Protection from Unfair Trading Regulations 2008
All measurements are approximate and quoted in imperial with metric equivalents and are for general guidance only. Whilst every effort has been made to ensure to accuracy, these sales particulars must not be relied upon. Please note Parrys have not tested any apparatus, equipment, fixtures and fittings or services and, therefore, no guarantee can be given that they are in working order. Internal photographs are reproduced for general information and it must not be inferred that any item shown is included with the property. Contact the numbers listed on the brochure.
