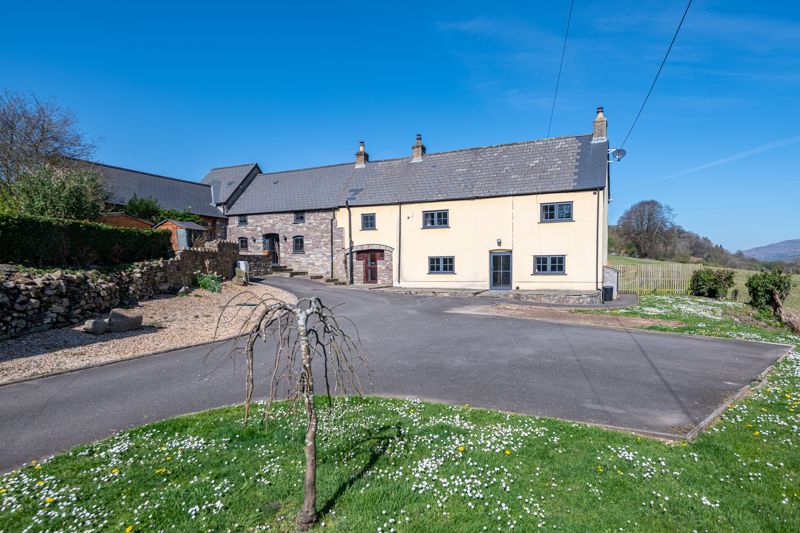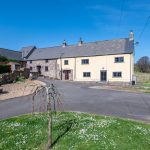Gilwern, Abergavenny
Property Features
- Traditional Welsh stone longhouse with superb views
- Renovated and modernised in recent years
- Interesting, split-level versatile accommodation
- Five bedrooms including 2 with en suites
- Large grounds with sun terrace and gently sloping lawns
- Generous driveway providing ample parking and turning area
- 101668
Property Summary
Delfryn is an interesting property combining original character with contemporary touches. Two separate staircases provide an opportunity for multi-generational living or private guest accommodation. Throughout the house are many attractive features such as wooden doors and floors, exposed beams and stone inglenooks.Ground Floor
An interesting period property which has been updated to create a beautiful family home with the potential to add some further cosmetic touches. From the front terrace a glazed front door leads into the tiled hallway with access either side to the reception rooms and a further door to the utility room fitted with useful cupboards, downstairs WC and door to the rear of the property. To the left of the entrance hall, stairs lead into the main sitting room with exposed timbers, woodburning stove set into a fabulous stone inglenook with deep mantel over, glazed double doors to the rear garden and stairs to the first floor. A step leads up into the spacious open-plan dining/kitchen. To one end of the room is plenty of space for a large dining table and chairs and excellent built-in storage cupboards. The contemporary kitchen, with oak A-frames and slate flooring, is fitted with a range of grey Shaker-style units with granite worksurface and upstands and a matching island with built-in Belfast sink and butcher’s block. An attractive inglenook on the back wall is suitable for a range cooker and opposite are superb floor-to-ceiling windows with a door opening onto the front terrace area offering fabulous views. An arched wooden door leads into the pantry with further units and space for white goods. To the other side of the entrance hall are two versatile reception rooms, both with woodburning stoves set into feature stone surrounds with windows overlooking the front. Stone steps lead down from the larger of the rooms to the cellar with flagstone floor and exposed timbers. A second staircase leads from the reception room to the first floor. From most of the glazed doors are superb views towards open countryside.
Full Details
First Floor
The main staircase from the sitting room leads to a galleried landing with window overlooking the rear. The master bedroom features a coombed ceiling with exposed timbers and excellent built-in wardrobe space. A doorway leads into a contemporary en suite with roll-top bath and wooden steps leading up to a separate shower with attractive mosaic tiling and rainshower fitting. Another smaller bedroom on the other side of the landing also has an en suite bathroom, original timbers and a window to the side. The second staircase from the lounge rises to a landing with a window overlooking the rear and doors to a family bathroom, two double bedrooms, both with built-in wardrobes and a third, smaller bedroom.
Outside
The property is approached through a wooden gate leading to the front garden, with lawn enclosed by low stone walls, and a generous tarmac driveway with ample parking and turning area. To the rear is a stone patio area with steps leading up to a sun terrace. The gently sloping lawn is bordered by open fields and affords stunning views towards the Sugar Loaf mountain, the Darren and the edge of the Black Mountains.
Location
The house is tucked away behind Llanelly Church, situated on a hillside above the Monmouthshire and Brecon Canal and the River Usk, and within the Brecon Beacons National Park. Around 3 miles away is Crickhowell, a thriving community with individual shops and a range of amenities including doctors’ surgery, dentist, schools, restaurants and public houses. The market town of Abergavenny, around 5 miles away, offers a wider range of amenities including shops, primary and secondary schools, banks, doctors, dentists, library and a general hospital. Abergavenny has a leisure centre with swimming pool, a cinema, theatre and mainline railway station. The area around Abergavenny and Crickhowell is well known for its many high quality restaurants. The A465 Heads of the Valleys Road has access to major A roads and M4/M50 and M5 motorway.
Services
Mains electricity and water. Private drainage. Oil-fired central heating.
Tenure
Freehold.
Agents' Notes
A neighbouring property has pedestrian access to the front part of the driveway.
Fixtures & Fittings
Unless specifically described in these particulars, all fixtures and fittings are excluded from the sale though may be available by separate negotiation.
Wayleaves, Easements & Rights of Way
The property is sold subject to and with the benefit of all rights, including rights of way, easements and proposed wayleaves. Please check with the Highways Department at the local County Council for the exact location of public footpaths/bridleways.
Consumer Protection from Unfair Trading Regulations 2008
All measurements are approximate and quoted in imperial with metric equivalents and are for general guidance only. Whilst every effort has been made to ensure to accuracy, these sales particulars must not be relied upon. Please note Parrys have not tested any apparatus, equipment, fixtures and fittings or services and, therefore, no guarantee can be given that they are in working order. Internal photographs are reproduced for general information and it must not be inferred that any item shown is included with the property. Contact the numbers listed on the brochure.

