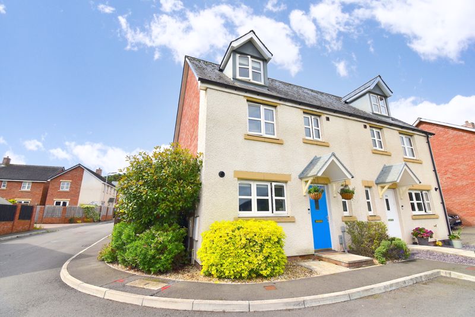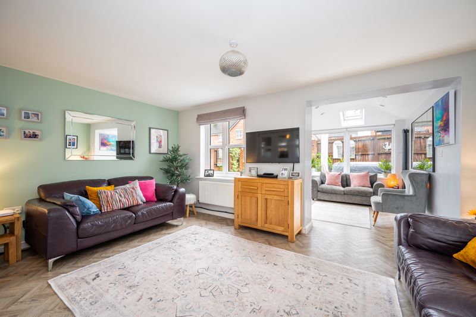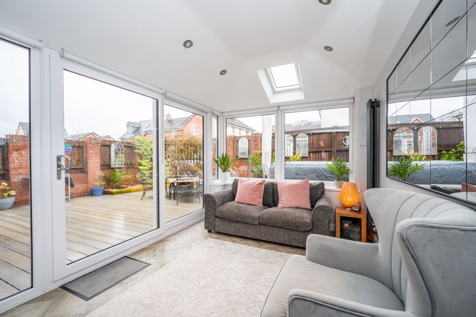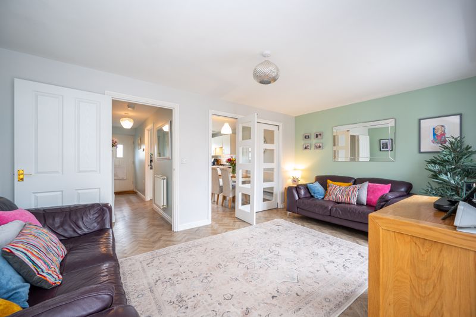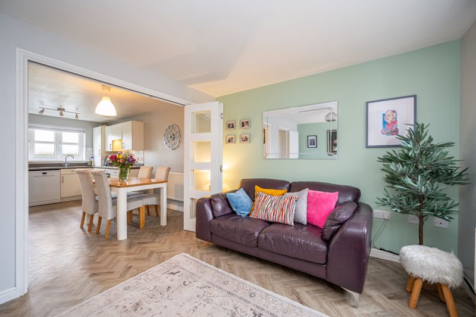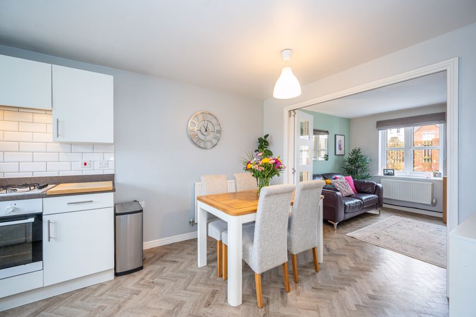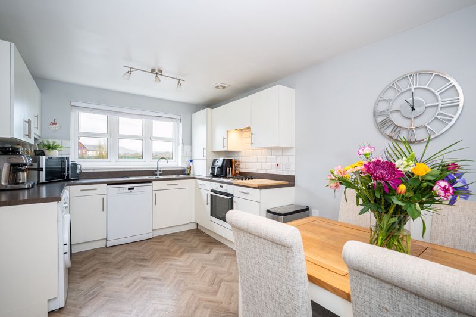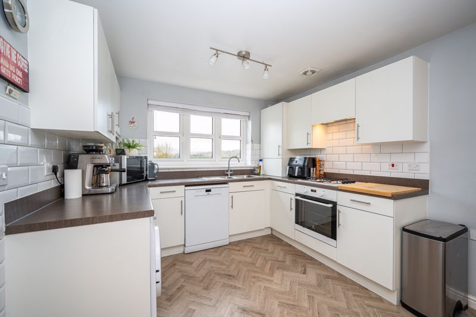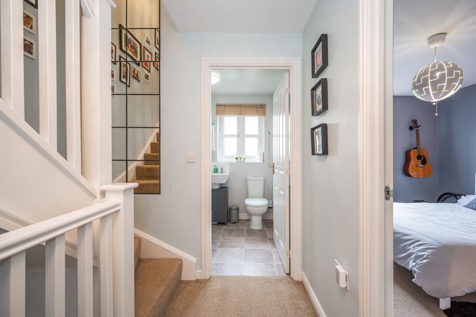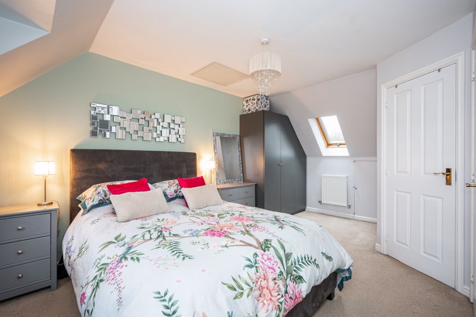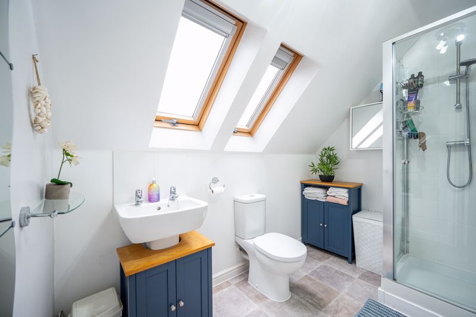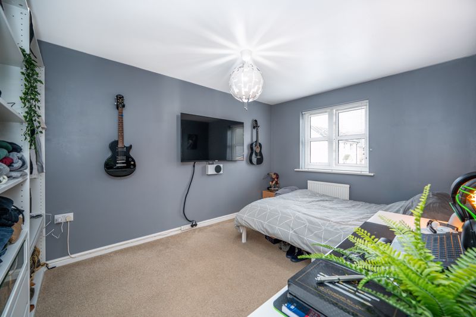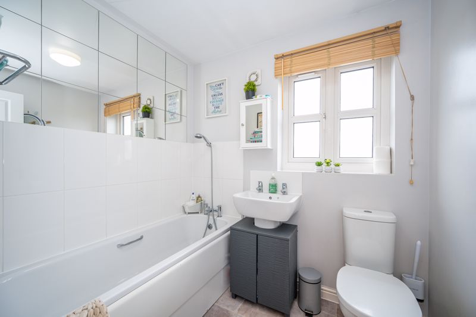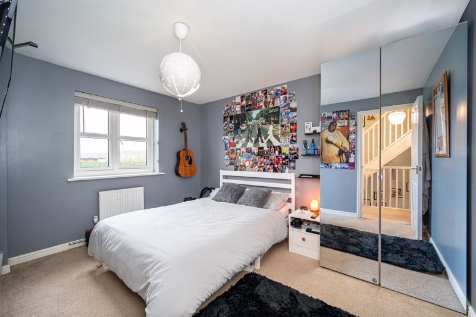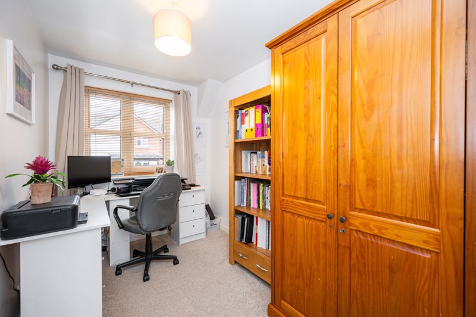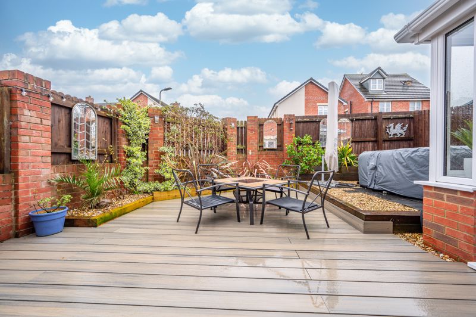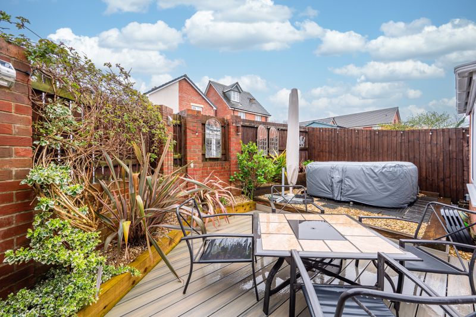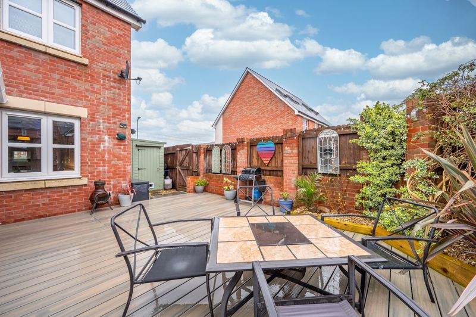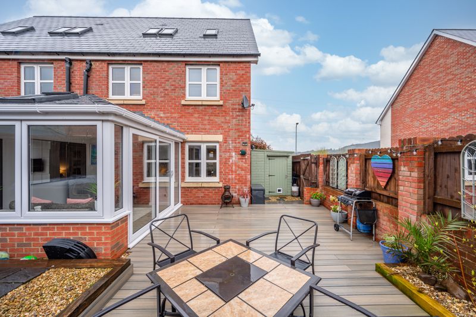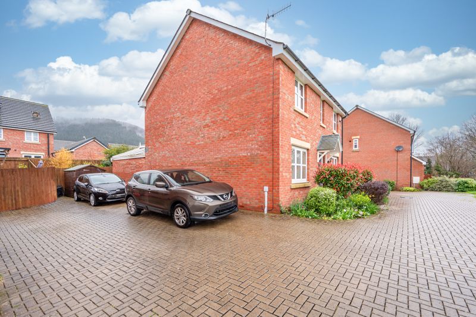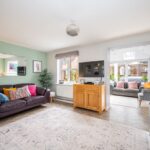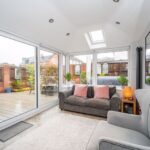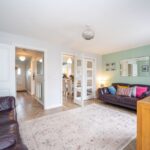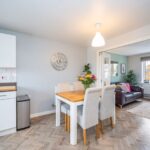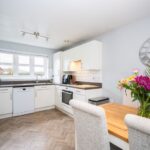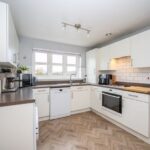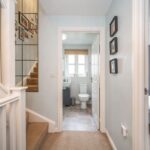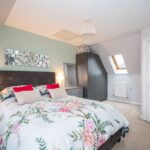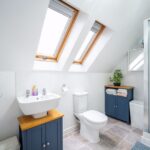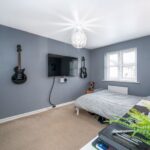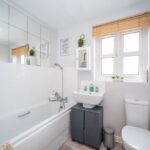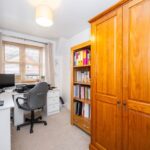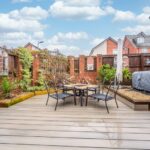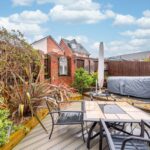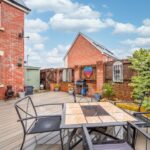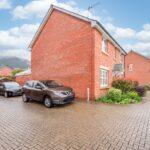Ffordd Sain Ffwyst, Llanfoist,
Property Features
- Delightful four bedroom family home built circa 2016
- Wonderful open plan sitting room and conservatory
- Located in a popular residential area with an open outlook
- Low maintenance garden
- Parking
Property Summary
Exceptionally well presented four bedroom semi-detached house, situated in a popular residential area with distant mountain views.Full Details
Step Inside
This well-appointed, modern property briefly comprises : Entrance hallway with parquet style flooring which flows throughout the ground floor, kitchen / dining room, the kitchen is fitted with a range of modern base and wall cupboards complemented with contrasting worktops and white metro style wall tiles. Integral appliances include electric oven, gas fired hob with extractor hood over and undercounter spaces for white goods. Double doors lead from the kitchen / dining room to the spacious sitting room, allowing for open plan family living space. The current owners have added the wonderfully light and airy conservatory with large windows, bi folding south facing external doors and sky lights to allow for additional light to flow through the ground floor of the property. There is a useful W.C. completing the downstairs accommodation.
First and Second Floor
To the first floor are three bedrooms and a modern family bathroom. There are two spacious double bedrooms and the third single bedroom which is currently used as an office. To the second floor is the principal bedroom, which benefits from built in storage, dual aspect windows and a spacious, modern en-suite shower room. Constructed in 2016, the property benefits from the remaining two year NHBC structural warranty.
Step Outside
The property has a low maintenance garden to the rear, comprising of a composite decking, ideal for al fresco dining, and a stone chipped area. There is a useful garden shed, side gate access and off road parking for several vehicles.
Location
The property is located in the conveniently located village of Llanfoist which has a Waitrose, restaurant, public houses, a village hall and a well-regarded modern primary school. Just over the river bridge is the historic town of Abergavenny offering a wide range of amenities including primary and secondary schools, independent shops alongside high street stores, several supermarkets, doctors’, dentists’ and a general hospital. There are good leisure facilities plus a cinema, theatre, library, numerous public houses and many highly regarded restaurants both within the town and the surrounding villages. The area is well known for being the ‘Gateway to Wales’ and is on the doorstep of the breathtaking Brecon Beacons / Bannau Brycheiniog with the Monmouthshire & Brecon Canal a short distance away for beautiful walks.
AGENT’S NOTES – CONSUMER PROTECTION REGULATIONS
Estate Agents are obliged, under the Consumer Protection Regulations, to provide any prospective buyers with any material information relating to properties that are being marketed. Parrys are committed to providing as much information as possible to enable buyers to make an informed decision with regard to both viewing and offering on a property.
Tenure
Freehold.
Energy Performance Certificate
B.
To view the full EPC please visit the GOV website.
Services
We understand that there is mains electricity, gas, water and drainage. Gas-fired central heating.
Broadband: Standard, superfast and ultrafast broadband available subject to providers terms and conditions. Please make your own enquiries via Openreach.
Mobile:
EE, Three, 02 and Vodaphone (Indoors and Outdoors). Please make your own enquiries via Ofcom.
Local Authority
Monmouthshire County Council.
Council Tax
Band E.
Please note that the Council Tax banding was correct as at the date property was listed. All buyers should make their own enquiries.
Title
Title Number - CYM685065. Parrys are not aware of any onerous covenants relating to the title number. A copy of which is available from Parrys.
Agent's Notes
Planning permission was granted on the 24th March 2023 for a single storey side extension to the property - DM/2023/00436.
Fixtures and Fittings
Unless specifically described in these particulars, all fixtures and fittings are excluded from the sale though may be available by separate negotiation.
Consumer Protection from Unfair Trading Regulations 2008
All measurements are approximate and quoted in imperial with metric equivalents and are for general guidance only. Whilst every effort has been made to ensure to accuracy, these sales particulars must not be relied upon. Please note Parrys have not tested any apparatus, equipment, fixtures and fittings or services and, therefore, no guarantee can be given that they are in working order. Internal photographs are reproduced for general information and it must not be inferred that any item shown is included with the property. Contact the numbers listed on the brochure.
