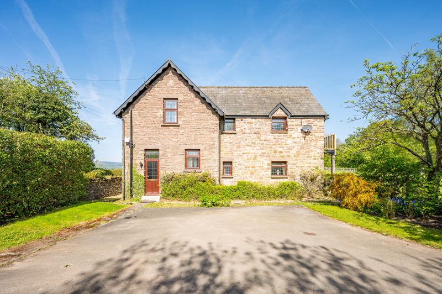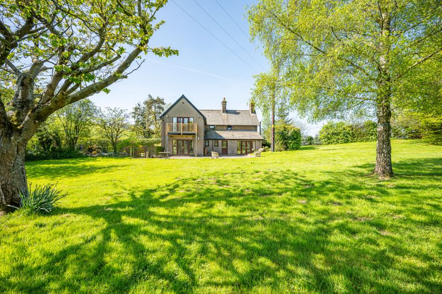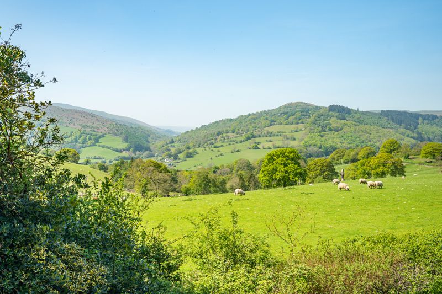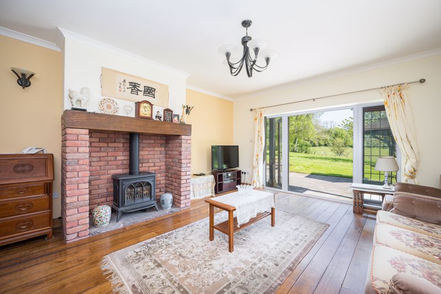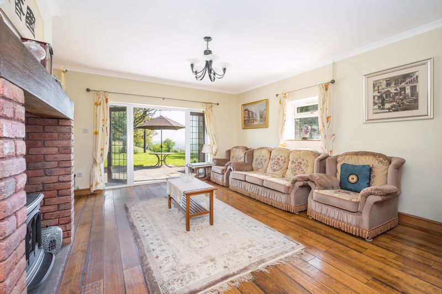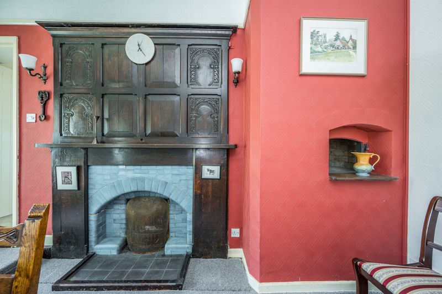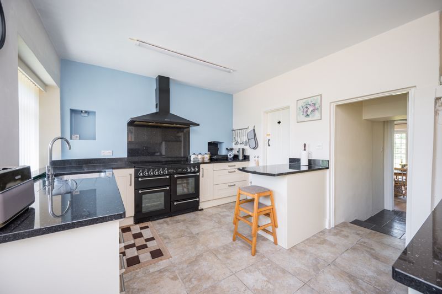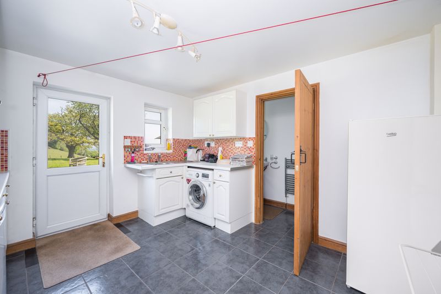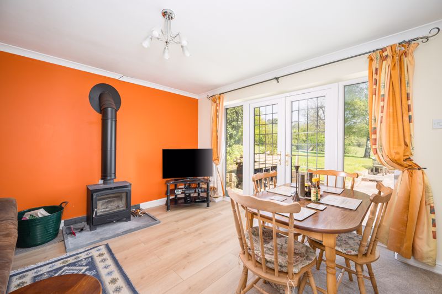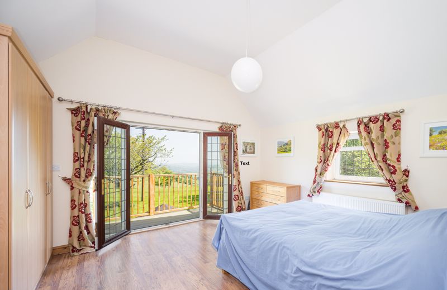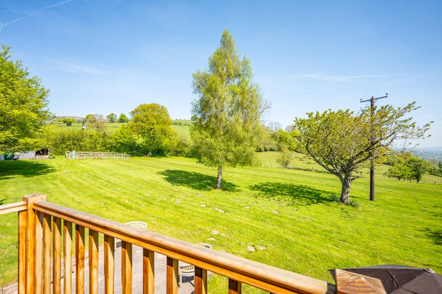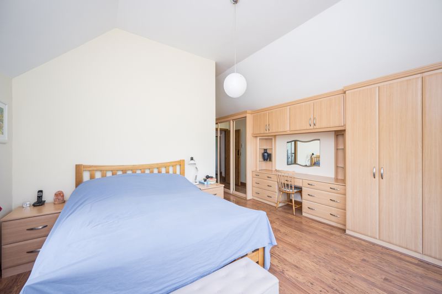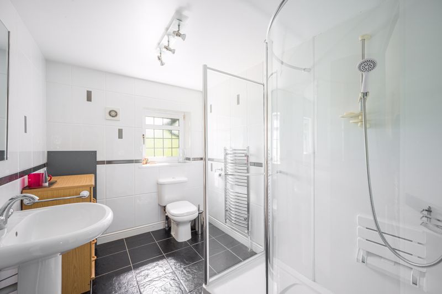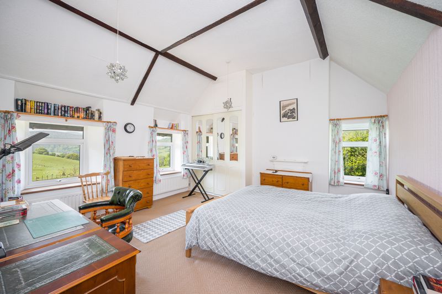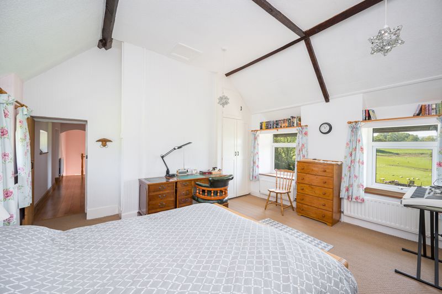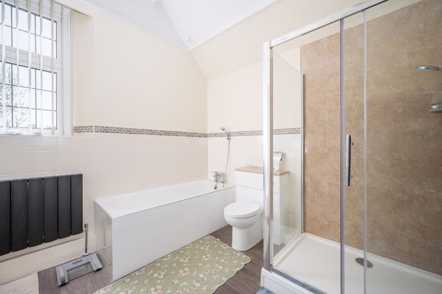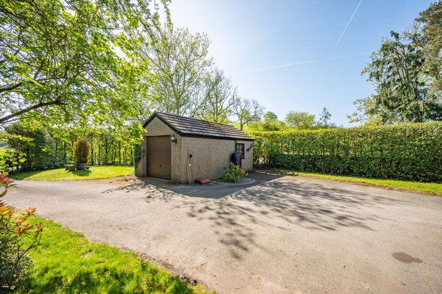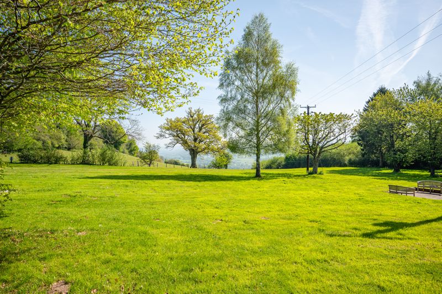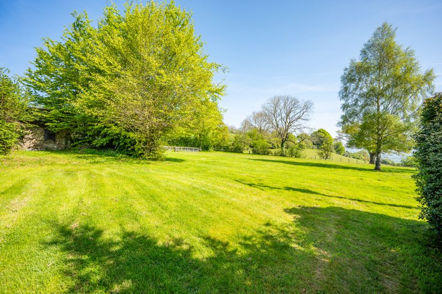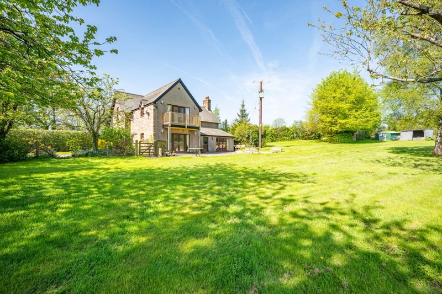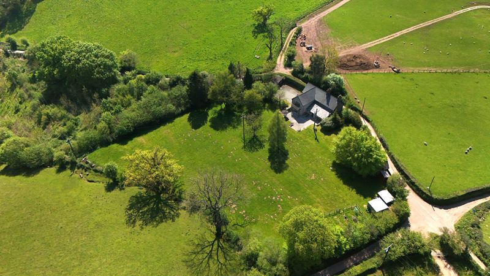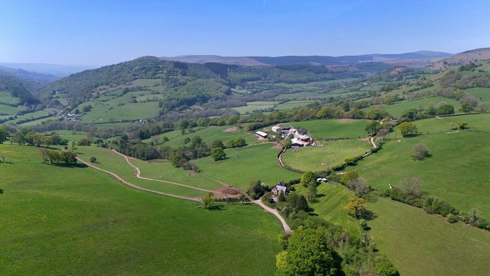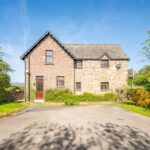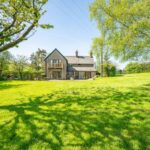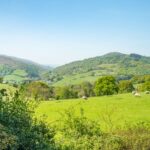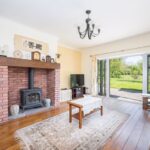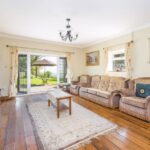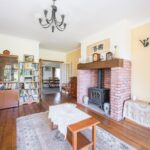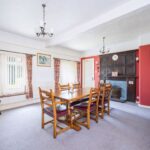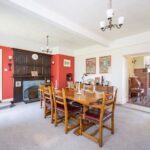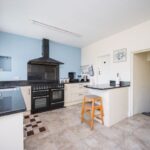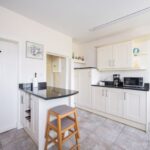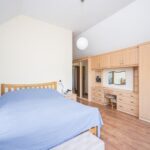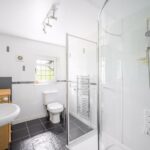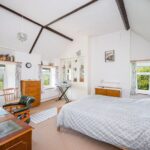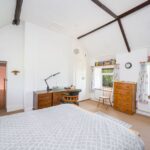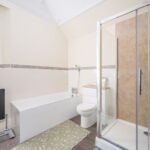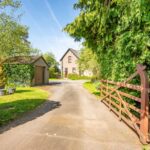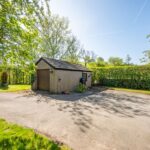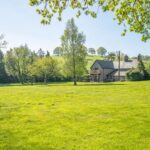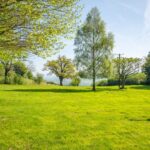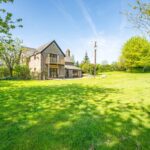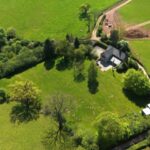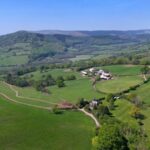Cwmyoy, Abergavenny
Property Features
- Idyllic rural location and yet within good access to A roads
- Substantial country house with stone elevations
- Originally two agricultural workers’ cottages
- 3 reception rooms, 4 bedrooms and 3 bathrooms
- Detached garage and ample parking
- Circa one acre level garden
- Splendid views over surrounding countryside
Property Summary
A traditional country house with stone elevations, originally two agricultural workers’ cottages, converted to one dwelling many years ago. The original part of the house dates from the mid to late 1800’s, the retained features include a bread oven and exposed timbers. The house was extended in the early 2000s and offers spacious and flowing living accommodation with a mix of the traditional building plus a more contemporary sitting room with glazed doors to the garden. Traws-Llwyd is situated above Cwmyoy within walking distance of the Offa’s Dyke Path and surrounded by fields and open countryside. This idyllic rural setting within the Brecon Beacons National Park / Bannau Brycheiniog National Park offers the perfect combination of a peaceful location and country living combined with good access to local amenities in the nearby village of Llanvhangel Crucorney and access to major A roads. The house is complemented by level gardens measuring circa an acre which enjoy beautiful views over open countryside.Full Details
Ground Floor
Enter via a light, south facing entrance hall into the dining room, the original part of the cottages with an interesting open fire with tiled fireplace and a bread oven. Doors from the dining room lead to the kitchen and sitting room, a door also leads to the stone staircase to the first floor. The modern fitted kitchen, with cream fronted doors, range cooker and granite worksurfaces has the benefit of a walk in pantry and a window to the front with views. Beyond the kitchen is a spacious utility/boot room and shower room. There are two further reception rooms, both with doors which open onto the garden. The smaller of the two is located behind the kitchen, versatile room with a wood burning stove. This room could be utilised as a snug/ study, breakfast room, play room or an occasional ground floor bedroom as the ground floor shower room is close by.
...
To the rear of the house is a delightful sitting room with a feature brick fireplace complemented with a stone hearth and wooden mantle, housing a gas fire in the style of a wood burning stove. The room has a wooden floor and double glass doors opening onto the patio and lawns.
First Floor
A painted stone staircase leads from the dining room to the first floor landing which provides access to 4 bedrooms and a family bathroom. The bedrooms are all of generous proportions, two with windows to the front elevation overlooking fields, the second bedroom has triple aspect windows, all with views. The spacious principal bedroom, with modern en-suite shower room, is located to the rear of the house with double doors opening onto a balcony with magnificent views over open countryside, a perfect place to enjoy this tranquil location.
Outside
The house is approached via wooden gates leading to a private driveway with parking and turning space and access to the garage and front door. A path leads to the rear garden. Bordered by a stone wall, the front garden and parking area have planted borders and an area of lawn. The rear garden has a large stone patio adjoining the house and a substantial, level lawn with mature plants and trees and to the side, an area which could, if required, be fenced to provide a small paddock/space for chickens or vegetable garden. There are also a number of outbuildings providing useful storage. The garden adjoins open fields to the far boundary with breathtaking views across open countryside and to the valley below. The gardens and grounds measure circa an acre. There is also a small triangular piece of ground on the opposite side of the lane which is presently unused.
Parking and Access
Driveway and detached garage with up and over door to front and window to side.
Location
The nearby village of Cwmyoy offers a public house, a beautiful church and village hall. The historic Llanthony Priory is approximately 2.5 miles away and all along the valley are the most outstanding views and landscapes. The well-known ‘book town’ of Hay on Wye is some 14 miles away and offers not only a wide range of book shops but a number of individual shops, public houses and restaurants. The picturesque Powys town of Crickhowell which lies on the banks of the River Usk is some 13 miles away. The larger, historic market town of Abergavenny is approximately 8 miles and offers a range of amenities including doctors, dentists, library, high street retailers and individual shops, banks, cinema and supermarkets together with a general hospital. The town is now well known for its many high quality restaurants and the Annual Food Festival.
...
The village of Llanvihangel Crucorney, approximately 2.5 miles, offers a local inn which is reputed to be the oldest pub in Wales, a garage, shop, a primary school and access to the A465 Hereford Road. The A465 links to the A40 and A449 at Abergavenny which in turn link to the M5/M4 and M50 Motorway networks. Main line railway stations can be found in Abergavenny and the City of Hereford.
AGENT’S NOTES – DIGITAL MARKETS COMPETITION AND CONSUMERS ACT 2024 (DMCC ACT)
The DMCC Act 2024, which came into force in April 2025, is designed to ensure that consumers are treated fairly and have all the information required to make an informed purchase, whether that be a property or any other consumer goods. Fine & Country are committed to providing material information relating to the properties we are marketing to assist prospective buyers when making a decision to proceed with the purchase of a property. Please note all information will need to be verified by the buyers' solicitor and is given in good faith from information both obtained from HMRC Land Registry and provided by our sellers.
Local Authority
Monmouthshire County Council.
Council Tax Band
H.
Please note that the Council Tax banding was correct as at date property listed. All buyers should make their own enquiries.
Energy Performance Certificate
E.
To view the full EPC please visit www. gov. uk
Tenure
Freehold.
Services
We understand that the property is connected to mains electricity. Oil central heating. Private water supply via a borehole and drainage via a septic tank. LPG gas for cooker and fire in sitting room.
Broadband: Standard, superfast full fibre broadband available subject to providers terms and conditions. Full fibre is planned between now and December 2026. Please make your own enquiries via Openreach.
Mobile: EE and Vodaphone are likely both indoor and outdoor, 02 is likely indoor but limited outdoor. Three is outdoors but likely indoors. Please make your own enquiries via Ofcom.
Title
The house is registered under Title Number WA392739 – copies of which are available from Fine & Country.
Agent’s Notes
Please note that the property is refered to as Trawsllwyd Bwlch Trewyn on the Land Registry documents.
General Information Regarding Sales Particulars
All measurements, floorplans and land plans are for illustrative purposes only and are approximate. Measurements are quoted in imperial with metric equivalents and are for general guidance only. Whilst every effort has been made to ensure to accuracy, these sales particulars must not be relied upon and all information is to be verified by the solicitor acting for the buyer(s). Please note Fine & Country have not tested any apparatus or services and, therefore, no guarantee can be given that they are in working order. Photographs are shown for marketing purposes and it must not be assumed that any of the fixtures and fittings shown are included with the property, unless specifically mentioned within the sales particulars, some fixtures and fittings may be available by separate negotiation.
Wayleaves, Easements & Rights of Way
The property is sold subject to and with the benefit of all rights, including rights of way, easements and proposed wayleaves. Please check with the Highways Department at the local County Council for the exact location of public footpaths/bridleways.
