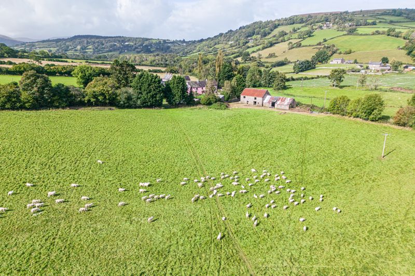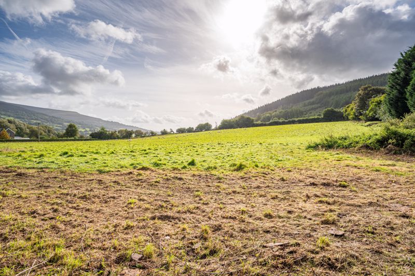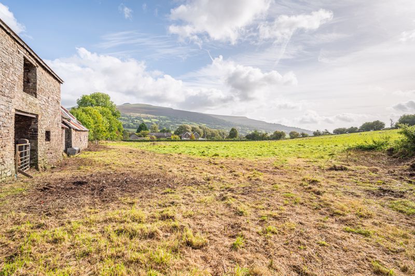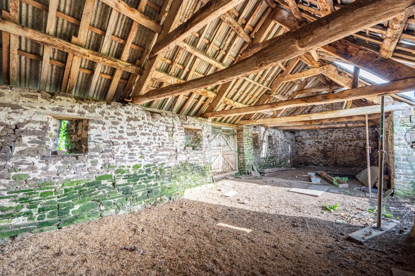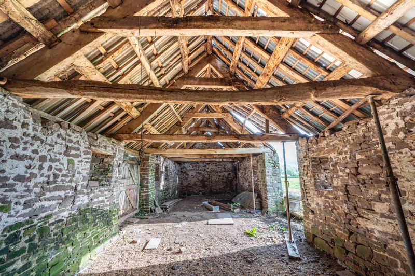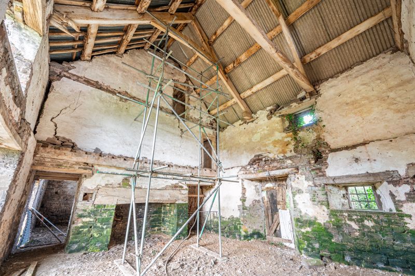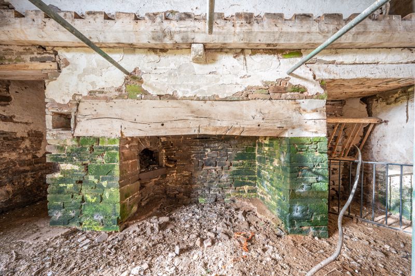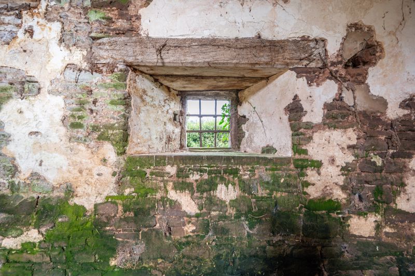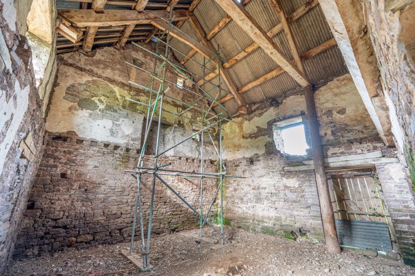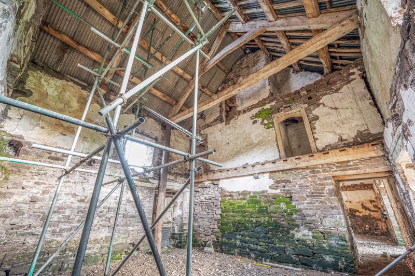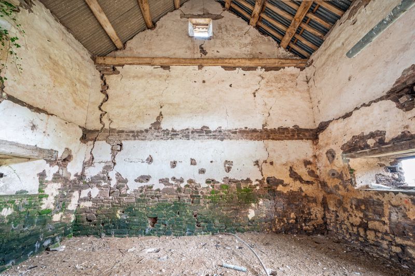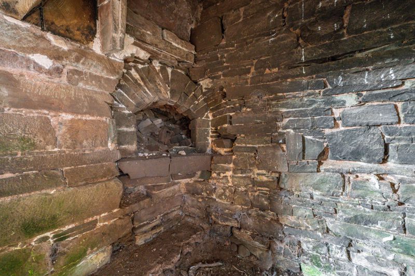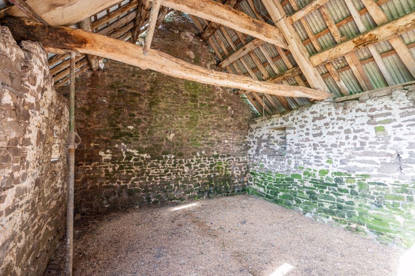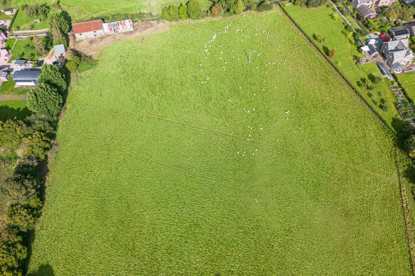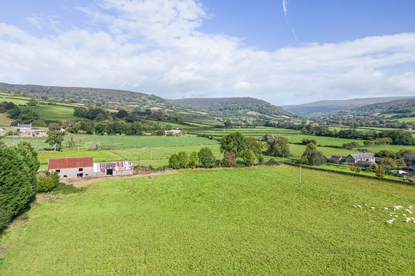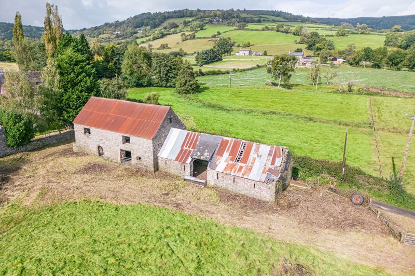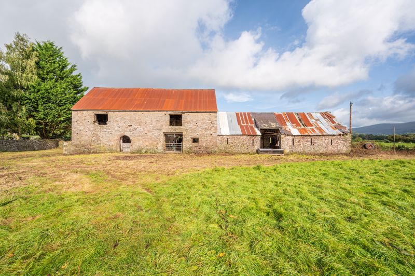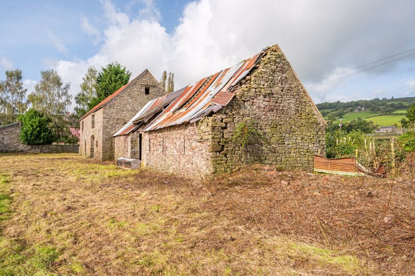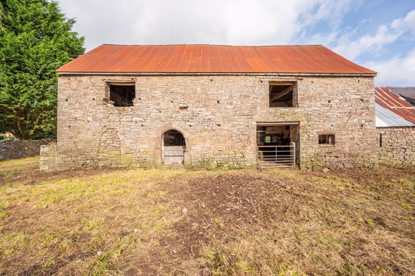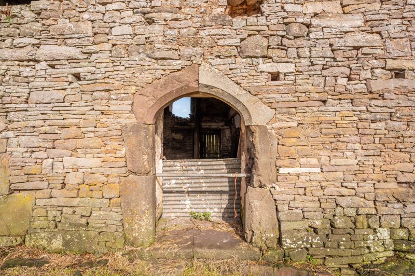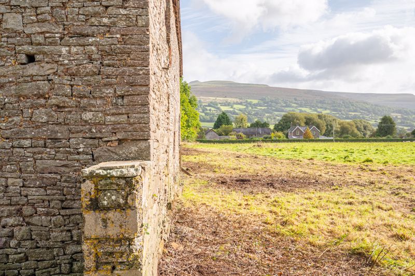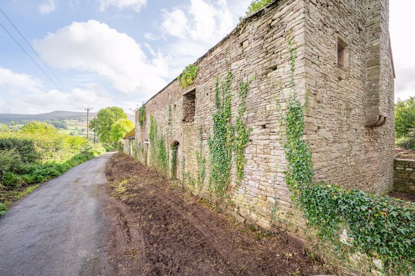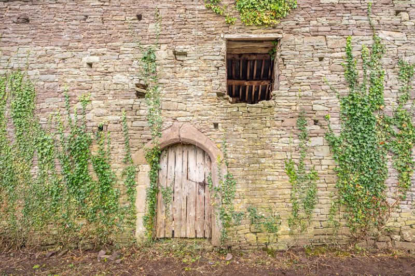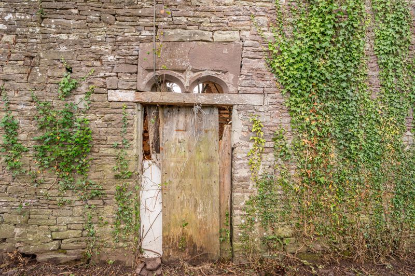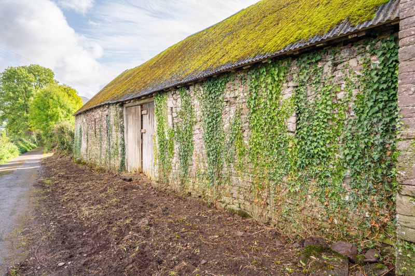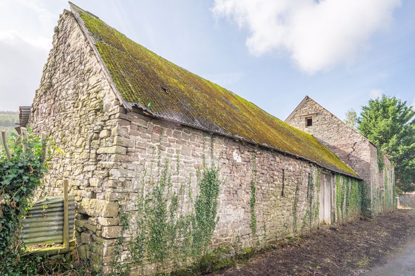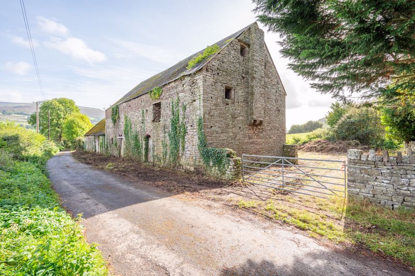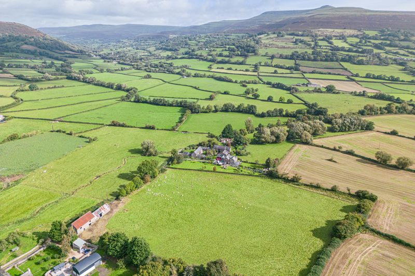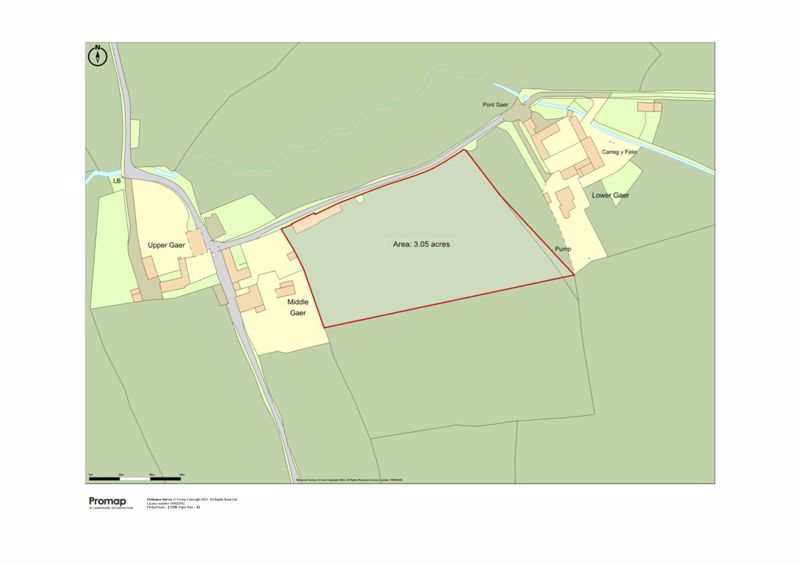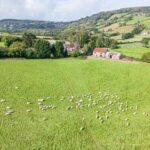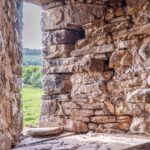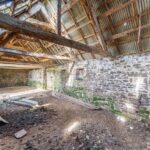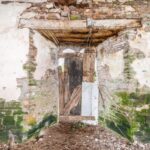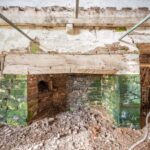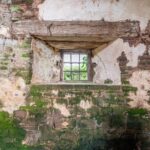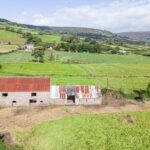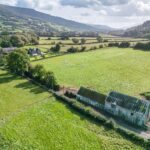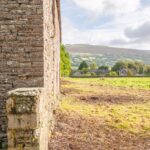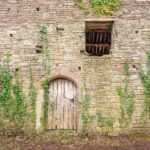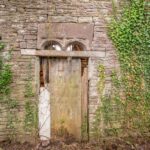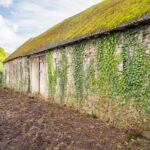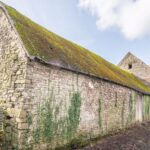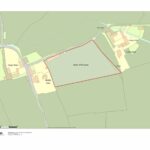Cwmdu, Crickhowell
Property Features
- Grade II* Listed Historic House and Barn for renovation
- Quiet rural location with open views
- Circa. 3 acres garden and pastureland
- Many period features remain in situ
- Planning and listed building consent granted
Property Summary
The Old Manor House is Grade II* Listed Hall House dating from C1500 retaining many of the original medieval and period features. The dwelling is believed to be the earliest component of an impressive group of period houses comprising Middle and Upper Gaer.Full Details
Overview
Located in the heart of the of the Brecon Beacons National Park (Bannau Brycheiniog) The Old Manor House sits in approximately 3 acres, currently pastureland. It is served by a country lane in a quiet location with open views over surrounding farmland and to the mountains and hills beyond.
The listing by CADW describes the house as:-
'A hall house of c1500 into which chimney block with staircase was added mid C16, soon after which the walls were raised and a continuous first floor was inserted with doorways through the chimney block, followed by the insertion of an attic storey. The house had probably been converted for farm use by the C18 but was probably occupied in conjunction with the new house at Middle Gaer to W of old house and built early C17, possibly the result of gavelkind, the division of holding equally among sons. '
...
Planning and Listed Building consent have now been obtained for the refurbishment of the house and the incorporation of the adjacent barn to residential use.
The Old House presents a very rare opportunity to restore an historic building, in a very attractive rural hamlet, to residential use and to create an imposing house of manageable size and considerable character.
Although now derelict and in agricultural use for many years the building retains many period features including freestone window and door dressings, wall paintings, large oak roof trusses and a large open fireplace with a massive oak lintel.
The proposed accommodation
• Over three floors
• Main and rear entrance halls
• Reception Room
• Large Living/Dining/ Family Kitchen
• 4 Bedrooms
• Study/Bedroom 5
• 4 Bath/Shower rooms
• New 3 bay carport with woodstore and workshop
Planning and listed building consent
Copies of Planning and listed building consents together with supporting documents, plans and correspondence can be found on the Brecon Beacons National Park planning portal at:-
https:// planning.beacons-npa.gov.uk/online-applications/applicationDetails.do?activeTab=summary&keyVal=QT1V20SYKMZ00
Outside
There c. 3 acres of land predominantly lying to the South and East of the house. Currently gently sloping pastureland with a long frontage to the no through lane leading to Lower Gaer. The approved planning consent provides for the creation of a garden to the rear and side of the house with provision for parking and turning bays and the construction of a 3 bay carport with storeroom and log store incorporated.
Location
Cwmdu is a popular and attractive village with a church, public house, cafe and village hall which is the focus of various community events. The historic town of Crickhowell is just 5 miles from the property. Crickhowell is a thriving community with independent shops including a butcher, baker, florist, green grocer, bookshop, clothes shop, hardware store to name but a few. Other amenities include a library, doctor’s surgery, dentist, restaurants and public houses. This picturesque, pretty town has been nominated for and won several awards for its High Street and independent shops. Crickhowell has well regarded primary and secondary schools. Crickhowell lies on the banks of the River Usk and offers a wide range of recreational and outdoor activities both within the town and in the surrounding countryside.
...
The neighbouring market town of Abergavenny, approximately 10 miles away, offers even further facilities including a general hospital and a main line railway station. Communications within the area are considered excellent with A465 Heads of The Valleys, the A40, the A4042 trunk routes at Abergavenny and consequently onto the M50 and M4 motorways. The surrounding countryside, particularly the Black Mountains, offers stunning scenery with superb walks, riding and cycling routes.
AGENT’S NOTES – DIGITAL MARKETS COMPETITION AND CONSUMERS ACT 2024 (DMCC ACT)
The DMCC Act 2024, which came into force in April 2025, is designed to ensure that consumers are treated fairly and have all the information required to make an informed purchase, whether that be a property or any other consumer goods. Parrys are committed to providing material information relating to the properties we are marketing to assist prospective buyers when making a decision to proceed with the purchase of a property. Please note all information will need to be verified by the buyers' solicitor and is given in good faith from information both obtained from HMRC Land Registry and provided by our sellers.
Local Authority
Powys County Council.
Council Tax Band
N/A
Energy Performance Certificate
Exempt. Grade II*
Tenure
Freehold.
Services
N/A.
Information Pack
An information pack is available for this property, in the first instance, please e-mail or call the office.
Agent’s notes
The boundary has been pegged and the promap provided is for illustrative purposes only.
Photographs were taken in 2023
The property is in a derelict state. Prospective purchasers are advised to exercise the utmost caution when carrying out an inspection. ALL VIEWINGS TO BE ACCOMPANIED BY THE AGENT BY APPOINTMENT. Entry to the buildings is not permissible without suitable protective clothing/headgear and is carried out at the individual’s own risk. A hard hat will be provided at viewings.
General Information Regarding Sales Particulars
All measurements, floorplans and land plans are for illustrative purposes only and are approximate. Measurements are quoted in imperial with metric equivalents and are for general guidance only. Whilst every effort has been made to ensure to accuracy, these sales particulars must not be relied upon and all information is to be verified by the solicitor acting for the buyer(s). Please note Parrys have not tested any apparatus or services and, therefore, no guarantee can be given that they are in working order. Photographs are shown for marketing purposes and it must not be assumed that any of the fixtures and fittings shown are included with the property, unless specifically mentioned within the sales particulars, some fixtures and fittings may be available by separate negotiation.

