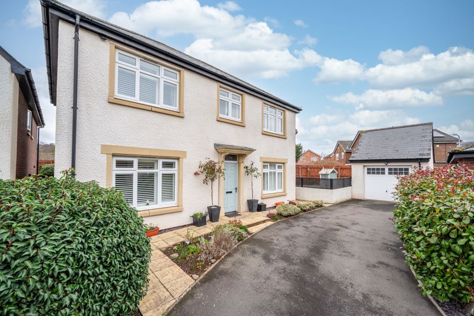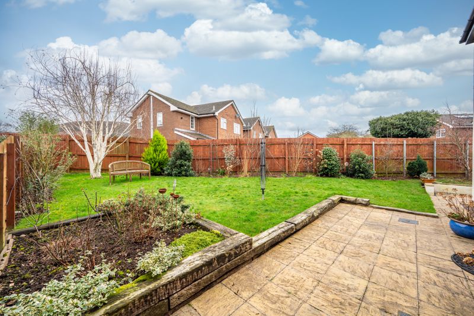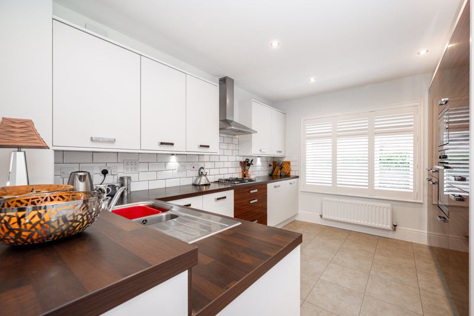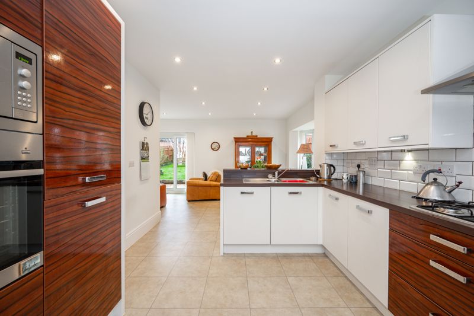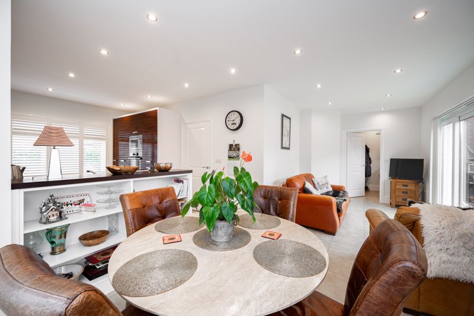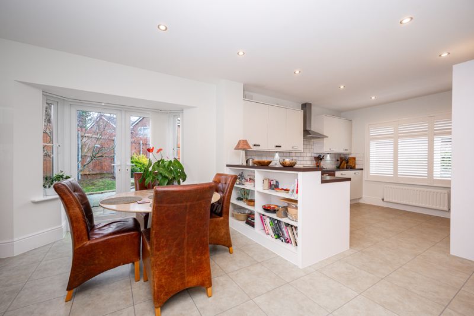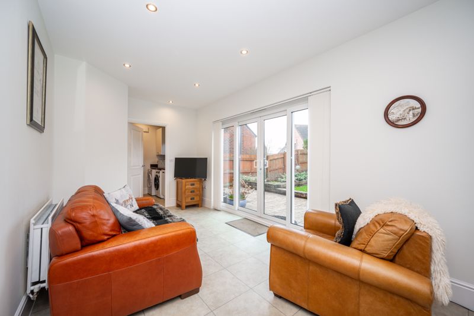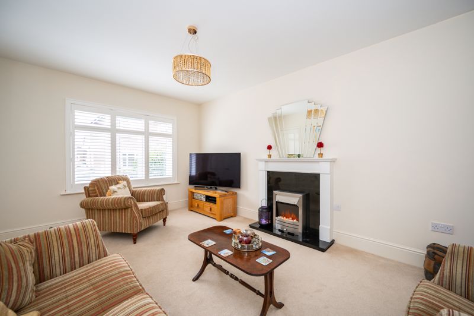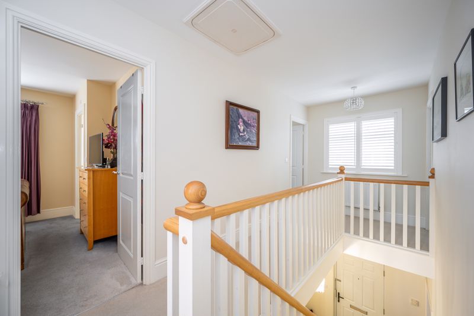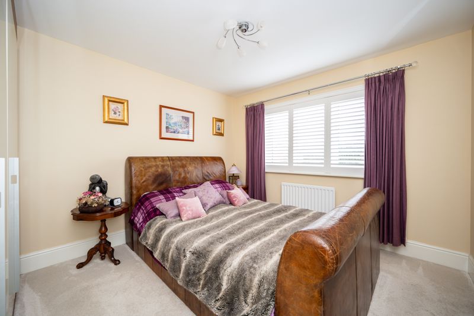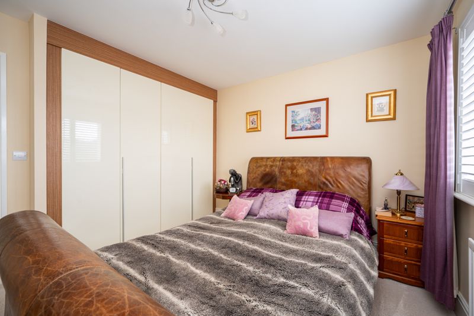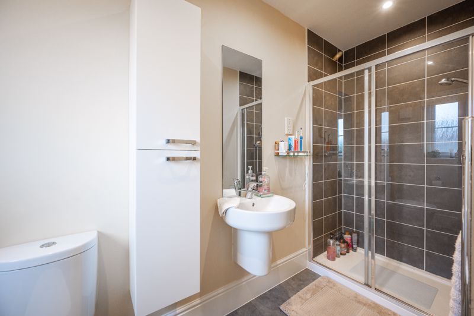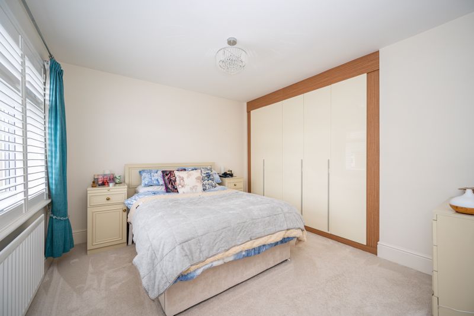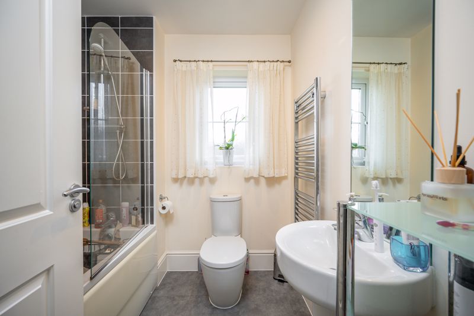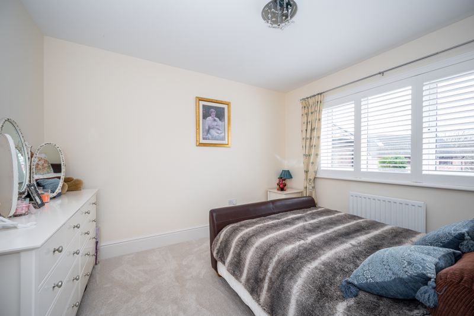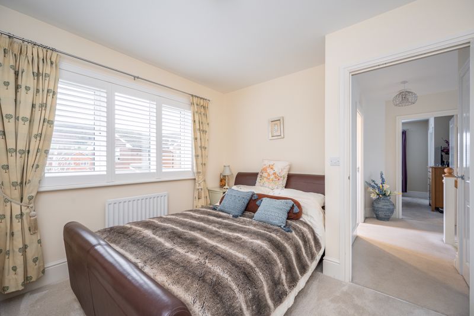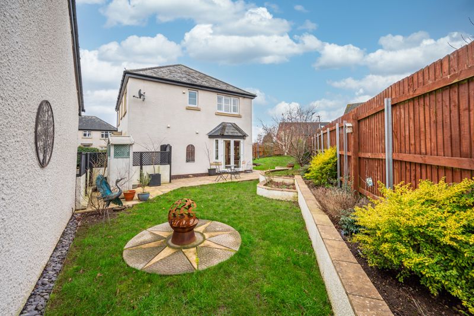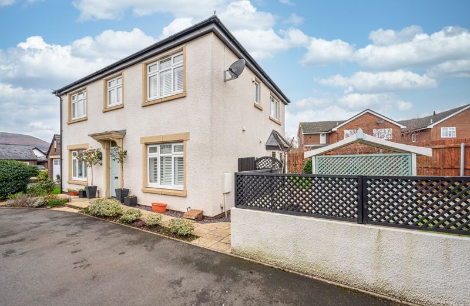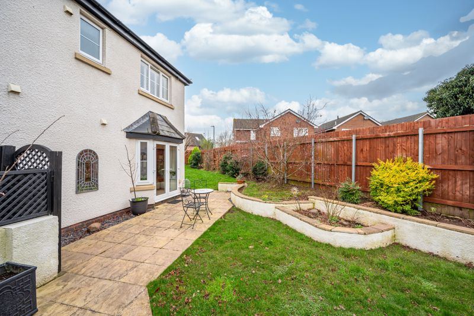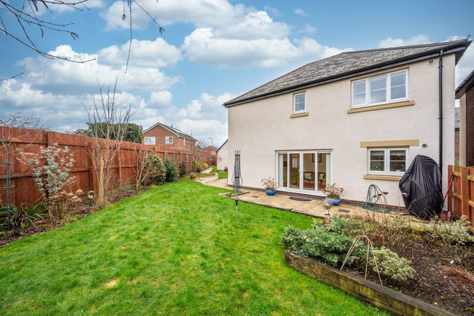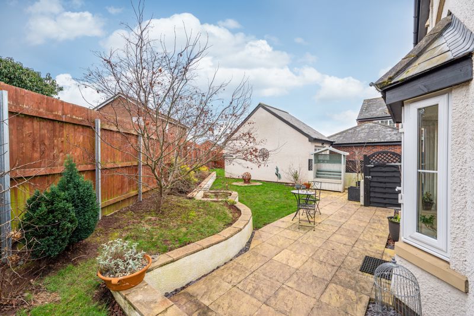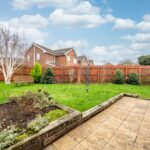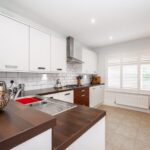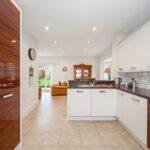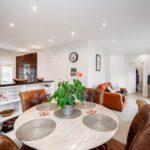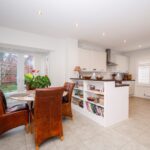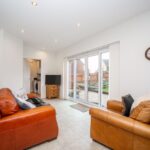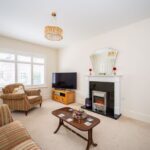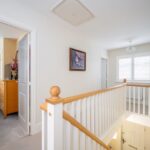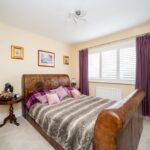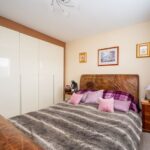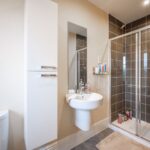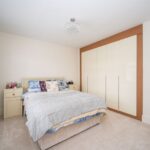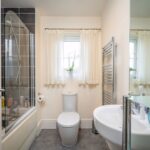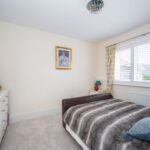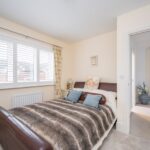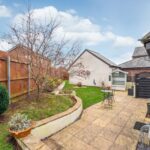Croesonen Gardens, Abergavenny
Property Features
- Impressive, detached family home situated on a corner plot
- Contemporary and stylish open-plan kitchen/ family room
- Second reception room plus utility room and downstairs W.C.
- Four generous bedrooms, principal with en-suite
- Spacious and enclosed garden to the rear and side
- Garage and parking. Cul de sac location
- Circa one mile from Abergavenny town
- Distant view towards the Blorenge Mountain
- EPC Rating - C
Property Summary
An immaculately presented, spacious four-bedroom detached family home situated in the small select residential development of Croesonen Gardens, within easy reach of Abergavenny town and transport links. This attractive home is well positioned within the a cul-de-sac of similar modern properties and is situated on a corner plot offering a large garden to the side and rear.Full Details
Step Inside
The property offers well proportioned living accommodation over two floors which is immaculately presented throughout and comprises: a welcoming entrance hall with doors leading to the main living areas and W.C. A spacious sitting room decorated in neutral tones with feature electric effect inset fireplace. A modern, contemporary and well-equipped L shaped kitchen / dining family room, which is the heart of the home, with windows to the front and French doors to the side and rear this room is flooded with light and gives access to the garden. Fitted with a comprehensive range of sleek gloss base and wall cupboards with wood effect worksurfaces, integrated appliances include large gas fired hob with extractor hood over, microwave/multi oven, fridge freezer and dishwasher. Located off the kitchen is a useful utility room with the gas fired combination boiler, undercounter space and fittings for white good appliances.
...
A staircase rises to the first-floor landing, with access to four double bedrooms and modern family bathroom. The principal room has built in wardrobes and is benefits from a surprisingly large en-suite shower room. All of the bedrooms are light and generously proportioned with one other with a built in wardrobe.
Step Outside
The front of the property is flanked by a planted border stocked with mature shrub plants, access to the driveway which leads to the single detached garage. The garage has power, light and storage over the eves. To the rear of the property, is a spacious paved patio area directly adjoining the house and wraps around to the side, an ideal area for relaxing and entertaining. Adjoining the patio, is the level, lawned garden which continues to the side with a well-kept border to the corner, side gate and additional access into the garage.
Location
Croesonen Gardens, is a small select popular residential area with its own small playpark and within a reasonable walking distance of Abergavenny town. The historic market town offers a wide range of amenities including shops, primary and secondary schools, banks, doctors, dentists, a library and a general hospital. Abergavenny has a leisure centre with swimming pool, a cinema, theatre and the area is well known for its many high-quality restaurants. The town has a mainline railway station and good road links for commuting; the property is situated within easy reach of the commercial centres of south Wales via the Heads of the Valleys road and the A40/A449 linking to the M4, M5 and M50 motorways for Cardiff, Bristol and the Midlands.
AGENT’S NOTES – DIGITAL MARKETS COMPETITION AND CONSUMERS ACT 2024 (DMCC ACT)
The DMCC Act 2024, which came into force in April 2025, is designed to ensure that consumers are treated fairly and have all the information required to make an informed purchase, whether that be a property or any other consumer goods. Parrys are committed to providing material information relating to the properties we are marketing to assist prospective buyers when making a decision to proceed with the purchase of a property. Please note all information will need to be verified by the buyers' solicitor and is given in good faith from information both obtained from HMRC Land Registry and provided by our sellers.
Tenure
Freehold.
Services
We are advised that the property is connected to mains electricity, gas, water and drainage.
Energy Performance Certificate
To view the full EPC please visit:
https:// find-energy-certificate.service.gov.uk/energy-certificate/0300-2154-1280-2327-4941
Local Authority
Monmouthshire County Council.
Council Tax
Band - F.
Please note that the Council Tax banding was correct as at the date property was listed. All buyers should make their own enquiries.
General Information Regarding Sales Particulars
All measurements, floorplans and land plans are for illustrative purposes only and are approximate. Measurements are quoted in imperial with metric equivalents and are for general guidance only. Whilst every effort has been made to ensure to accuracy, these sales particulars must not be relied upon and all information is to be verified by the solicitor acting for the buyer(s). Please note Parrys have not tested any apparatus or services and, therefore, no guarantee can be given that they are in working order. Photographs are shown for marketing purposes and it must not be assumed that any of the fixtures and fittings shown are included with the property, unless specifically mentioned within the sales particulars, some fixtures and fittings may be available by separate negotiation.
