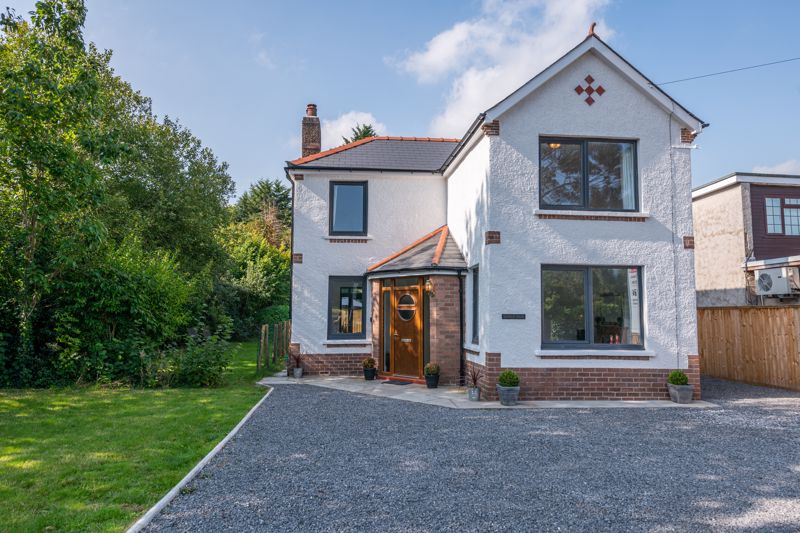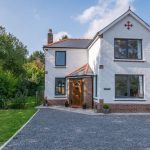Crickhowell Road, Gilwern
Property Features
- Attractive 3-bedroom detached house
- Excellent development potential (STP)
- Comprehensively modernised throughout
- Large gardens, outbuildings and extensive parking
- Popular village setting
- EPC rating - D
Property Summary
Occupying a generous plot in the centre of the popular village of Gilwern is this attractive detached three-bedroom house which has been comprehensively modernised in recent years and now provides comfortable family accommodation. Due to the substantial plot size, the property offers an exciting opportunity with the potential for either extension or for a new dwelling, subject to necessary planning consents.A smart, welcoming entrance hall has stairs to the first floor and doors leading to each of the ground floor rooms. The dual aspect living room has a polished wood floor and period-style timber fireplace surround with inset polished steel grate. To the other side of the hall is the dining room, also with a window overlooking the front and an inset fireplace with brick arch, flagstone hearth and multifuel woodburning stove. Contemporary double doors open to the rear garden and there is a useful under stairs cupboard. At the rear of the house is a well-fitted kitchen with a good range of grey high gloss units with a built-in fridge and Logik dual fuel range cooker. There is an entrance door to the garden and a rear lobby provides good storage and houses the gas-fired combi boiler. Completing the ground floor is a W.C. with hand basin. To the first floor are two double bedrooms, one single bedroom and a modern family bathroom with large separate shower.
Full Details
Step Outside
To the front of the property is a gravelled parking area large enough to accommodate numerous vehicles. The driveway continues along the side of the house to the outbuilding block which incorporates a single garage, storeroom and workshop. Large, level gardens surround the property on three sides and a paved terrace runs the full width of the house at the rear. The extensive grounds are bounded by a stone wall to the front and well-established hedges and mature trees to the side and rear.
Location
Barberry House is located in the village of Gilwern, within walking distance of a range of local amenities including convenience stores, public houses, a doctor’s surgery and a well-regarded primary school. Gilwern lies within the Brecon Beacons National Park, an area renowned for its beauty and spectacular countryside, offering a range of activities including walking, horse riding, paragliding and field sports. The nearby Monmouthshire and Brecon canal offers access to level walks along the towpath and narrow boats can be hired to enjoy the countryside at a gentle pace. The village is approximately 4 miles to both Abergavenny and Crickhowell where a wider range of services can be found including high schools and supermarkets. Gilwern is just off the A465 Heads of the Valley Road and near to the A40 which in turn links to the M4/M5 and M50 motorway networks. A mainline railway station can be found in Abergavenny.
Services
Mains electricity, gas, water and drainage. Gas-fired central heating.
Tenure
Freehold.
Fixtures & Fittings
Unless specifically described in these particulars, all fixtures and fittings are excluded from the sale though may be available by separate negotiation.
Consumer Protection from Unfair Trading Regulations 2008
All measurements are approximate and quoted in imperial with metric equivalents and are for general guidance only. Whilst every effort has been made to ensure to accuracy, these sales particulars must not be relied upon. Please note Parrys have not tested any apparatus, equipment, fixtures and fittings or services and, therefore, no guarantee can be given that they are in working order. Internal photographs are reproduced for general information and it must not be inferred that any item shown is included with the property. Contact the numbers listed on the brochure.

