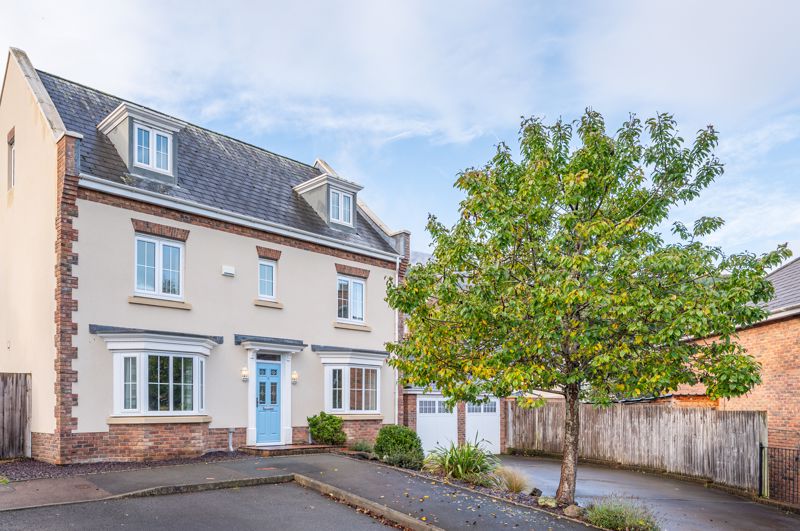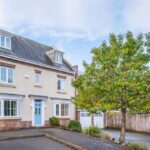Crawshay Close, Abergavenny
Property Features
- Attractive double fronted detached modern family house
- Tucked away on the fringe of a popular residential area
- Open plan kitchen/dining/living with doors to garden
- Sitting room and T.V. room/study
- 5 bedrooms including two with en-suites
- South facing rear garden with views
- Double garage plus paved driveway
- EPC Rating - C
Property Summary
An attractive and spacious family home offered with no onward chain. Located within a mile of Abergavenny town with access to major road and rail links.Full Details
Ground Floor
Enter through the front door into a welcoming entrance hall with access to the ground floor accommodation. Off the entrance hall is a cloakroom and doors to :- The sitting room with bay window, modern feature fireplace and doors opening into the garden; On the opposite side of the entrance hall a T.V room/study/ playroom and to the rear of the house a modern kitchen/dining/ family room with doors to the garden. The kitchen is fitted with a comprehensive range of base and wall cupboards with granite worksurfaces, an island/breakfast bar, integrated appliances and space for a family dining table and chairs. The ground floor accommodation is completed by a useful utility room. The house flows and offers both the flexibility of family social spaces together with separate rooms for everyone to have their own space.
First Floor
From the entrance hall, the stairs rise to the first floor. On the first floor are three bedrooms, the principal bedroom with a spacious en-suite bath/shower room and dressing area with fitted wardrobes, a guest room with an en-suite shower room and a third bedroom plus family bathroom.
Second Floor
Stairs from the first floor landing continue to the second floor where two further bedrooms, with sloping ceilings and eaves storage, are located. There is also a shower room on the second floor, making this floor ideal for either teenagers, guest rooms or work from home space. The views from the second floor extend to the front towards the Sugar Loaf and Skirrid Mountains and to the rear, towards the Blorenge Mountain.
Outside
The front of the house is approached via a paved parking area with ample space for parking and providing access to the double garage. To the rear of the house is a private, south facing garden with adjoining patio. The garden is enclosed with a brick wall and is laid to lawn with planted borders, there are views towards the Blorenge Mountain. To the side of the house is also a useful shed.
Location
The property is located in the conveniently located village of Llanfoist which has a Waitrose, restaurants, public houses, a village hall and a well-regarded modern primary school within walking distance. Just over the river bridge is the historic town of Abergavenny offering a wide range of amenities including primary and secondary schools, independent shops alongside high street stores, several supermarkets, doctors’, dentists’ and a general hospital. There are good leisure facilities plus a cinema, theatre, library, numerous public houses and many highly regarded restaurants both within the town and the surrounding villages. The area is well known for being the ‘Gateway to Wales’ and is on the doorstep of the breathtaking Brecon Beacons with the Monmouthshire & Brecon Canal a short distance away for beautiful walks.
...
Abergavenny offers a bus station, mainline railway and excellent transport links via the A465, A40, A449 and onto the M4/M5 and M50 motorway networks. Abergavenny town centre is just over one mile distant and has a range of independent shops, supermarkets, a theatre, cinema, general hospital, primary and secondary schools and a mainline train station.
Tenure
Freehold.
Services
We are advised that the property is connected to mains electricity, gas, water and drainage.
Energy Performance Certificate
To view the full EPC please visit:
https:// find-energy-certificate.service.gov.uk/energy-certificate/2741-3921-4125-1441-1181
Local Authority
Monmouthshire County Council.
Council Tax
Band G. Please note that the Council Tax banding was correct as at date property listed. All buyers should make their own enquiries.
Fixtures and Fittings
Unless specifically described in these particulars, all fixtures and fittings are excluded from the sale though may be available by separate negotiation.
Consumer Protection from Unfair Trading Regulations 2008
All measurements are approximate and quoted in imperial with metric equivalents and are for general guidance only. Whilst every effort has been made to ensure to accuracy, these sales particulars must not be relied upon. Please note Fine & Country have not tested any apparatus, equipment, fixtures and fittings or services and, therefore, no guarantee can be given that they are in working order. Internal photographs are reproduced for general information and it must not be inferred that any item shown is included with the property. Contact the numbers listed on the brochure.

