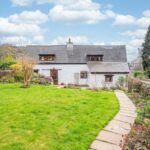Brecon Road, Crickhowell
Property Features
- 19th century water mill retaining many original features
- Beautifully restored with modern fittings
- Attached one bedroom annexe
- Ample parking, double garage and large garden
- Peaceful location with panoramic views
- EPC Rating - D
Property Summary
The mill’s original stone steps lead from the front garden up to a porch, and from there into the wide and spacious living room with the dining area to the left and a home office to the side. With plenty of space and an oil burning stove in a massive stone fireplace, it also retains much of the original oak beams and solid feel, and these are a recurring theme throughout the house. A connecting corridor with picture window to the side opens on to the farmhouse kitchen with pale sage painted cabinets, grey granite work surfaces, induction hob and double oven. French windows access the decking above the courtyard. From the kitchen, wooden stairs descend to the original mill room complete with an enormous cast iron wheel set into the floor, and separate utility and boiler room.Upstairs, via one of the two internal staircases, is an en-suite shower room with granite shelving, shower, basin and WC. The crafted wood theme continues with a magnificent custom wardrobe and cupboard space in the bedroom built in elmwood, making full use of the beamed ceiling. From the living room the second staircase leads to a large double bedroom with windows on either side and a family bathroom with bath, overhead mixer shower, basin and WC. Opposite, a double bedroom has a built in wardobe running the full length of the wall.
Full Details
The Annexe
The Annexe has its own separate entrance (or can be accessed from the main house via an internal door).
From the Indian sandstone patio enter through the covered porch into a cosy living room with a feature open tread spiral wooden staircase to the first floor. This gives on to a bathroom with glazed shower cubicle, wash basin and WC, and beyond it a double bedroom with double French doors to the patio.
Upstairs a long airy room has the sitting area at one end and at the other, the dining area and kitchen with cream painted cabinets and induction hob. Beyond, a door connects to the rest of the house.
Step Outside
The driveway opens up to a pretty courtyard and front garden with the recently built double garage ahead and the house and annexe to the left. A low stone wall and steps reveal this as a former water mill and the owners have kept many of the original features such as the double archway with al fresco seating area above and external stairs.
The garden to the front is well sheltered and has flagstone pathways with gravelled feature areas and raised bedding. To the rear the garden is lawned and another flagstone path rises to the far end with mature bedding and shrubs to the sides and is private but still with views all around.
Location
Crickhowell is a thriving, pretty town on the Powys/ Monmouthshire border, flanked by the River Usk. The town is well known for its individual shops including butchers, bakers and greengrocers and an independent country store. Other amenities include a library, doctors’ and dentist’s surgeries, restaurants, post office and petrol station. The property is within 1/4 of a mile of the town centre and within easy reach of all the amenities and the primary and secondary schools. Crickhowell is well known for tourism and events including an annual walking festival and is in the Brecon Beacons National Park providing access to open countryside and a variety of outdoor pursuits including walking, cycling, horseriding, gliding and climbing. The town is on the A40 providing good access for commuting either towards Brecon and the A470 for Cardiff and Hereford or towards Abergavenny, which is five miles away, for routes to Newport and beyond and road links to the M4/M5 and M50. There is a mainline railway station in Abergavenny.
...
The town is on the A40 providing good access for commuting either towards Brecon and the A470 for Cardiff and Hereford or towards Abergavenny, which is five miles away, for routes to Newport and beyond and road links to the M4/M5 and M50. There is a mainline railway station in Abergavenny.
Services
We are advised that the property is connected to mains electricity and water. Oil fired central heating system. Septic tank drainage.
Tenure
Freehold.
Council Tax
Band - G
Please note that the Council Tax banding was correct as at date property listed. All buyers should make their own enquiries.
Fixtures and Fittings
Unless specifically described in these particulars, all fixtures and fittings are excluded from the sale though may be available by separate negotiation.
Consumer Protection from Unfair Trading Regulations 2008
All measurements are approximate and quoted in imperial with metric equivalents and are for general guidance only. Whilst every effort has been made to ensure to accuracy, these sales particulars must not be relied upon. Please note Parrys have not tested any apparatus, equipment, fixtures and fittings or services and, therefore, no guarantee can be given that they are in working order. Internal photographs are reproduced for general information and it must not be inferred that any item shown is included with the property. Contact the numbers listed on the brochure.

