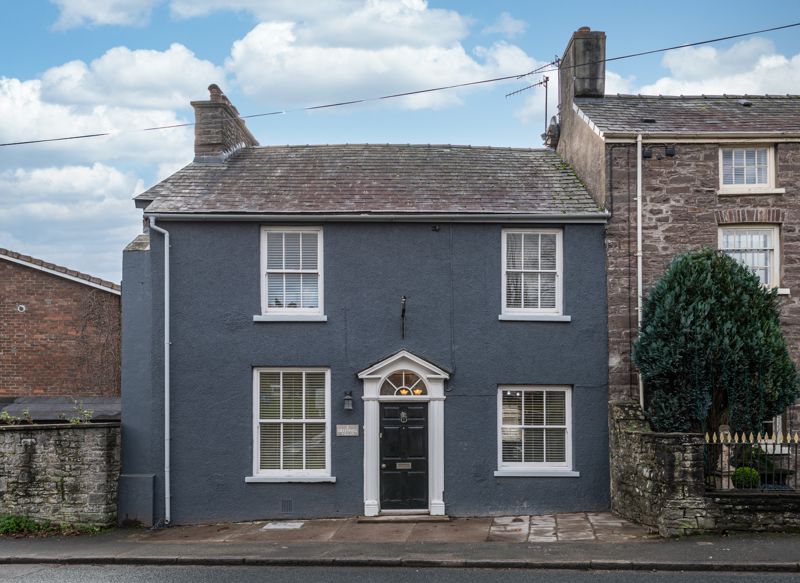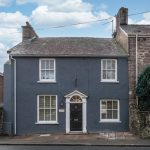Beaufort Street, Crickhowell
Property Features
- Deceptively spacious Grade II Listed semi-detached house
- Three bedrooms and two reception rooms
- Extensive kitchen/dining room
- Low-maintenance courtyard to rear
- Convenient location close to Crickhowell town
Property Summary
This attractive Georgian-fronted house has well-proportioned accommodation including two reception rooms, a versatile kitchen/dining room and three double bedrooms. The property has a modern kitchen, bathroom and shower room and is decorated in neutral tones throughout. An attractive, panelled entrance door with fanlight window over leads into the hallway with doors to the principal reception rooms and stairs to both the first floor and down to a large cellar. To the right of the hall is an open-plan kitchen/dining room extending to almost 24’ and well-fitted with dark wood-effect kitchen units complemented with marble worktops and upstands with matching black tiled flooring. There is a built-in CDA double oven and microwave and inset electric touch-screen hob with extractor over. The dining area has plenty of space for a large table and chairs, a sash window overlooking the front of the property and is laid with wooden flooring. To the left of the hallway is a comfortable reception room with sash window over the front and feature fireplace. Adjacent, at the rear of the house, is an interesting sitting/dining room with flagstone floor, exposed stone walls and timbers. There is a superb open fireplace with raised hearth, French doors to the rear and a door which leads to a useful utility area with rooflight, sink unit, space and plumbing for appliances and cupboards. A further door leads to a bootroom with entrance door to the garden and a separate W.C.To the first floor are three spacious double bedrooms, a family bathroom and shower room. The bathroom is fully-tiled and fitted with a modern suite and rolltop bath, all complemented with contemporary grey floor and wall tiles. Adjacent is a shower room with glass enclosure, similar feature tiling and heated towel rail.
Full Details
Outside
To the rear of the property is a low maintenance south-facing garden which comprises a flagstone patio and raised gravel area, the perfect spot for enjoying al fresco dining. The garden is fully enclosed with access from both the dining room and boot room.
Location
The historic town of Crickhowell is a thriving community with independent shops and a good range of amenities including a library, doctors’ and dentists’ surgeries, restaurants, public houses and well-regarded primary and secondary schools within a short walking distance. The town lies on the banks of the River Usk and offers a wide range of recreational and outdoor activities such as walking and cycling. The town is an ideal base for exploring the Brecon Beacons National Park with walks through beautiful open countryside and along the Monmouthshire and Brecon Canal. Abergavenny, circa 6 miles away, offers further facilities including a leisure centre and mainline railway station. Road links within the area are considered excellent with the A465 Heads of the Valleys Road approximately four miles away providing access to the A470 for Cardiff, A4042/A449 for Newport and the M50 and M4 motorways.
Services
Mains electricity, gas, water and drainage. Gas-fired central heating.
Tenure
Freehold.
Fixtures & Fittings
Unless specifically described in these particulars, all fixtures and fittings are excluded from the sale though may be available by separate negotiation.
Consumer Protection from Unfair Trading Regulations 2008
All measurements are approximate and quoted in imperial with metric equivalents and are for general guidance only. Whilst every effort has been made to ensure to accuracy, these sales particulars must not be relied upon. Please note Parrys have not tested any apparatus, equipment, fixtures and fittings or services and, therefore, no guarantee can be given that they are in working order. Internal photographs are reproduced for general information and it must not be inferred that any item shown is included with the property. Contact the numbers listed on the brochure.

