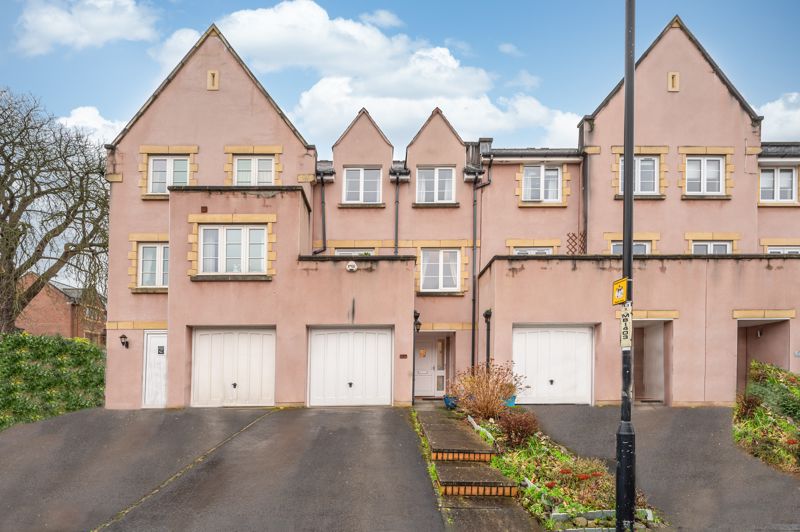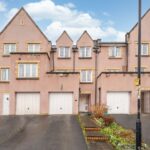Bay Tree Lane, Abergavenny
Property Features
- Well-appointed four-bedroom townhouse
- Spacious accommodation over three floors
- Award-winning development on the fringe of town
- Enclosed low maintenance garden
- Garage and parking
- Good access to road and rail links
- EPC Rating - C
- 3230
Property Summary
A town house with integral garage built circa 20 years’ ago by Redrow Homes on their award winning development at Parc Pen y Fal, located on the fringe of Abergavenny town. This spacious mid terrace property offers versatile accommodation over three floors and is decorated in contemporary tones throughout creating a bright and welcoming home. Located on the fringe of Abergavenny town with good road and rail links us a footpath into Abergavenny town. The development is on the site of the former Parc Pen Y Fal hospital and includes the conversation of the original hospital plus townhouses and communal parkland.Full Details
Step Inside
Enter through the entrance hall which provides access to the ground floor reception room/bedroom, shower room, utility room and stairs to the first floor. The ground floor room has doors opening onto the rear garden and offers flexibility, it would make an ideal study with perhaps a sofa bed for occasional guests, a reception room from which to enjoy the garden or a ground floor bedroom with the shower room close by. The principal living accommodation is located on the first and second floors.
First Floor
The modern open plan kitchen/dining/family room spans the width of the house and has a Juliette balcony with wrought iron railings. This light and modern room comprises a comprehensively fitted kitchen with a range of cream fronted cupboards which have been thoughtfully designed to maximise storage space and incorporates corner cupboards with pull out trays so that nothing gets lost at the back of the cupboards and a pull out bin drawer. Integral appliances include a gas hob with glass splashback, a fitted oven and microwave, dishwasher and fridge/freezer and integral appliances. Space for a dining table and chairs with doors opening to a Juliette Balcony, with full length shutters, bringing the outside in.
...
On the opposite side of the hallway is a spacious sitting room with a feature fireplace housing an electric fire. Decorated in neutral tones, one of the key features of this comfortable room is the double doors leading onto a balcony with space for a small table and chairs. Located on the first floor hall is a spacious and useful storage/coat cupboard.
Second Floor
Stairs rise from the first floor hall to the second floor where the bedrooms are located. The principal bedroom is located to the rear of the house and offers an en-suite shower room and fitted wardrobes. Two bedrooms are located to the rear of the house and share a bathroom, one of the bedrooms has fitted wardrobes. The bathroom has a bath with hand held shower/mixer taps, wash hand basin and W.C.
Step Outside
The front of the house has a parking area and access to the garage and path to the front door. To the rear garden is an enclosed landscaped garden with a patio adjoining the house and raised flower beds. There is a rear access gate and the communal grounds of Parc Pen y Fal are a short distance away.
Location
Parc Pen-y-Fal is an award winning development for Redrow Homes and lies within a mile of Abergavenny town centre, with the back drop of the Skirrid, Sugar Loaf and Blorenge mountains. Abergavenny has a number of individual shops, supermarkets, cafes, post office, doctors, dentists, schools, library,theatre, cinema, leisure centre with swimming pool and general hospital. Abergavenny and the surrounding area is now well known for its many high quality restaurants and food producers and hosts a popular Food Festival each September. The railway and bus stations are within a mile of the property and there is easy access from the property to the A40/A449 and A465 which in turn link with the M4, M5 and M50 motorways for routes to London, Bristol, Cardiff and the Midlands. Within a short drive of the property is open countryside offering some superb walks and leisure facilities.
Tenure
Freehold.
Services
We understand that the property is on mains gas, electric, water
and drainage. The property has a water meter.
Broadband:
Standard, superfast and Ultrafast Full Fibre Broadband available subject to providers terms and conditions. Please make your own enquiries via Openreach.
Mobile:
EE, Three, 02 and Vodaphone (Indoors and Outdoors). Please make your own enquiries via Ofcom.
Energy Performance Certificate
To view the full EPC please visit the GOV website.
Local Authority
Monmouthshire County Council.
Council Tax
Band - E.
Please note that the Council Tax banding was correct as at the date property was listed. All buyers should make their own enquiries.
Fixtures and Fittings
Unless specifically described in these particulars, all fixtures and fittings are excluded from the sale though may be available by separate negotiation.
Consumer Protection from Unfair Trading Regulations 2008
All measurements are approximate and quoted in imperial with metric equivalents and are for general guidance only. Whilst every effort has been made to ensure to accuracy, these sales particulars must not be relied upon. Please note Parrys have not tested any apparatus, equipment, fixtures and fittings or services and, therefore, no guarantee can be given that they are in working order. Internal photographs are reproduced for general information and it must not be inferred that any item shown is included with the property. Contact the numbers listed on the brochure.

