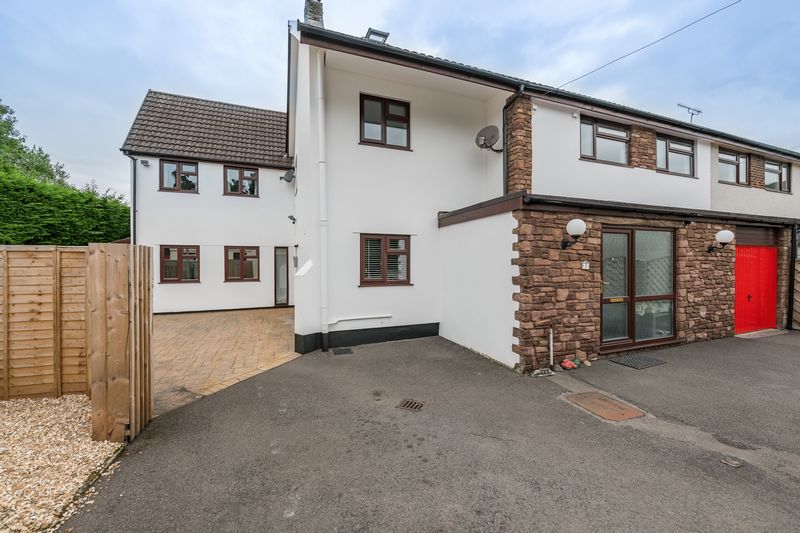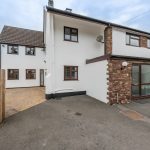Abergavenny, Monmouthshire
Property Features
- An exceptionally spacious property on the Western side of town
- Flexible accommodation currently split into two dwellings
- Overall 6 bedrooms, 4 reception rooms and three bathrooms
- Superb, detached multifunctional annexe with much potential
- Garage, ample off road parking and turning area
- Walking distance to shops and amenities
- EPC Rating D
- 4479
Property Summary
An individual and exceptionally spacious property, currently split into ‘two houses’ with a connecting internal door but each premises with its own entrance. This interesting and flexible arrangement would suit someone wishing to accommodate a large or extended family or offer Bed and Breakfast (subject to any necessary consents). Alternatively, the property could be returned to one substantial family dwelling offering four reception rooms, six first floor bedrooms, three bathrooms and a second floor room with en-suite. The property has the benefit of double glazing and gas fired central heating throughout and ample off road parking. One half of the main house has recently been redecorated and refurbished to provide comfortable living space comprising, on the ground floor, a spacious sitting/dining room with contemporary flooring leading through an arch to the kitchen, plus a utility and shower room. To the first floor are three bedrooms fitted with new carpets and the family bathroom with new suite. The ‘second part of the house’ includes a kitchen/breakfast room, utility/cloakroom, family room and sitting room on the ground floor. There are 3 bedrooms and bathroom on the first floor and a further attic sitting room, kitchenette and bathroom on the second floor.Full Details
Step Outside
The property is approached through double gates leading to a parking and turning area with space for several vehicles. The garden is laid to paving and gravelled seating areas with an artificial, low-maintenance grass area. A side pedestrian access leads to a small courtyard which lies behind the one part of the house. Off the drive is an impressive, separate detached outbuilding which is split into two rooms on the ground floor with a solid staircase to two further rooms on the second floor. This multifunctional annexe would be ideal as office space for someone wishing to work from home, studio/hobby rooms or alternative use, subject to the necessary planning consents.
Location
This property is situated on the popular Western side of the historic town of Abergavenny in an established residential area with a mix of period and modern properties. The property, with Belgrave Park nearby and Nevill Hall Hospital within walking distance, is also conveniently positioned for access both to the town centre, major roads for commuting and the open countryside between Abergavenny and Crickhowell. The town centre is approximately 10 mins walk and a local bus serves the area. The town offers a wide range of amenities including shops, public houses and restaurants, places of worship, doctor and dentist surgeries, a cinema, theatre and secondary school. Abergavenny also has a leisure centre with indoor swimming pool. Chapel Road is within the catchment area of the popular Cantref School. Abergavenny has a mainline railway station and there are good road links to the M4, M5 and M50 motorways.
Location continued
The surrounding area is well known for its cycling, walking, fishing and there are 4 major golf courses within a short drive. For gastronomy enthusiasts, there are several well renowned local restaurants and Abergavenny hosts a prestigious annual Food Festival.
Services
We are advised that mains electricity, water, gas and sewerage are connected to the property. Gas fired central heating.
Tenure
Freehold.
Fixtures and Fittings
Unless specifically described in these particulars, all fixtures and fittings are excluded from the sale though may be available by separate negotiation.
Consumer Protection from Unfair Trading Regulations 2008
All measurements are approximate and quoted in imperial with metric equivalents and are for general guidance only. Whilst every effort has been made to ensure to accuracy, these sales particulars must not be relied upon. Please note Parrys have not tested any apparatus, equipment, fixtures and fittings or services and, therefore, no guarantee can be given that they are in working order. Internal photographs are reproduced for general information and it must not be inferred that any item shown is included with the property. Contact the numbers listed on the brochure.

