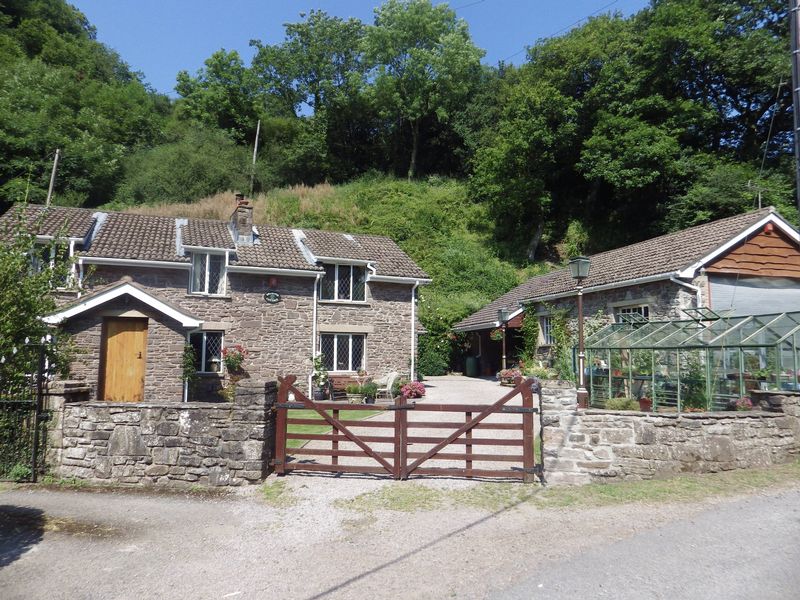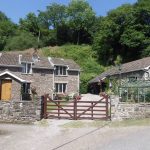Cwmyoy, Abergavenny
Property Features
- Two reception rooms, both with fireplaces
- Kitchen, utility/pantry, two entrance porches
- Bathroom and shower room, 4 bedrooms
- Application to convert garage submitted
- Well kept gardens and adjoining circa 6.5 acres of woodland and paddock
- Double glazing and oil fired central heating
Property Summary
A delightful detached country cottage in an idyllic setting in the picturesque valley of Cwmyoy. The cottage has been in the same family for approximately 40 years and although it has been extended and benefits from oil fired central heating, double glazing and a security alarm and lighting system, it still retains some period features such as exposed beams, flagstone floors, ledge and brace doors, leaded windows and open fireplaces.Full Details
Ground floor
Entrance porch
Solid wood door to the entrance porch with tiled pitched roof, windows to either side, flagstone floor and original period door to:
Sitting room 17' 2'' x 10' 7'' (5.23m x 3.23m)
This lovely room is the original part of the cottage with two windows to front and one to side. An attractive stone fireplace with flagstone hearth, wooden mantel over and wooden fender housing log burning stove. Two radiators. Door to:
Inner hall
Window above the staircase. Understairs cupboard with shelving and light. Stairs to first floor.
Shower room
Accessed from the inner hall. With obscure window to side. Low level W.C., tiled step in shower cubicle with 'Triton' electric shower, low level W.C., pedestal wash hand basin with tiled splashback, tiled floor, extractor fan, radiator.
Kitchen 15' 2'' x 8' 7'' (4.62m x 2.62m)
Windows to rear and side. Modern fitted cream fronted base and wall units with wooden work surfaces. 'Pull out' storage baskets, plate rack and wine rack. 1 1/2 bowl stainless steel sink with mixer tap and drainer, four ring halogen hob with extractor hood over, 'Belling' electric oven with space for microwave above. Floor standing, under counter, central heating boiler. Under counter space and plumbing for washing machine, space for upright fridge/freezer. Tiled floor, part tiled walls, downlighting and radiator. Feature arched serving hatch through to dining room. Door to:
Walk in Pantry/Utility
Window to rear. Tumble drier vent. Coat hooks and shelving. Radiator.
Dining room 13' 7'' x 9' 5'' (4.14m x 2.87m)
Window to front and sliding aluminium door to side. Open fireplace with wooden beam above. Wooden floor. Exposed ceiling beams. Space for table and chairs. Radiator.
Side porch
Access from the kitchen with window and part glazed door to outside. Flagstone floor. Radiator.
First floor landing
Spacious landing with window to rear. Door to airing cupboard housing hot water cylinder and slatted shelving. Exposed ceiling timbers. Radiator. Doors to all first floor rooms.
Bedroom 1 14' 2'' x 10' 9'' (4.32m x 3.28m)
Lovely light room with window to front and 'French' doors to side. A range of fitted wardrobes with sliding, mirror fronted doors. Door to cupboard with further cupboard above. Exposed timbers, radiator.
Bedroom 2 11' 6'' x 9' 5'' (3.51m x 2.87m)
Windows to front and side. Radiator.
Bedroom 3 11' 8'' x 7' 9'' (3.56m x 2.36m)
Window to front. Radiator.
Bedroom 4 7' 4'' x 6' 7'' (2.24m x 2.01m)
Window to side. Radiator.
Bathroom
Window to side. Bath with period style mixer shower tap over, low level W.C., pedestal wash hand basin, wall mounted mirror fronted medicine cabinet, exposed beam and radiator.
Outside
The property is approached via wooden double gates to the gravelled driveway providing parking for several vehicles. To the front there are lawned areas and a paved patio. Gravelled pathways lead to either side of the house to the rear where stone steps lead up to the terraced areas of garden. Oil tank and outside tap. A large greenhouse is included in the sale. The circa 6 acres of woodland are mainly to the rear of the property on slightly sloping grounds. This leads down to a further enclosed area which is level (currently overgrown) with road access. This area could be used as a paddock or an area to keep chickens etc.
Garage (with potential for conversion) 25' 10'' x 18' 0'' (7.88m x 5.49m)
The detached stone garage has a large roller door to the front and windows to both sides. Pedestrian door to one side. There is an inspection pit, power and light. Pitched tiled roof and concrete floor. Please see notes on planning. To the front and side of the garage there is vehicular access onto the gravelled driveway providing parking for several vehicles. There is a garden which is laid mainly to a vegetable plot with lawned area, mature trees and shrubs.
Car port 19' 9'' x 14' 7'' (6.03m x 4.44m)
The open fronted car port adjoins the garage with pitched tiled roof and stone walls.
Services
We are advised that mains electricity and septic tank are connected to the property. There is a private water supply which is on the land of Delwood Cottage and is shared between two other neighbouring properties. Oil fired central heating. Security alarm system in place with security lighting.
Planning
The vendor has submitted plans to Monmouthshire County Council for the conversion of the garage and car port into a two bedroom annexe with open plan living accommodation.
Location
The village of Cwmyoy is approximately 1 mile away and offers a local public house, a beautiful church, an art gallery and village hall. The historic Llanthony Priory is approximately 6 miles away and all along the valley are the most outstanding views and landscapes. The well known 'book town' of Hay on Wye is some 17 miles away and offers not only a wide range of book shops but a number of individual shops, public houses and restaurants. The picturesque Powys town of Crickhowell which lies on the banks of the River Usk is some 11 miles away and the larger, historic market town of Abergavenny is approximately 7 miles distant. The village of Llanvihangel Crucorney, approximately 1.5 miles, offers a local inn which is reputed to be the oldest pub in Wales, a garage and shop and access to the A465 Hereford Road. The A465 links to the A40 and A449 at Abergavenny, these A roads in turn link to the M5/M4 and M50 Motorway networks. Main line railway stations can be found in Abergavenny and the City of Hereford.
Rights of Way
There is a public footpath that runs up the side of the paddock, through the woodland to the rear.

