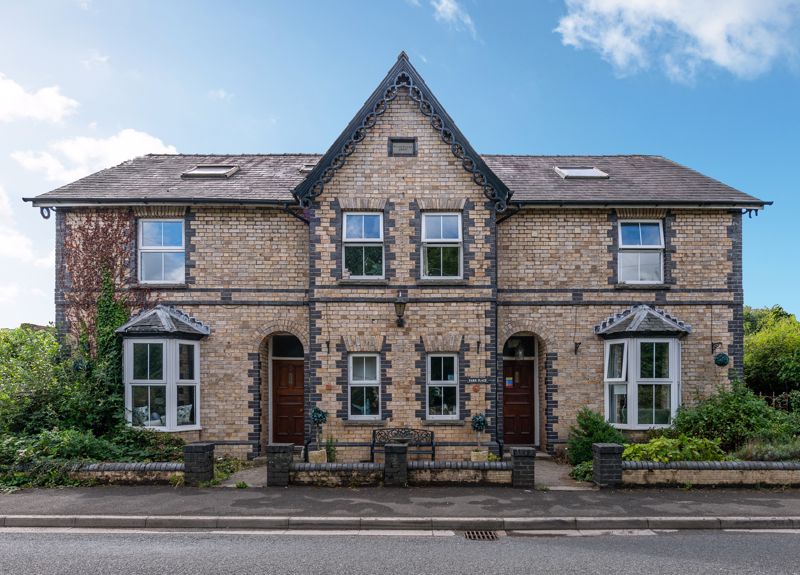The Legar, Crickhowell
Property Features
- Substantial Victorian detached property
- Many attractive period internal and external features
- Currently operating as a guest house in part
- Views to front and rear over surrounding countryside
- Off road parking and detached garage
- EPC Rating - E
Property Summary
Park Place has a wealth of period features throughout, typical of the Victorian era including cornices, dado rails, high ceilings and sash windows. The current guest entrance door opens into a spacious entrance hall with wooden staircase to the first floor and doors to a downstairs W.C./shower room and the principal reception rooms. The elegant sitting room has a tiled fireplace with decorative wooden surround and a bay window overlooking the front. Along the hall is a spacious dining room with parquet floor and French doors opening to the side garden. From the dining room is a galley-style kitchen with useful utility area and small porch. A door from the dining room leads to another hallway with a door providing access to the other half of the house and an archway opening into a pleasant south-facing lounge area with stone fireplace and a glazed extension overlooking the rear gardens. To the first floor is a family bathroom with electric shower over the bath and three bedrooms including two doubles, one with an en suite shower room and the other with pleasant views to the rear garden and surrounding countryside. The third bedroom is a single room with en suite shower room. Stairs rise to the second floor landing leading to two attic rooms with coombed ceilings, exposed brick chimney breasts and rooflights. To one side is a spacious bedroom with its own shower room and kitchenette fitted with modern high gloss base cupboards, inset sink and space for an undercounter fridge. To the other side of landing is another spacious bedroom with its own en suite shower room and dressing area.The current private residence, on the left of the property, has a separate front entrance door leading to an inner hallway with traditional tiled floor. The sitting room has a tiled fireplace and bay window overlooking the front. Adjacent is a well-proportioned, charming kitchen large enough to easily accommodate a dining table. The kitchen is fitted with a range of wooden cupboards with tiled work surfaces and decorative tiled splashbacks, exposed ceiling timbers and flagstone floor. An interesting inglenook accommodates a range-style cooker and an external door leads to the rear garden. At the end of the hall is the connecting door to the other part of the house. Interconnecting cellars serve each side of the property and are in good decorative order; one side is suitable as a snug/office/home gym and the other side is currently being utilised for storage. To the first floor of this side of the house is a family bathroom with separate shower and three bedrooms including two double rooms, one with double built-in wardrobes and a smaller third bedroom to the rear.
Full Details
Step Outside
Park Place has a typical Victorian façade with cream and black Flemish bond brickwork, central gable with decorative barge boards and date stone. The property is set behind a low-level wall with paths leading to the front doors flanked by a small gravelled courtyard with mature shrub borders. There is access to both sides of the property; paving slabs to the right-hand side lead to a patio area with mature hedgerow and shrubs. The substantial rear garden is predominantly laid to lawn with a number of well-established trees including some fruiting varieties and a decked area with pergola over is an ideal spot for al fresco dining. To the other side of the property is a further patio area, vegetable patch and double wooden gates providing access to the front of the property. To the side of the house is a substantial parking area for several cars and a detached double garage with up-and-over door, electricity and lighting.
Location
Legar is a short walk away from the nearby historic town of Crickhowell, a thriving community with independent shops and a good range of amenities including well-regarded primary and secondary schools, library, doctors’ and dentists’ surgeries, restaurants and public houses. The town lies on the banks of the River Usk and offers a wide range of recreational and outdoor activities such as walking and cycling. Abergavenny, circa 8 miles away, offers further facilities including supermarkets, leisure facilities, a general hospital and a mainline railway station. Road links within the area are considered excellent with the A465 Heads of the Valleys Road approximately four miles away providing access to the A470 for Cardiff, A4042/A449 for Newport and the M50 and M4 motorways.
Services
We are advised that there is mains electricity, gas, water and drainage. Gas-fired central heating system.
Tenure
Freehold.
Fixtures & Fittings
Unless specifically described in these particulars, all fixtures and fittings are excluded from the sale though may be available by separate negotiation.
Consumer Protection from Unfair Trading Regulations 2008
All measurements are approximate and quoted in imperial with metric equivalents and are for general guidance only. Whilst every effort has been made to ensure to accuracy, these sales particulars must not be relied upon. Please note Parrys have not tested any apparatus, equipment, fixtures and fittings or services and, therefore, no guarantee can be given that they are in working order. Internal photographs are reproduced for general information and it must not be inferred that any item shown is included with the property. Contact the numbers listed on the brochure.

