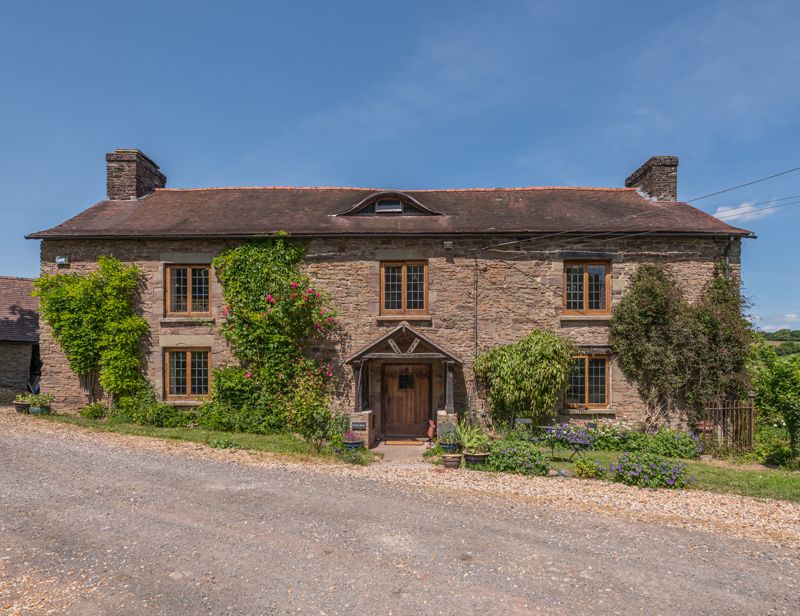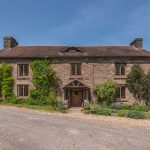Pontrilas, Hereford
Property Features
- Stunning Grade II Listed sandstone farmhouse in idyllic peaceful location with wonderful views
- Situated in a quiet corner of rural Herefordshire close to the Welsh border
- A wealth of original features such as chamfered ceiling beams and mullion windows
- Interesting rustic kitchen with inglenook and stone window seat
- Four generous bedrooms plus second floor attic suite with office and separate snug
- Listed building consents in place to make further enhancements to the property
- Detached stone barn with potential – subject to consents
- All set in circa 9 acres with pretty, extensive gardens and pasture paddocks
Property Summary
Attractive, traditional sandstone farmhouse situated in beautiful rolling countryside. Unique, yet versatile family accommodation with an abundance of characterful features including attic suite and stunning eyebrow window. All set in circa 9 acres of gardens and pasture paddocks.Pwll-Yr-Hunt is a handsome example of a 17th Century traditional sandstone farmhouse situated in the unspoilt Herefordshire landscape. Constructed from sandstone with a stone slate roof, the L-shaped property has been extended and remodelled over the years to provide a comfortable, unique home with generous family accommodation over three floors. Throughout the property are truly remarkable features including chamfered wooden beams, original million windows, wide wooden doors and flagstone floors.
Full Details
Ground Floor
The property is accessed at the front through a welcoming central open-gabled porch to a generous entrance hallway with magnificent oak beams and flagstone floor. To the left a wooden door leads to a large, light and airy sitting room dominated by a stone inglenook fireplace with deep wooden mantel over and woodburning stove. There are windows to three aspects, a polished wooden oak floor and store cupboard. To the right of the hall is the bright kitchen/breakfast room fitted with Shaker style cupboards with wood surfaces and tiled splashbacks. A painted stone inglenook with heavy oak mantel affords space for a free-standing range cooker. There is plenty of room for a large dining table with a built-in window seat overlooking the front garden. A few steps lead down to the dining room with wooden ceiling, attractive flagstone floor and wooden stable door to the rear gardens. Another splendid stone inglenook fireplace with wooden mantel offers space for a stove or a display feature. From the entrance hall, adjacent to the downstairs WC with shower, are steps leading down to the cellar/utility room providing good storage space and plumbing for washing machine.
First Floor
Stairs lead from the dining room to a bedroom, separate to the rest of the first floor, with thick white painted stone walls and wooden A-frame timbers. Planning permission/listed building consent is in place to provide access between this bedroom and the main body of the house at first floor level and remove the dining room staircase. The main wooden staircase, rising from the entrance hall, leads to a wide landing with large storage cupboard, doors to three bedrooms and a family bathroom with wooden floor and window overlooking the pretty gardens. The large, dual aspect master bedroom features a deep stone chimney breast with cast iron fireplace and slate hearth. A staircase rises to a fabulous second floor mezzanine attic room with exposed eaves timbers and unusual arched window to the front. The main area is currently used as an office with a storage cupboard to one end. A unique open wooden bridge leads over the master bedroom to a further area suitable for a TV room, office or snug. Planning permission/listed building consent is in place to change the position of the staircase leading to the attic room.
Step Outside
The property is approached off a quiet country lane, down a drive leading to the front of the house with separate stone barn and gravel parking area for several vehicles. To the front is a small lawn with pretty borders and climbers reaching up the elevation of the house. Stone steps lead down to the generous garden which is mainly lawn with mature shrubs and trees, enclosed by a post and rail fence bordering the open countryside. The garden has numerous attractive features including a stone seating area with central stone table, a wooden decked pontoon overlooking the adjoining field and a gravelled outdoor seating area situated just outside the dining room. A wooden stile leads to an orchard and a field suitable for grazing livestock or horses, in all circa 9 acres.
Location
Pwll-Yr-Hunt is situated just over the Welsh/English border near the pretty Herefordshire village of Rowlestone. The property is in a quiet location, around 2 miles from Ewyas Harold on the A465. Ewyas Harold boasts a handful of shops, two village pubs, a school, GP surgery and other amenities and is approximately halfway between the cathedral city of Hereford to the north and Abergavenny to the south. Hereford sits on the River Wye and has all of the expected out-of-town retail parks plus high street chain stores alongside independent boutiques in the city centre. The city and surrounding villages offer innumerable high quality restaurants and traditional pubs. The historic market town of Abergavenny, known as the Gateway to Wales, hosts a calendar of popular events including the renowned annual Food Festival. Both Hereford and Abergavenny offer a good range of amenities including theatres, cinemas, general hospitals, mainline train stations and excellent leisure facilities. Sought-after state and private schooling possibilities are available locally. Renowned for its glorious rolling countryside, the area around Rowlestone offers a wide range of leisure activities including walking, hiking, mountain biking, handgliding and cycling in the nearby Brecon Beacons. The arterial A465 road continues south to the Heads of the Valleys road to West Wales and links to the A4042 and A40 which in turn lead to the M50/M5 and M4 motorways.
Services
Oil fired central heating system. Mains electricity. Septic tank drainage. Private water supply via borehole and spring. We are advised fibre optic broadband is available to the door. A new oil tank was installed in 2019 and a new oil fired central heating boiler in January 2020.
Tenure
Freehold
Agents' Notes
Listed Building Consent (planning decision 200477 - www.herefordshire.gov.uk) was granted in March 2020 to knock through at first floor level to connect the bedroom at the rear of the house with the first floor in the main part of the house and add new windows in the bedroom, as well as remove the staircase currently in the dining room. Also to create a new staircase leading to the attic suite by opening up the current storage room and removing the current steps from the master suite, as well as adding an additional window in the attic. Full architect’s plans and local authority permissions are available on request.
There is a public footpath across the field but does not go near the house or gardens. A neighbouring house and farmer have access across the lane.
Fixtures & Fittings
Unless specifically described in these particulars, all fixtures and fittings are excluded from the sale though may be available by separate negotiation.
Wayleaves, Easements & Rights of Way
The property is sold subject to and with the benefit of all rights, including rights of way, easements and proposed wayleaves. Please check with the Highways Department at the local County Council for the exact location of public footpaths/bridleways.
Consumer Protection from Unfair Trading Regulations 2008
All measurements are approximate and quoted in imperial with metric equivalents and are for general guidance only. Whilst every effort has been made to ensure to accuracy, these sales particulars must not be relied upon. Please note Parrys have not tested any apparatus, equipment, fixtures and fittings or services and, therefore, no guarantee can be given that they are in working order. Internal photographs are reproduced for general information and it must not be inferred that any item shown is included with the property. Contact the numbers listed on the brochure.

