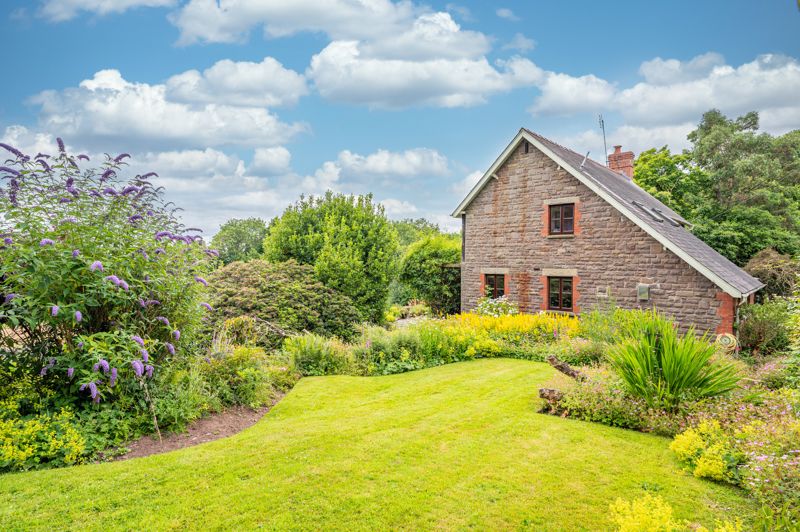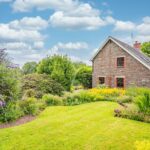Llanellen, Abergavenny
Property Features
- Stone built cottage, part rendered with brick and timber detail
- Believed to have been built around 1908
- Elevated position circa 700 feet above sea level
- Beautiful, uninterrupted views across open fields
- Set in circa 5 acres of garden and grounds including natural pond
- Rural location with excellent access to footpaths and bridleways
- Parking and timber garage
- EPC Rating - F
Property Summary
Entered via a conservatory, the accommodation is principally on two floors with a useful loft bedroom on the second floor which was converted in 2004. The part brick/glazed conservatory has a quarry tiled floor with a door leading to the entrance hall. On the ground floor is a delightful sitting room with wooden French window opening out to a large flagstone terrace and an attractive fireplace with a tiled surround houses a period style (decorative use only). On the opposite site of the hall to the sitting room is a spacious farmhouse style kitchen with slate floor and LPG fired Aga which is both for cooking and serves the central heating system. To the rear of the kitchen is a panel glazed door to the terrace, a wonderful place to enjoy the spectacular views. The staircase to the first floor is accessed from a lobby with a door from the kitchen. The kitchen is well fitted with a range of wooden cupboards with built in fridge/freezer and ample space for a table and chairs. The ground floor accommodation is completed by a utility/boot room and separate WC. A large understairs cupboard provides useful storage space.On the first Floor there is a light and spacious landing leading to two good sized bedrooms and a large family bathroom. A further staircase leads to a large and versatile loft bedroom room with Velux windows.
Full Details
Step Outside
The property is complemented by a beautiful, mature and well maintained enclosed garden comprising lawns and an abundance of mature plants, shrubs and borders and which lies to both sides of the house. To the rear the pretty flagged terrace with wooden pergola covered with climbing roses is perfectly positioned to benefit from the rural, tranquil setting and enjoy the spectacular countryside views. Below the house is a large paddock, bordered by a natural stream which can be accessed via stone steps from the side garden or via a vehicular gate located off the driveway, the paddock has a long frontage to the lane approaching the house and it may be possible (subject to any necessary consents) to create a new access directly on to the public highway. To the far end of the driveway is a timber garage and a useful storage container.
...
Adjoining the paddock and to the side of the garage is a large area of pretty naturalised woodland with a variety of trees and shrubs planted by the previous owner to encourage, and provide a haven for, a wide variety of wildlife with a natural pond fed by the stream. The gardens and grounds amount to circa five acres. The field is ideal for equestrian use and a bridleway, which links to mountain rides, is literally on the doorstep.
Location
The house is located in fantastic walking, riding and cycling country within the Brecon Beacons National Park and is not far from the beautiful Monmouthshire and Brecon Canal. Located above the village of Llanellen, although rural, it is within 1.5 miles of the A4042 which links to the A40/A449 which in turn link to the M4/M% and M50 Motorways. The village of Llanellen has a delicatessen and coffee shop and a village hall where local events take place. The nearby village of Llanover has a café and social club. Located on the mountain, some 2 miles away, is a local public house, the Goose & Cuckoo which is a community hub. The nearby historic town of Abergavenny offers a wider range of shops, primary and secondary schools, banks, doctors, dentists, a library and a general hospital. There is also a leisure centre with swimming pool, a cinema, theatre and the area is renowned for its many high quality restaurants.
Services
We understand the property is connected to mains electricity. LPG Gas fired central heating system. Septic tank. Private water supply via a bore hole.
Tenure
Freehold.
Agent's Notes
Pentwyn is approached by a tarmacadamed driveway leading from the lane, this driveway is owned by the property but the owners of the adjoining property have a right of access over part of it. Whilst the other house is within close proximity, both properties are oriented so the principal rooms face away from each other and overlook open fields towards the mountains and countryside beyond.
There is a public footpath passing over the drive and through the paddock.
Council Tax
Please note that the Council Tax banding was correct as at date property listed. All buyers should make their own enquiries.
Fixtures and Fittings
Unless specifically described in these particulars, all fixtures and fittings are excluded from the sale though may be available by separate negotiation.
Wayleaves, Easements & Rights of Way
The property is sold subject to and with the benefit of all rights, including rights of way, easements and proposed wayleaves. Please check with the Highways Department at the local County Council for the exact location of public footpaths/bridleways.
Consumer Protection from Unfair Trading Regulations 2008
All measurements are approximate and quoted in imperial with metric equivalents and are for general guidance only. Whilst every effort has been made to ensure to accuracy, these sales particulars must not be relied upon. Please note Parrys have not tested any apparatus, equipment, fixtures and fittings or services and, therefore, no guarantee can be given that they are in working order. Internal photographs are reproduced for general information and it must not be inferred that any item shown is included with the property. Contact the numbers listed on the brochure.

