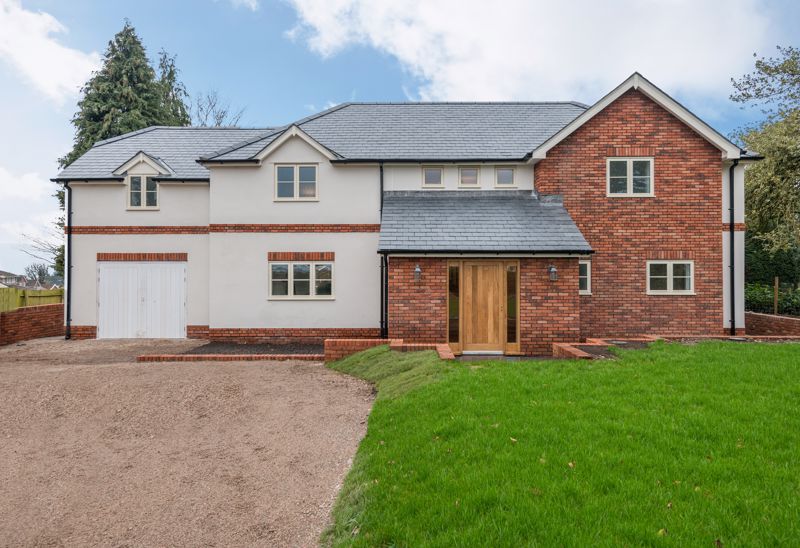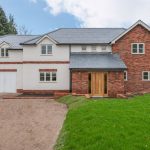Lansdown Road, Abergavenny
Property Features
- Impressive, contemporary, newly built detached property
- Finished to an exceptional standard throughout
- Situated in a popular residential area on the fringe of Abergavenny town.
- Substantial open-plan kitchen/dining/family room
- Five bedrooms, two with stunning en-suite shower/bathrooms
- Level, enclosed lawned garden plus driveway and parking for several vehicles
Property Summary
This fabulous family home has been recently completed to an exceptional standard with much attention in the detail and design. The house offers the opportunity to purchase a substantial, contemporary home on the fringe of Abergavenny town.Ground Floor
A smart oak front door, flanked by glazed side panels, opens into a welcoming entrance hall with stairs to a galleried landing and doors leading to the principal reception rooms. Downstairs WC and well-appointed utility room with storage and external side door. The large, dual aspect sitting room features a brushed steel coal-effect gas fire with marble surround and complementary brushed steel light fittings. Double oak doors lead from the hall to an impressive kitchen/dining room with unique Italian tile flooring and plenty of space for modern family living. To one end is a matt-finish kitchen with quartz work surfaces and upstands together with integrated appliances and a matching island unit with quartz worktop. The island features a built-in induction hob with extractor over and under-counter space for bar stools. The other end of the room is large enough for a dining table and chairs with an option for an informal seating area. Bi-fold doors open onto a terrace and rear garden.
First Floor
A bespoke oak staircase leads to the first floor with doors to five bedrooms and the luxurious family bathroom featuring stylish grey floor and wall tiles. At either end of the landing is an en suite bedroom; one with twin built-in wardrobes and en suite shower room and the master bedroom with generous en suite bathroom and separate shower.
Full Details
Step Outside
The house is approached over a private gravelled driveway, with plenty of space for several vehicles and access to the front of the garage. A path with brick walls leads to the main entrance and the raised front lawn has steps leading down to the front door. The path continues around the side of the house to a paved terrace and expansive lawned rear garden creating a perfect blank canvas to design and landscape your own garden.
Location
The property is located off the Hereford Road within a mile of Abergavenny town centre and within walking distance of local amenities. Abergavenny is an historic market town located on the banks of the River Usk and known as the ‘Gateway to Wales’. The town is nestled between the Blorenge, Sugar Loaf and Skirrid Mountains and, within a mile of the town, are recreational walks through the beautiful countryside and along the Monmouthshire and Brecon Canal. Abergavenny offers a wide range of amenities including doctors and dentist surgeries, a range of both chain and independent shops, a theatre and cinema and a wide range of restaurants and public houses. The area is well served with transport links via the A465 Heads of the Valley and Hereford Roads, the A40 and the A4042. These roads link to the A449 and the M4/M5 and M50 motorway networks. A mainline railway station and bus station can be found on the outskirts of Abergavenny.
Services
Mains electricity, gas, water and drainage. Gas-fired central heating.
Tenure
Freehold.
Fixtures & Fittings
All fixtures and fittings are included in the sale unless specifically described in these particulars.
Consumer Protection from Unfair Trading Regulations 2008
All measurements are approximate and quoted in imperial with metric equivalents and are for general guidance only. Whilst every effort has been made to ensure to accuracy, these sales particulars must not be relied upon. Please note Parrys have not tested any apparatus, equipment, fixtures and fittings or services and, therefore, no guarantee can be given that they are in working order. Internal photographs are reproduced for general information and it must not be inferred that any item shown is included with the property. Contact the numbers listed on the brochure.

